A low-rise residence located in the area with embassies scattered around "Motoazabu," just 9 minutes on foot from "Roppongi" Station. The property features a 120㎡+ corner unit with three-sided exposure, 3LDK layout, and includes a flat parking space.
Located just 9 minutes on foot from “Roppongi” Station on the Tokyo Metro Hibiya Line and Toei Oedo Line, and 12 minutes from “Azabu-Juban” Station on the Toei Oedo Line and Tokyo Metro Namboku Line, this property offers access to 3 stations and 3 train lines. The major terminal stations of “Shinjuku,” “Shibuya,” and “Tokyo” are within a 10-minute reach, and “Shinagawa” Station is about 16 minutes away, providing excellent access to the city center.
Around “Roppongi” Station, you’ll find iconic commercial facilities such as Tokyo Midtown and Roppongi Hills, offering not only shopping but also museums, cinemas, and event spaces that stimulate all the senses. Nearby, beautifully landscaped parks and gardens maintain green spaces, with famous spots to enjoy cherry blossoms in spring and illuminations in winter, making it an ideal location for walks or jogging.
This property features a total living area of 129.67㎡ and a balcony area of 8.25㎡. The layout includes 3LDK with a spacious 30-tatami living/dining/kitchen (LDK) area, along with 3 rooms measuring approximately 10.0, 6.4, and 5.0 tatami. Each room is equipped with either a walk-in closet or a regular closet, and the entrance features a shoe-in closet and storage room, providing ample storage space. The property also includes a generously-sized traditional bathroom, a twin-bowl washbasin, two toilets, and a utility room with a slop sink, all designed with a focus on spaciousness.
The flooring and fixtures are made of high-quality natural solid wood, which is a hallmark of the LogMansion brand. The interior has been completely gutted and renovated, including all new piping, providing the comfort of a brand-new home.
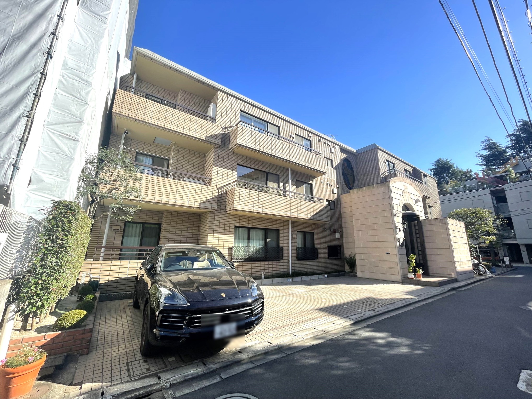


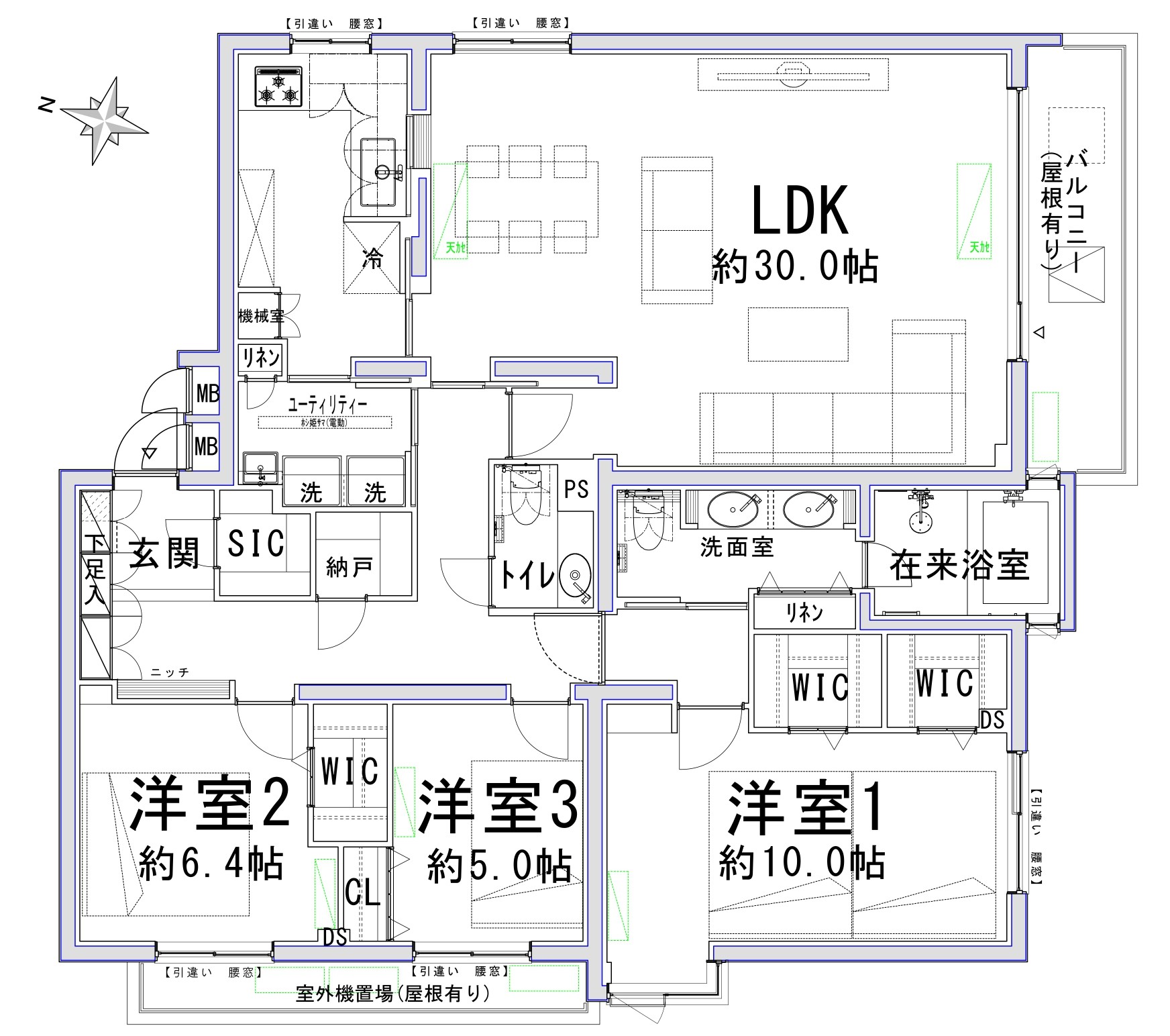






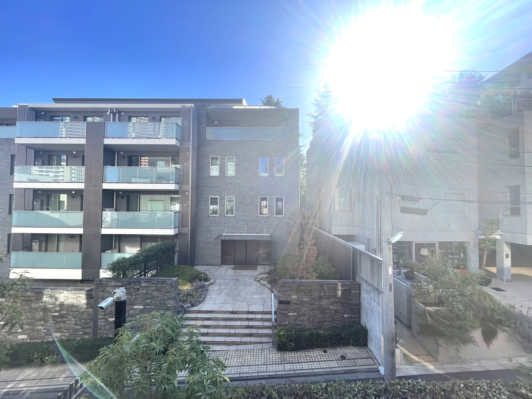
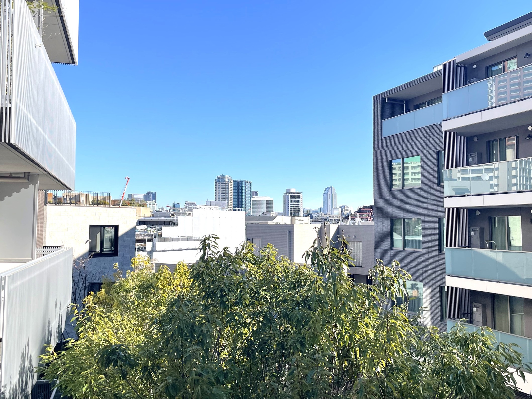






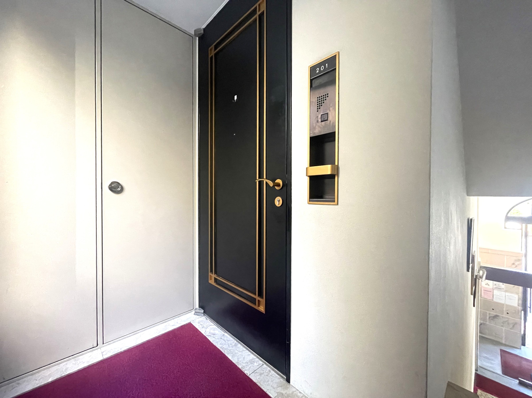
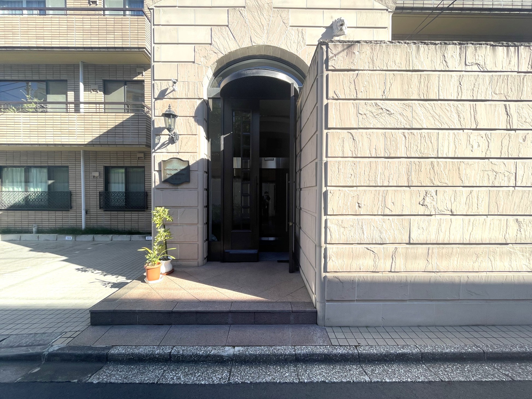
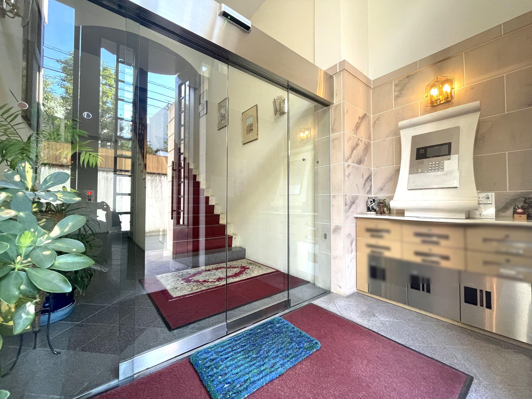
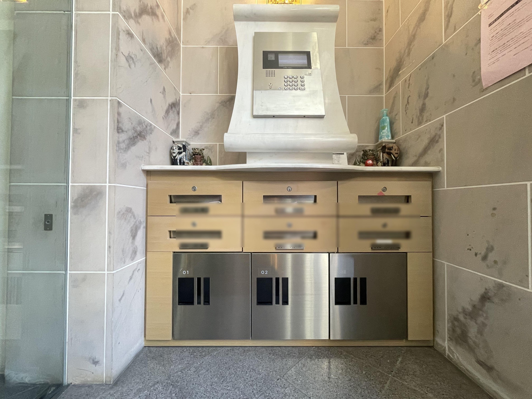
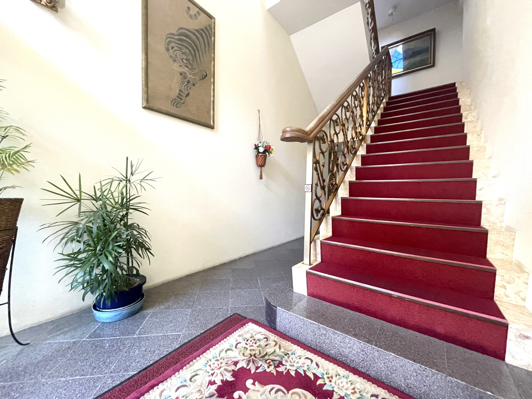
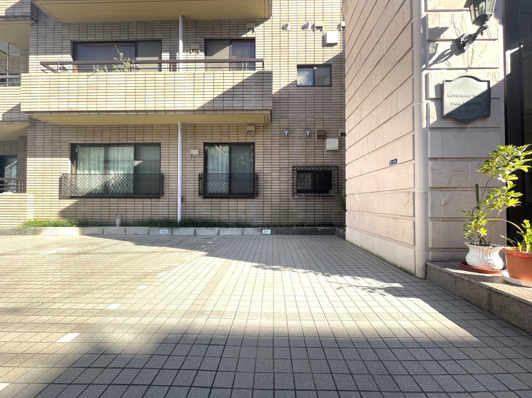

























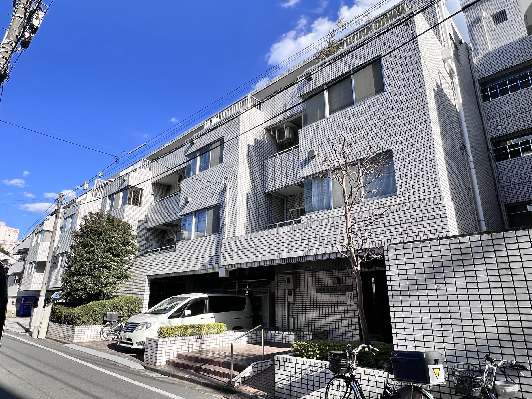

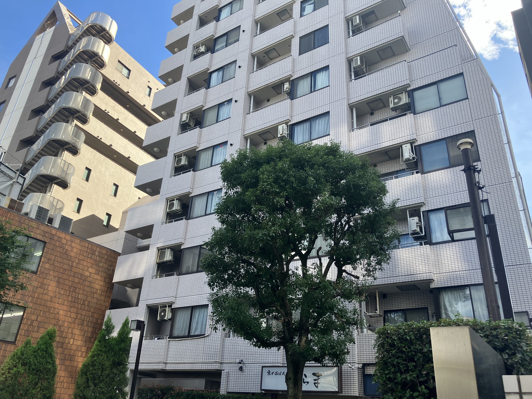
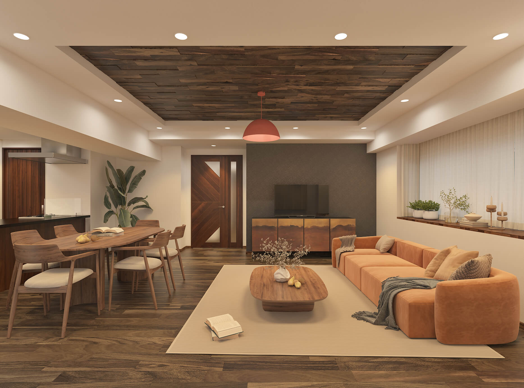
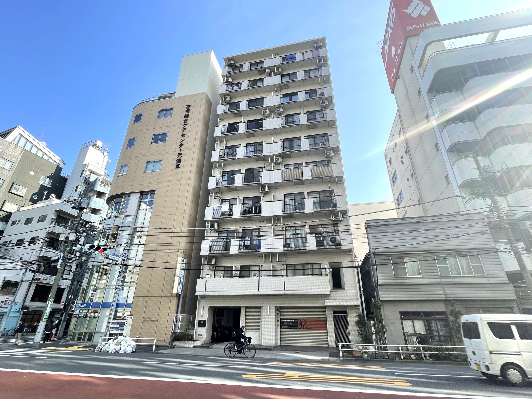
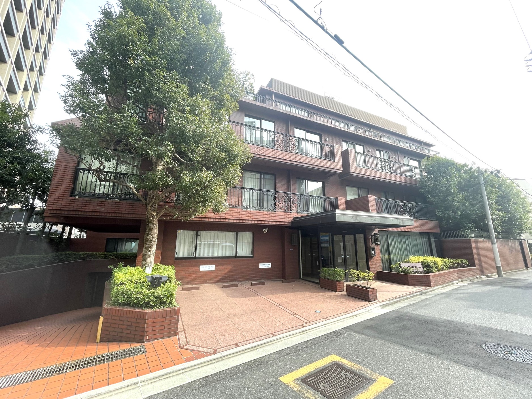
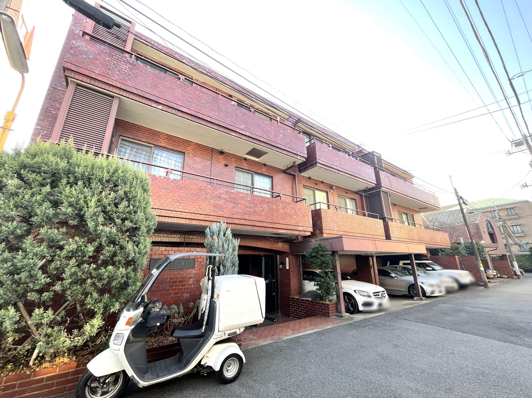
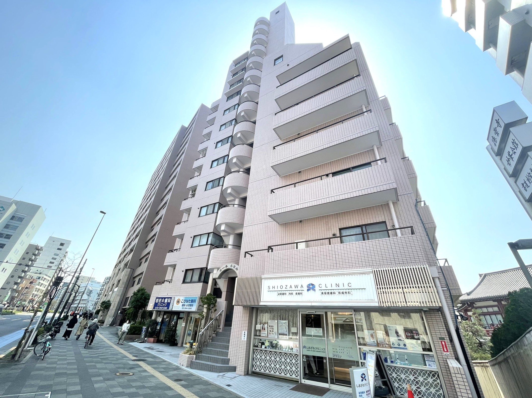

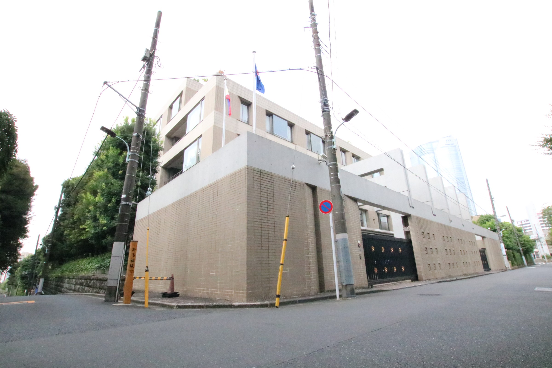
The condominium has a total floor area of 129.67㎡ and a balcony area of 8.25㎡. It features a spacious 30-tatami LDK, along with 3LDK layout comprising a 10-tatami room and a 6.4-tatami room, both with walk-in closets, and a 5-tatami room with a regular closet. Additional storage includes a linen closet, storage room, and a shoe-in closet, ensuring ample space for organization. The property also includes a traditional-style bathroom, a two-bowl washbasin, two toilets, and a utility room with a slop sink, offering generous water and utility space.