This low-rise residence, located in a quiet residential area, offers access to 3 stations and 3 train lines. The spacious 21-tatami LDK is a southwest corner room, providing excellent sunlight and a great view. It also includes a flat parking area.
Located just an 11-minute walk from the Tokyu Toyoko Line “Toritsudaigaku” Station, 11 minutes from the Tokyu Meguro Line “Ohokayama” Station, and 10 minutes from the Tokyu Oimachi Line “Midorigaoka” Station, this property offers convenient access to 3 stations and 3 train lines.
From “Toritsudaigaku” Station, you can reach “Shibuya” Station in about 13 minutes without transfers, and “Ikebukuro” Station in about 31 minutes. For “Shinjuku,” “Shinagawa,” and “Tokyo” Stations, although transfers are required, you can comfortably reach them in about 30 minutes, ensuring excellent access to central Tokyo.
“Toritsudaigaku” Station underwent renovations in the spring of 2024, transforming it into a stylish and modern station. The surrounding area features bustling shopping districts like “Hiracho Shopping Street” and “Toritsudaigaku Shopping Street,” with commercial facilities under the elevated tracks, such as “ToritsuNade,” offering a bakery, coffee shop, Italian bar, izakaya, butcher, dry cleaner, and more. Additionally, supermarkets like “Tokyu Store,” “My Basket,” and the 24-hour “Niku no Hanamasa” provide great convenience for daily shopping. The large greenway extending east and west from the station offers a peaceful space to relax while shopping. Despite being close to the city center, the area retains a calm, traditional atmosphere with public baths and many small local shops.
This property offers a spacious 2LDK layout with a total floor area of approximately 89.12㎡ and a balcony measuring 9.87㎡. The 21.0-tatami living and dining area is complemented by two bedrooms, approximately 6.5 tatami and 7.5 tatami in size. The bedrooms are equipped with a walk-in closet or regular closet, while the bathroom features a twin sink and a large 1620-size bathtub, offering ample space for daily activities.
The flooring and fixtures are made of high-quality natural solid wood, which is a hallmark of the LogMansion brand. The interior has been completely gutted and renovated, including all new piping, providing the comfort of a brand-new home.
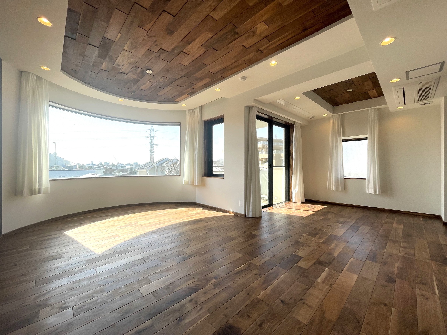
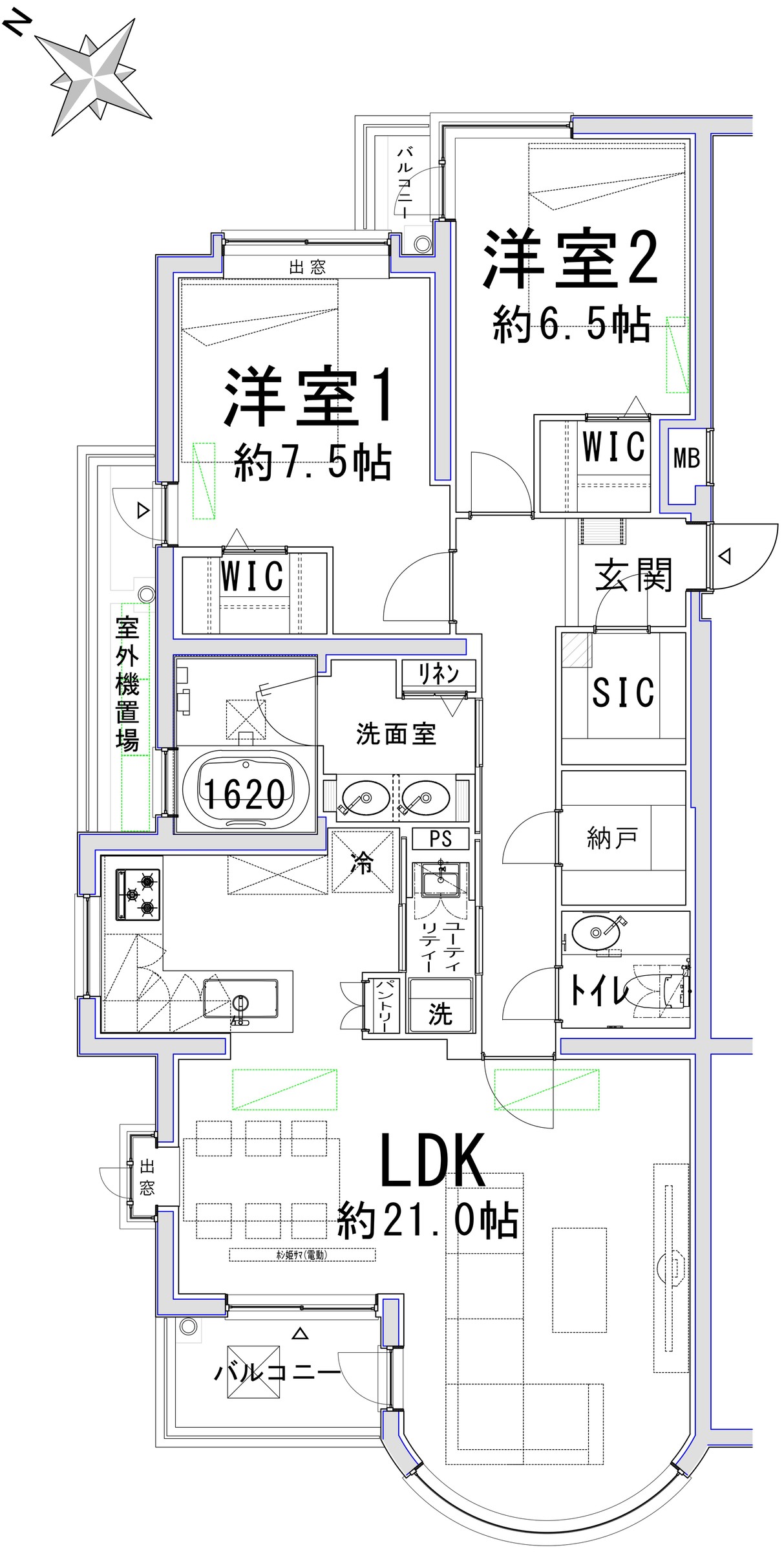
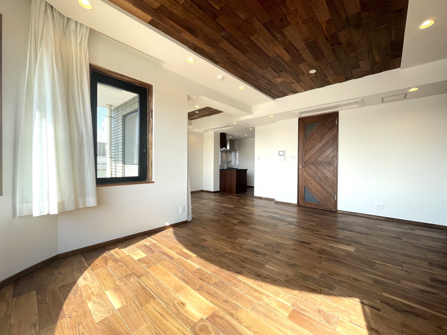
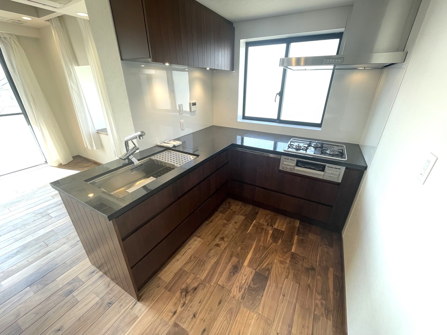
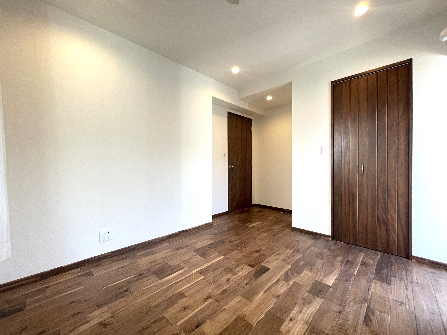
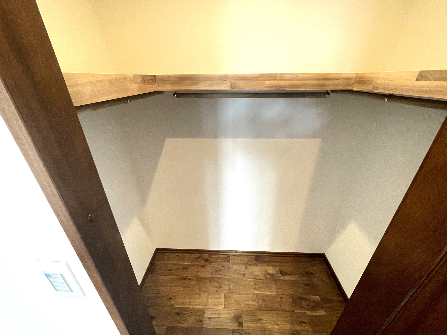
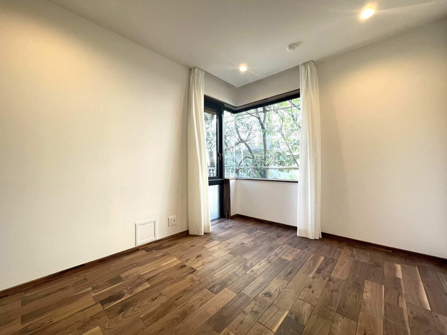
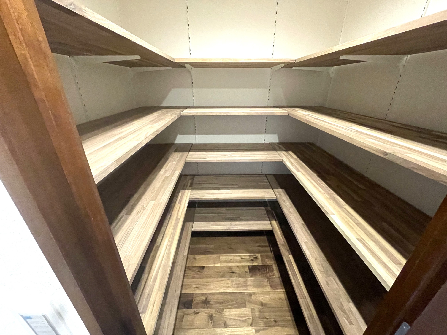
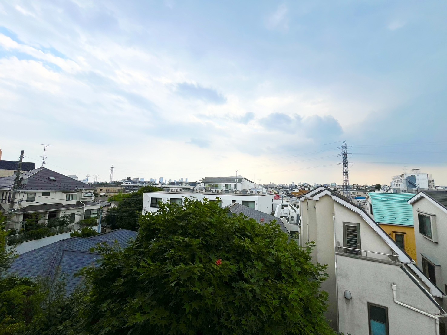
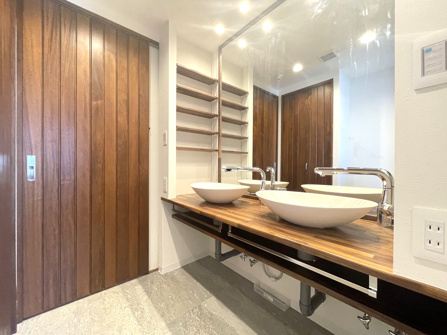
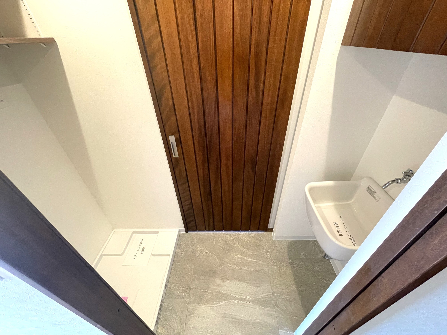
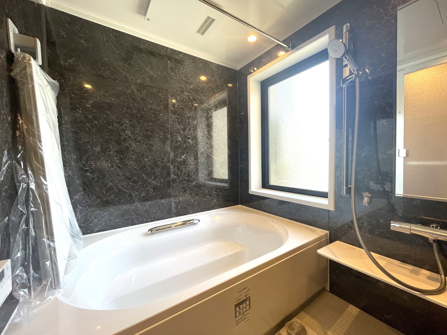
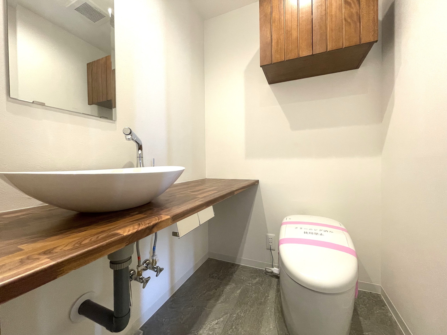
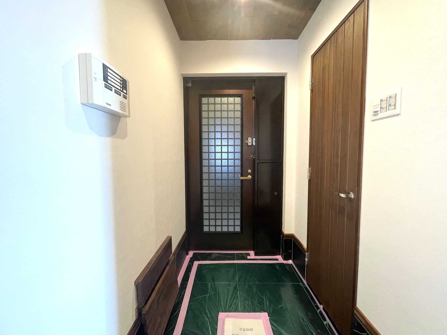
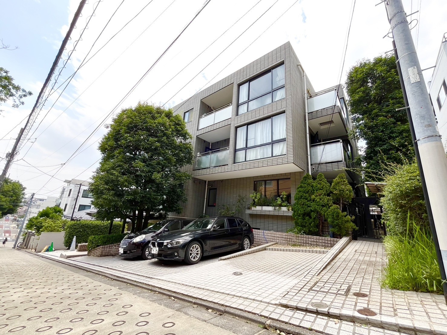
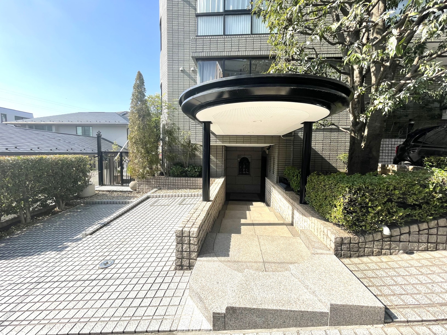
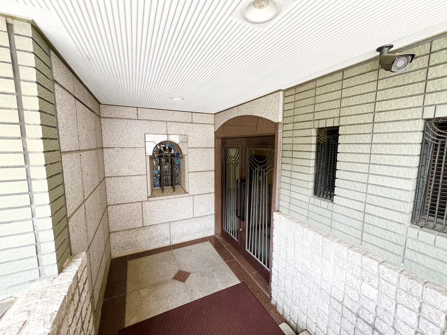
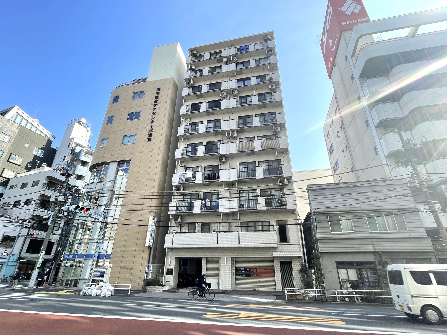

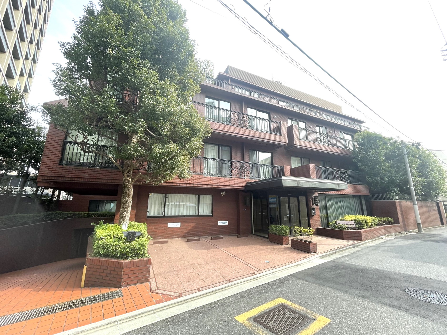
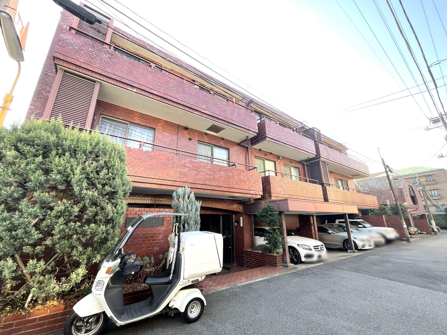
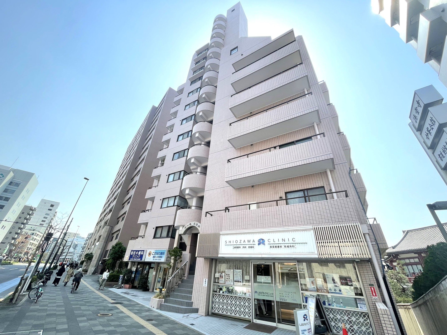

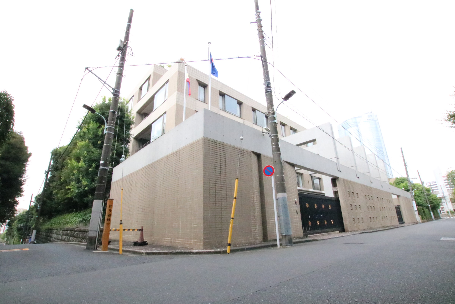
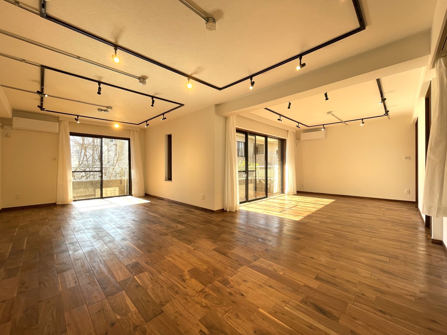
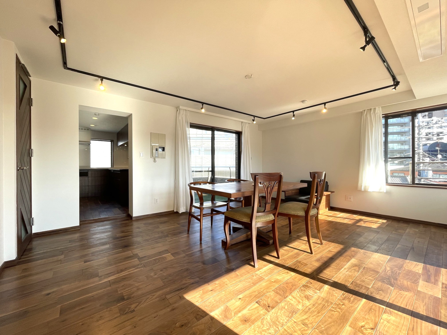
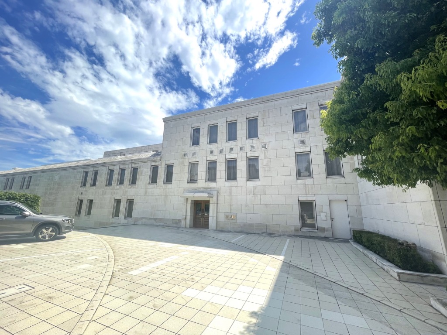

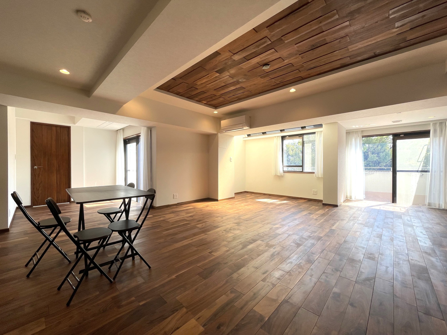
The 2LDK unit has a total floor area of 89.12㎡. It features a spacious 21-tatami living and dining area, with rooms measuring approximately 7.5-tatami and 6.5-tatami. The property also includes a generously sized 1620 bath and a double vanity sink design, offering ample space in the water-related areas.