【LDK: approx. 34.2 ㎡】 This spacious living and dining room has two sides facing southeast and southwest, and is well lit and airy. The flooring and ceiling are richly made of natural solid walnut wood, and the beautiful grain of the wood looks like a profound, deep ink painting with a profound sense of warmth. The space built with high quality materials brings a sense of luxury and comfort.
The floor plan allows for separate use of the living and dining areas and easy layout of furniture. It is spacious enough to accommodate a large sofa and a large TV.
The brick-colored tiles give the building a stately appearance.
The floor plan can be changed from 2LDK to 3LDK.
The property is a 2LDK with an approximate floor area of 70.93㎡ and a balcony area of 14.05㎡. It features a southeast-facing LDK of approximately 34.2㎡, along with two bedrooms measuring about 12.7㎡ and 9㎡, respectively.
The high-quality, sophisticated woody design of this popular open kitchen overlooks the dining room and living room, allowing you to communicate with family and visitors while cooking. The built-in dish washer/dryer is expected to reduce the burden of housework.
The sliding door type storage is easy to put in and out while standing, making it easy to see what is stored, and it can hold not only kitchen utensils and seasonings, but also large cooking utensils.
A built-in dish washer/dryer is included, allowing for a larger cooking space and saving water, thus reducing the burden of household chores. The operation buttons are located on the top surface, so you can operate the machine from a comfortable position.
【Western-style room 1: approx. 12.7㎡]】 This Western-style room is bright and airy, with light from a southwest-facing window and an entrance to the balcony. Equipped with a walk-in closet and spacious enough for a large bed, it is recommended for a master bedroom.
Inside the walk-in closet, there is an interior light and U-shaped pillowshelves and hanger pipes, making it easy to look around and organize not only clothes but also bags and hats. It is also useful for storing large luggage such as carry-on cases.
【Western-style room 2: approx. 9.1㎡】This Western-style room faces southwest and is bright and comfortable. Adjacent to the living room, this Western-style room is also independent, making it a good choice for a child's room. There is a closet in the corner of the room.
The green spreads out below, and the distance is kept from the surrounding buildings, allowing sunlight to pour in and a wide sky to look up.
The washstand has a large mirror with a design bowl on one side, and next to it is a shelf for storing toothbrushes and care products used daily, as well as a linen closet for towels and other necessities. The sophisticated wood-designed washstand is not only visually appealing but also user-friendly.
The bathroom is a spacious relaxing space of 1616 size. The bathtub is beautifully curved to fit your body easily, and is equipped with a large shower head and a wide mirror. The bathroom is equipped with a ventilation dryer for comfortable bath time. It is also useful for washing clothes during the rainy season and pollen season when it is not possible to dry them outside.
The toilet is tankless and has a clean design with a washing function. The room has a calm and high quality space with the warmth of natural solid wood. A hanging cupboard for storing consumables and other small items is also provided. There is a convenient private hand washing space with a mirror.
【Entrance】The ceiling and flooring in the entrance hallway are also made of natural solid wood, and the entrance floor is elegantly laid with black stone tiles. Next to the entrance is a large capacity shoe closet.
【SIC】There is a shoe closet next to the entrance that can hold plenty of shoes. It is also equipped with movable shelves that can be adjusted according to the height of your shoes, allowing you to easily store even tall boots and heels. A bulky umbrella stand is also provided so that the entranceway can be used neatly and spaciously.
The alcove in front of the luxurious entrance provides a cushion to the entrance door, which blocks the view from the outside, enhancing security and protecting privacy.
The entrance is set back from the front road, offering a high degree of privacy.
The entrance is equipped with an auto-lock system to ensure security and prevent suspicious persons and unwanted sales.
The entrance is equipped with an auto-lock system to ensure security and prevent suspicious persons and unwanted sales.
Built-in flat parking lot on the premises facing the street for easy getting in and out of the car and entering and exiting the garage, protecting your valuable car from dirt and sunburn caused by the weather.


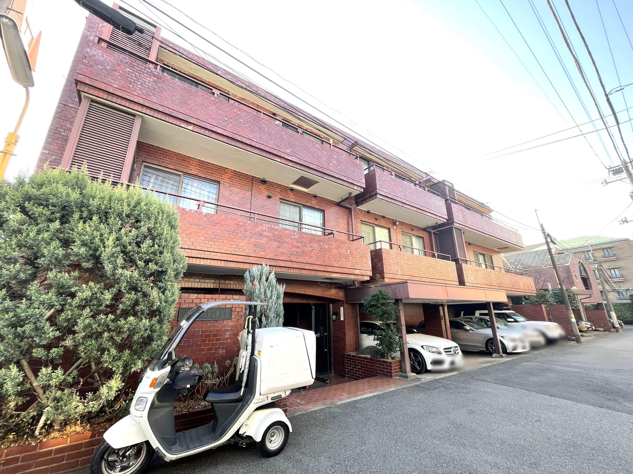
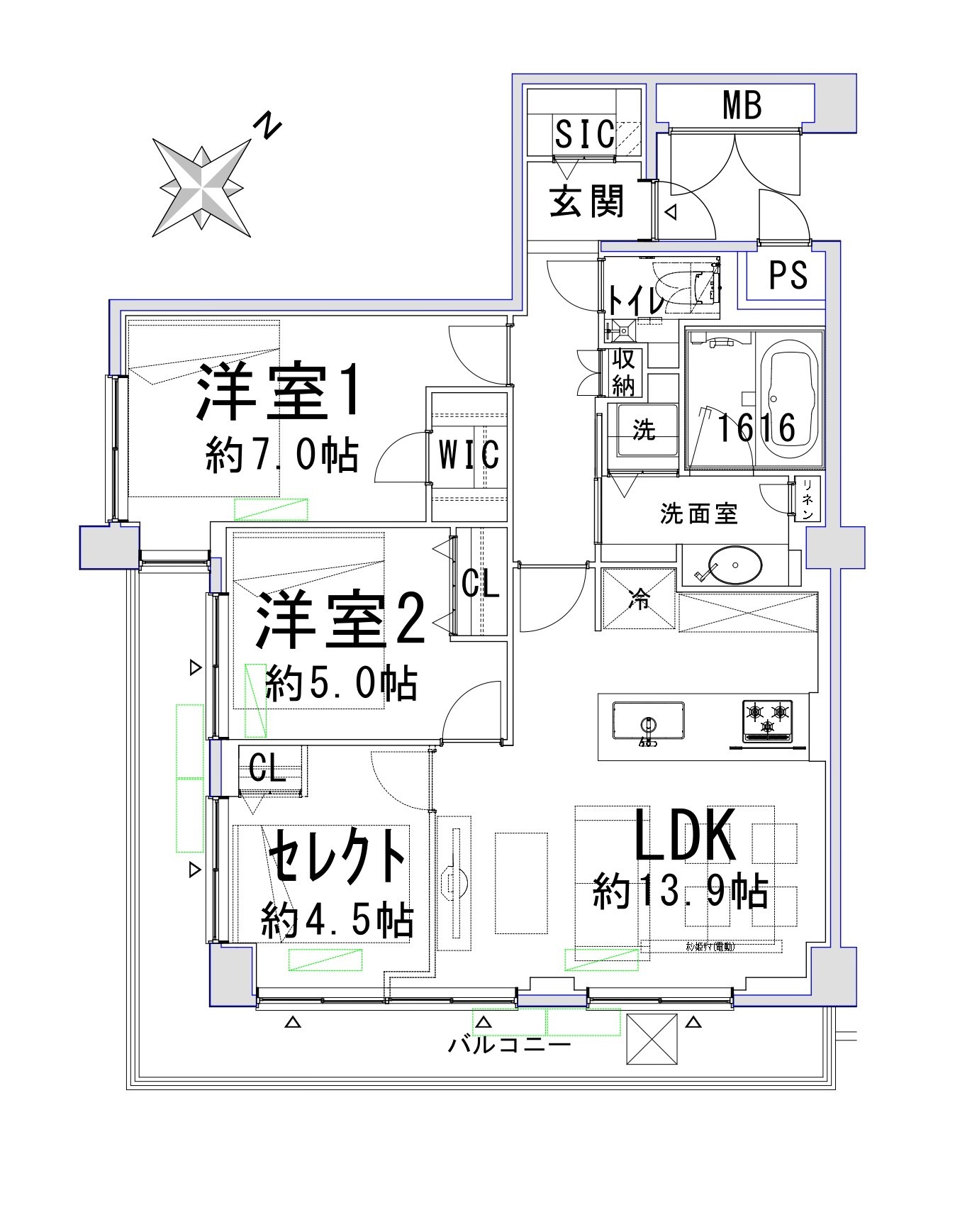
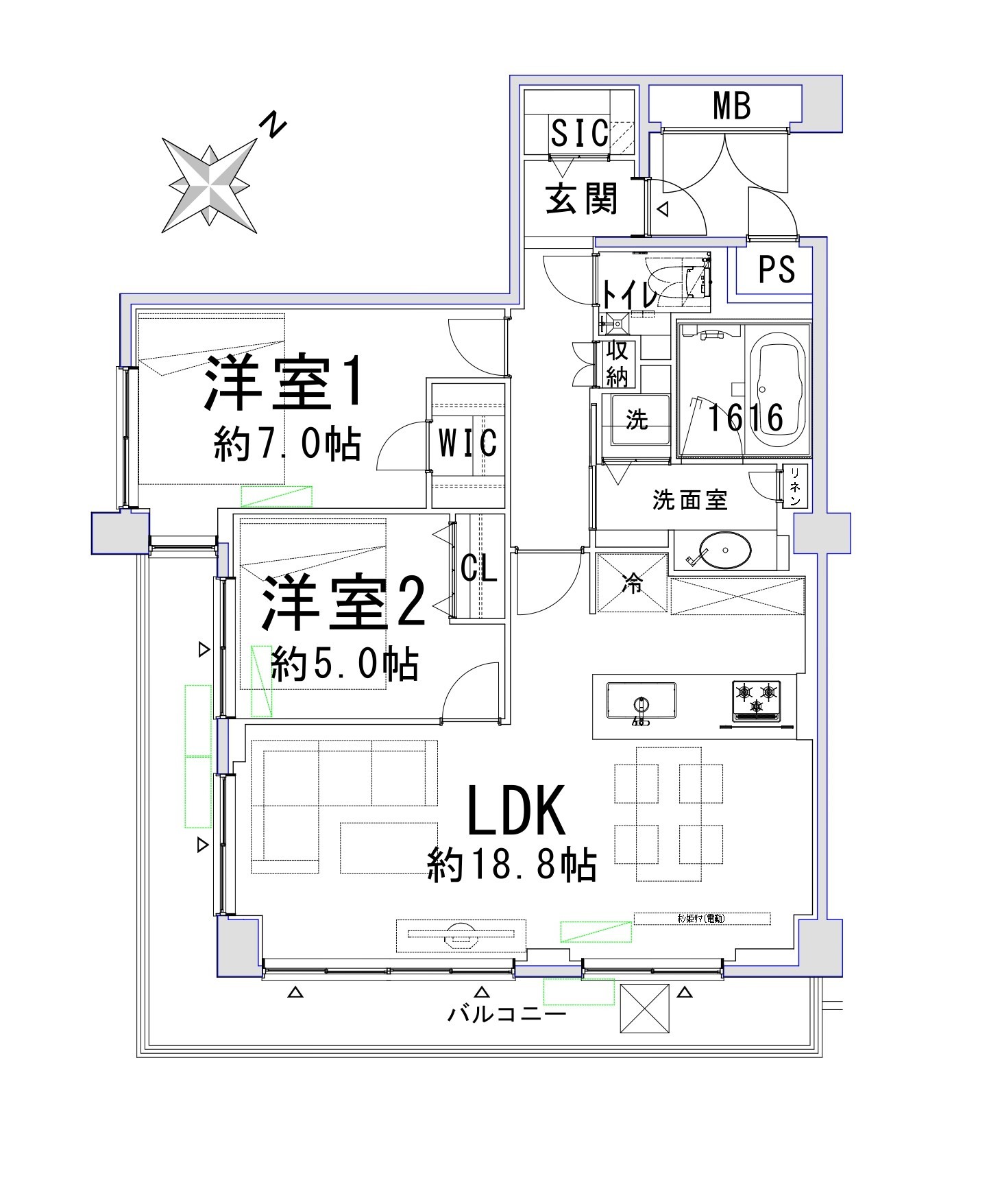






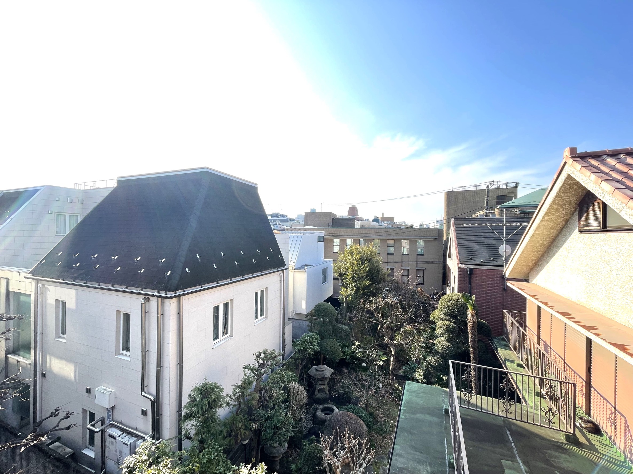






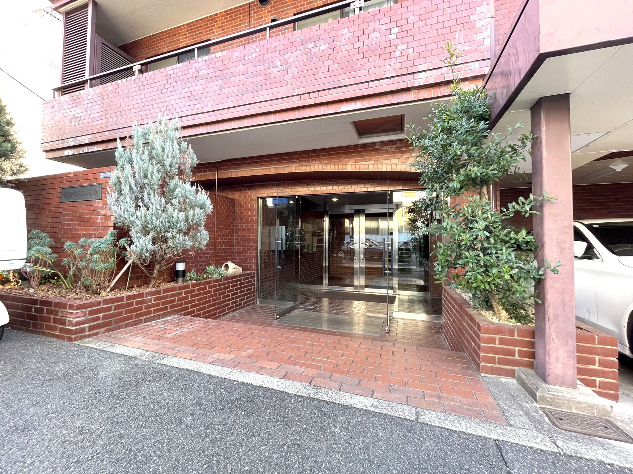

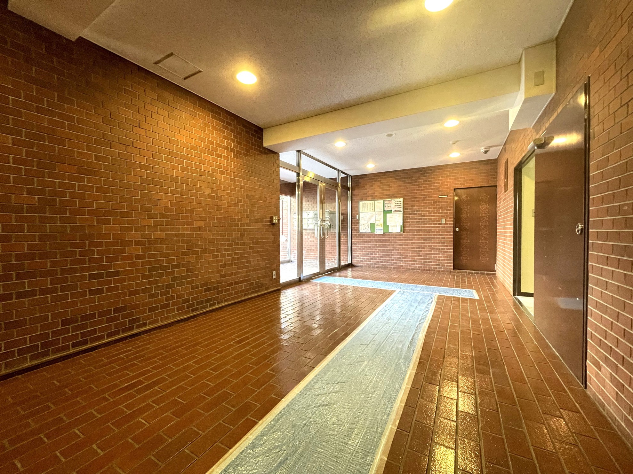























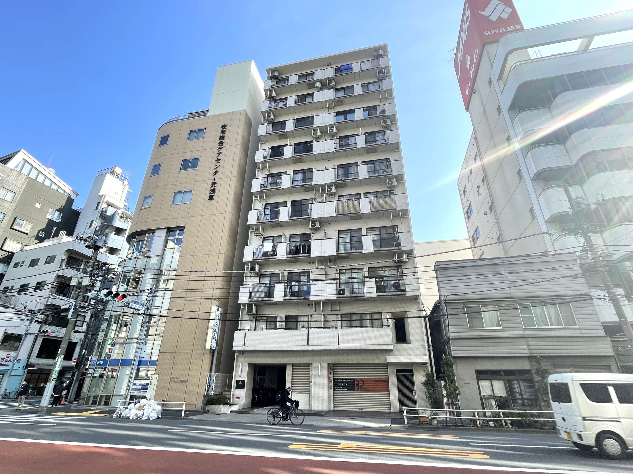

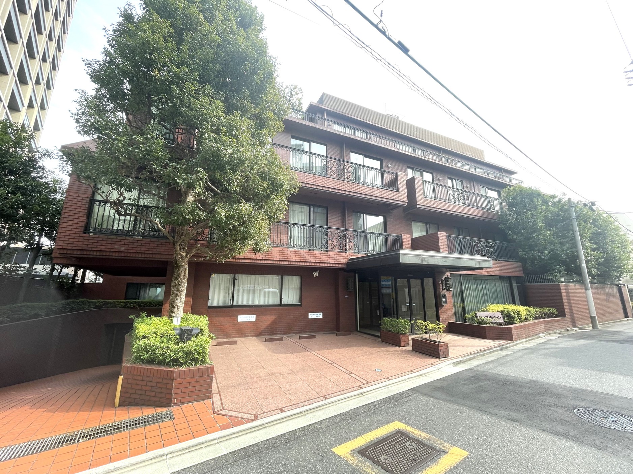
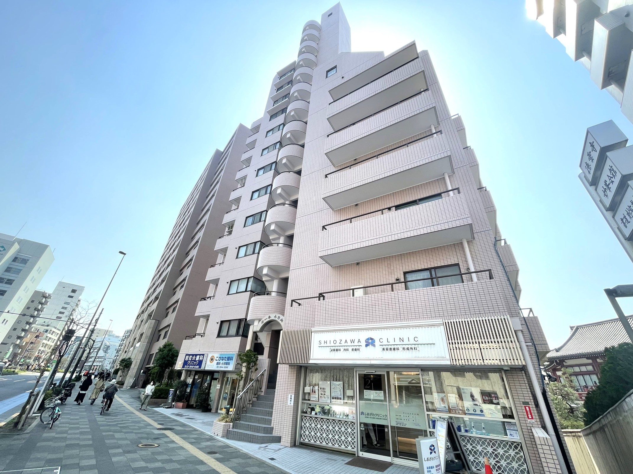

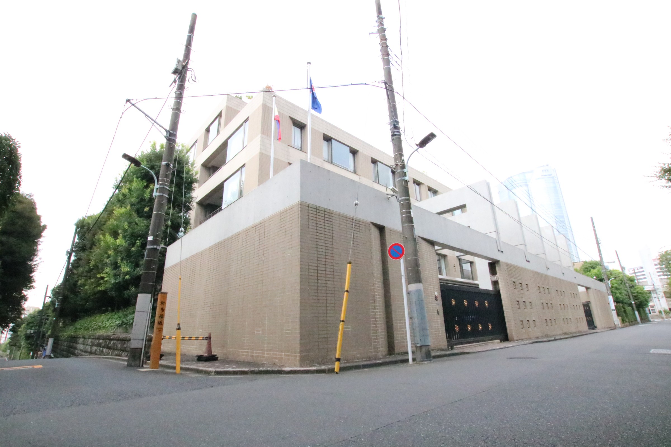
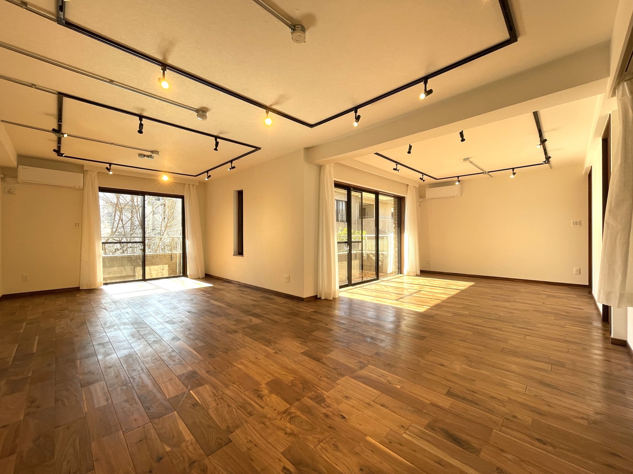
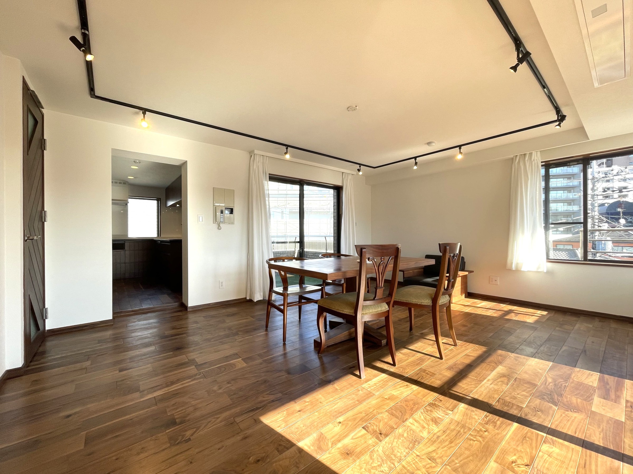
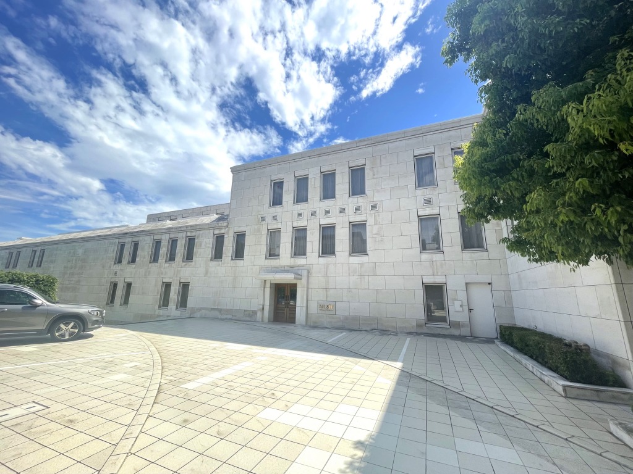

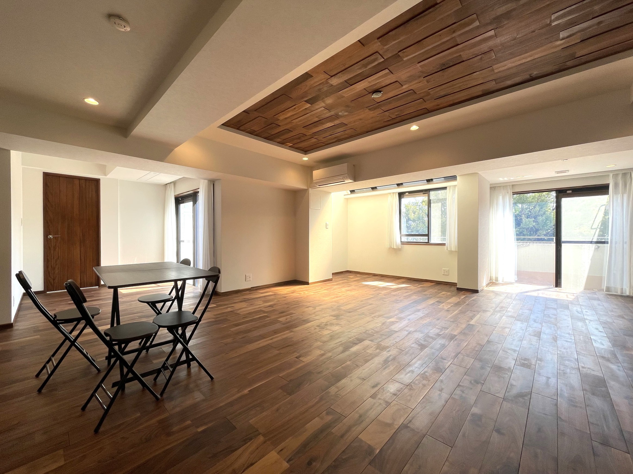
The property is a 2LDK with an approximate floor area of 70.93㎡ and a balcony area of 14.05㎡. It features a southeast-facing LDK of approximately 34.2㎡, along with two bedrooms measuring about 12.7㎡ and 9㎡, respectively.