Good location, 5 minutes walk from "Chitose Karasuyama" station. Large dogs are allowed. No size or number limit.

【LD:58.3㎡】The spacious LDK with a ceiling height of 2,600 mm and an area of approximately 58.3 square meters is decorated with beautifully grained wood flooring and fixtures made from an abundance of natural solid oak wood, giving it a warm feeling of wood. The space built with high quality materials brings a sense of luxury and comfort.(Image of expected completion)

With an exclusive area of approximately 145.87 ㎡, the 3LDK has a 58.3 ㎡ LD with a 12.7 ㎡ K. There are approximately 16.4 ㎡ and 14.5 and 12.7 ㎡ of Western-style rooms. This floor plan combines 2 toilets, twin bowls, and a private garden of 60 ㎡.

Free 3LDK and 4LDK floor plans can be changed. Choose the floor plan that best suits your needs.

(Image of expected completion)The sophisticated wood-designed kitchen is a user-friendly L-shaped kitchen with lots of storage and functionality, a compact flow line, and a large work space. The kitchen is brightly lit with a window, and is comfortable and ventilated to eliminate odors that tend to linger when cooking.

(Image of expected completion)The vanity has a large single-sided mirror and design bowl with a small storage shelf next to it and under-sink storage. This popular twin bowl washbasin can be used by the family at the same time, even on busy mornings. The bathroom is a spacious and relaxing 1620 size. There is also a linen closet for towels and detergent.

(Image of expected completion)The entrance is spacious and accented with a red door. The ceiling and flooring are also made of natural solid wood, creating a warm and elegant space. A high shoe closet has been installed, providing plenty of space for storing shoes. The float type makes it easy to clean and makes the entrance floor look spacious.

Built in October 1985 and constructed by Taisei Corporation, this low-rise, three-story residence with a total of six units is located in a quiet residential area, and was formerly sold by Fujihiko Shibutami. This is a rare property that allows pets of any size and number.







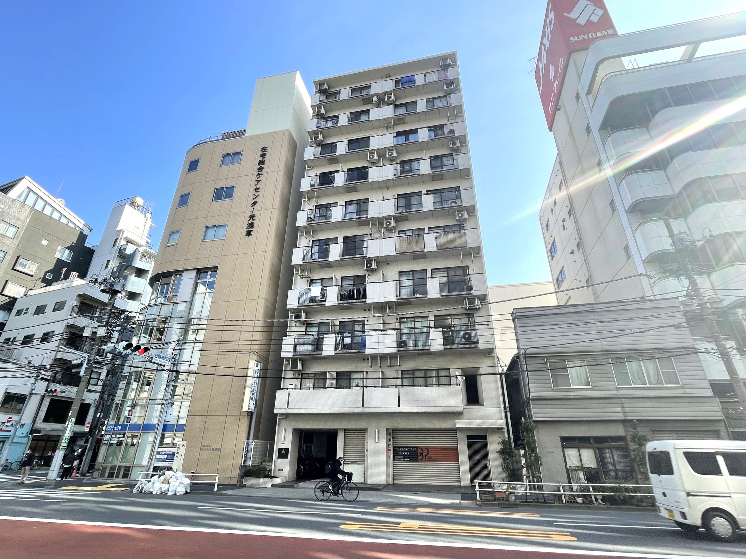
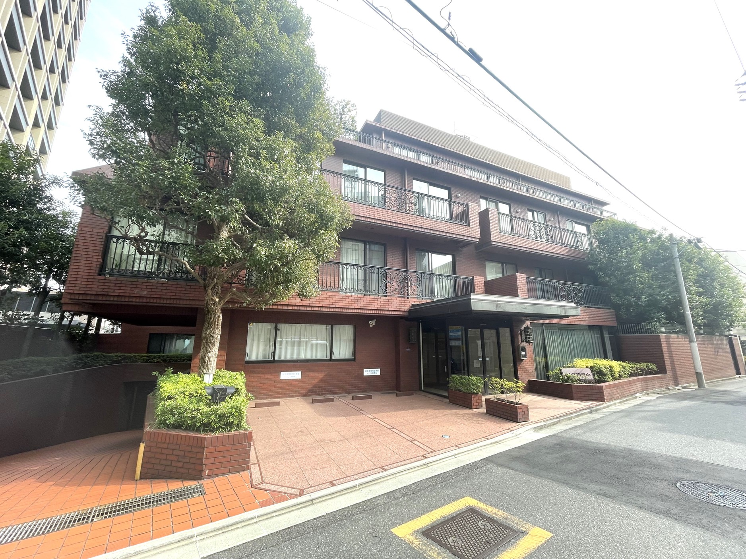
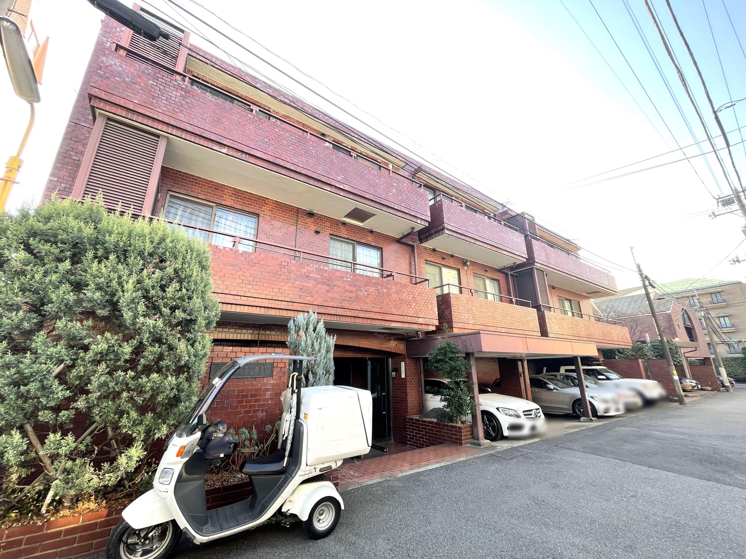
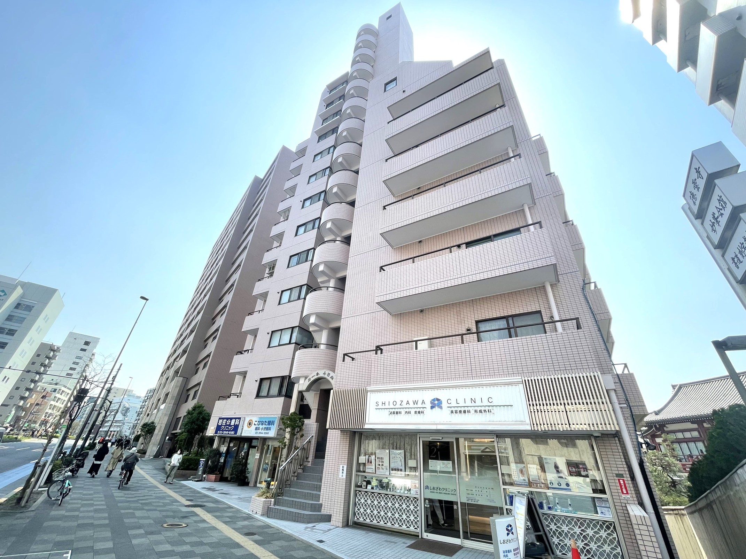

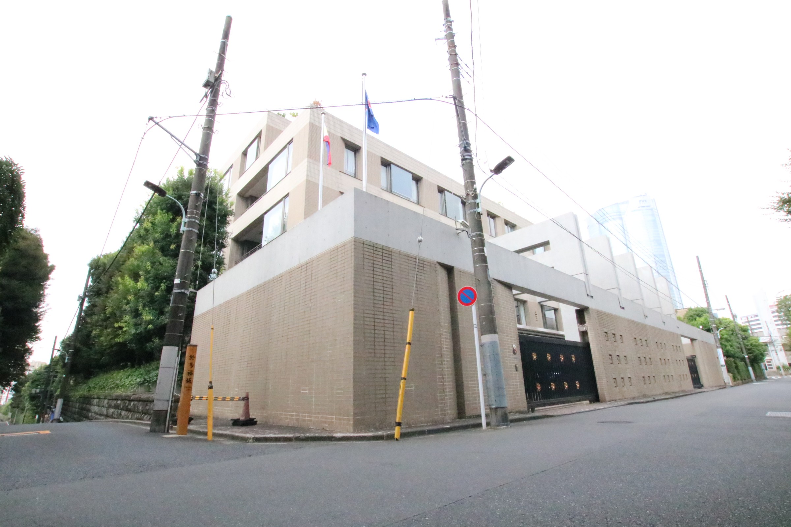
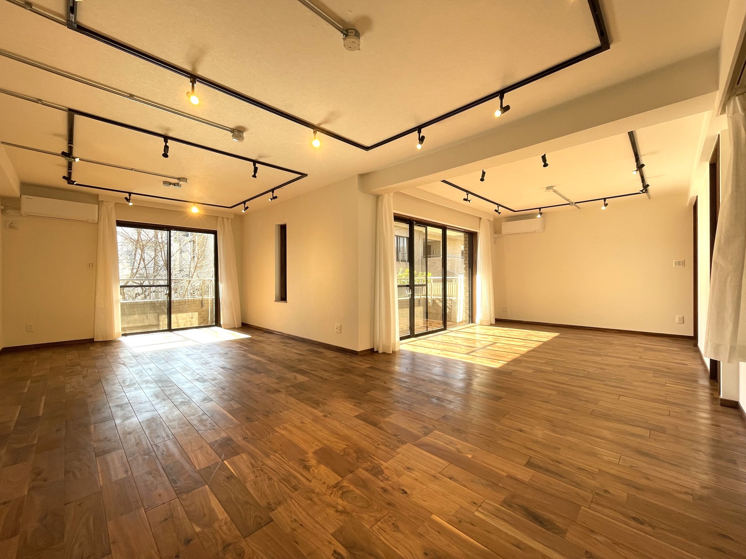
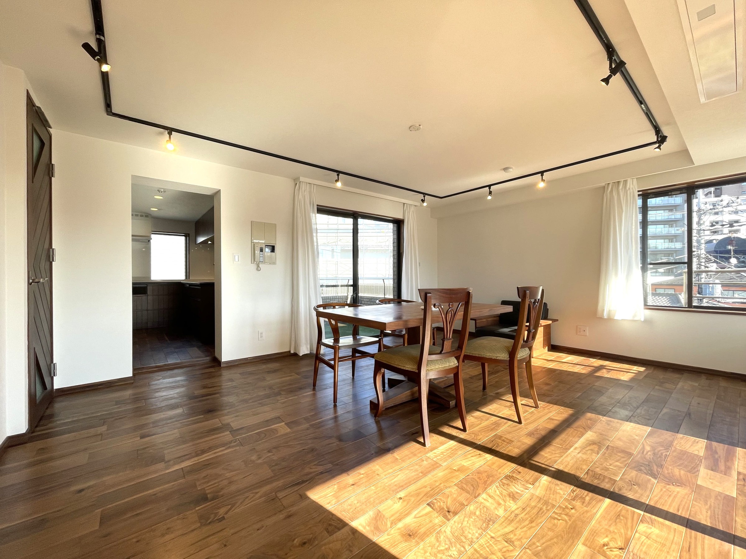
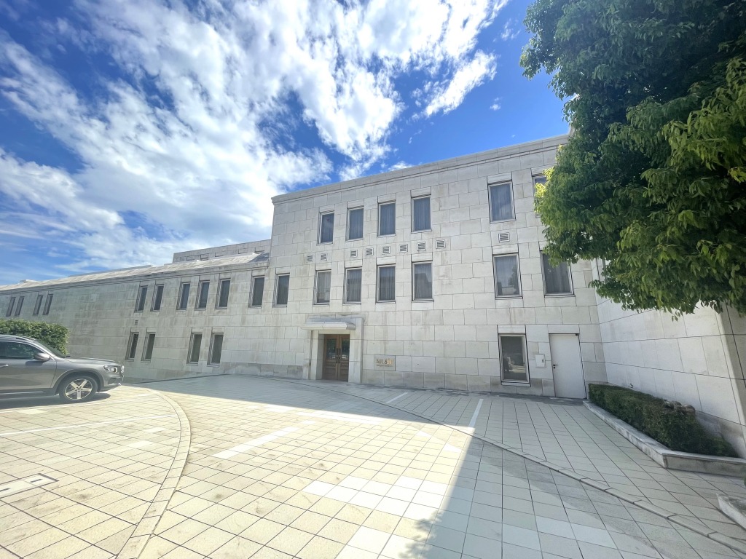

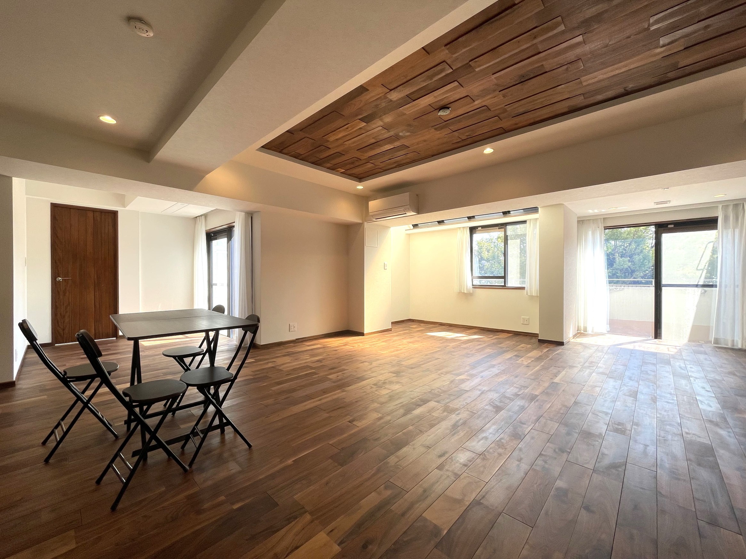
With an exclusive area of approximately 145.87 ㎡, the 3LDK has a 58.3 ㎡ LD with a 12.7 ㎡ K. There are approximately 16.4 ㎡ and 14.5 and 12.7 ㎡ of Western-style rooms. This floor plan combines 2 toilets, twin bowls, and a private garden of 60 ㎡.