3-minute walk from "Hanzomon" station. A southeast corner unit with good sunlight, offering a scenic view of the British Embassy and the greenery of the Imperial Palace.
A 3-minute walk from Tokyo Metro Hanzomon Line “Hanzomon” Station, a 10-minute walk from Tokyo Metro Yurakucho Line “Kojimachi” Station, and an 11-minute walk from Tokyo Metro Yurakucho Line, Namboku Line, Toei Shinjuku Line, JR Chuo and Sobu Lines “Ichigaya” Station, providing access to 3 stations and 6 train lines.
Using “Hanzomon” Station, you can reach the terminal station “Shibuya” in about 9 minutes without transferring, “Shinjuku” in about 14 minutes, and “Tokyo” Station in about 11 minutes with one transfer, offering excellent convenience for access to the city center.
Around “Hanzomon” Station, important national institutions such as the Imperial Palace, embassies, the Diet members’ residence, and the Supreme Court are scattered, and security is enhanced, providing a sense of safety and a good environment. The lush greenery of the “Imperial Palace” and “Chidorigafuchi Park” is also nearby, offering pleasant walking and jogging routes. Furthermore, as the area is located in an office district, it remains quiet at night, and the tranquil residential environment unique to the Hanzomon area is a great attraction.
This property features a 2LDK layout with a total area of 108.90㎡ and a balcony of 10.0㎡. The spacious LDK measures approximately 30.0 tatami mats, with two bedrooms measuring around 8.5 tatami mats and 7.0 tatami mats, each with a walk-in closet. The entrance also includes a shoe-in closet, providing ample storage space. The spacious 1620-sized bathroom, twin-bowl sink, two toilets, and utility room with a slop sink provide a comfortable water system.
The flooring and fixtures are made of high-quality natural solid wood, which is a hallmark of the LogMansion brand. The interior has been completely gutted and renovated, including all new piping, providing the comfort of a brand-new home.
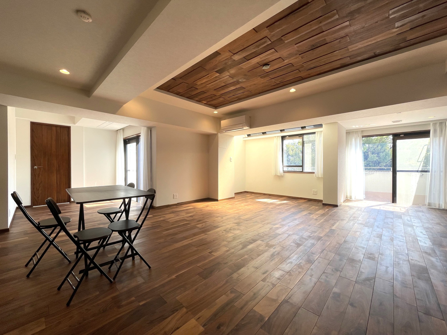
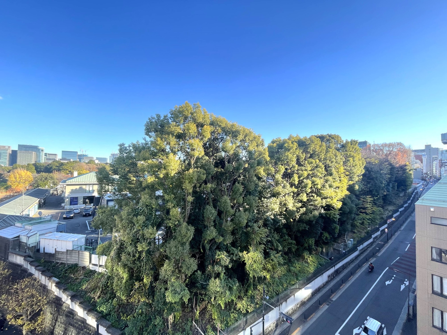
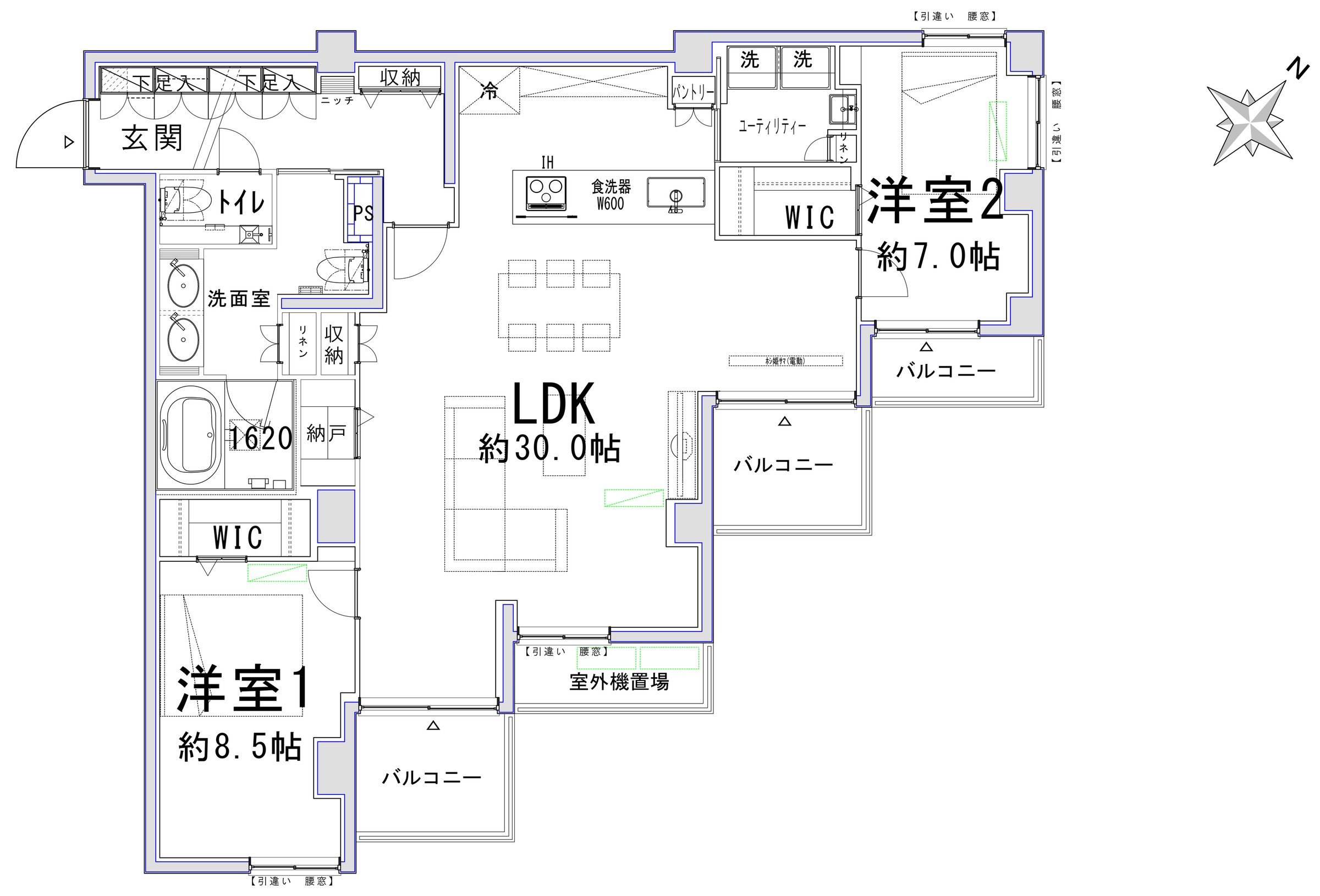
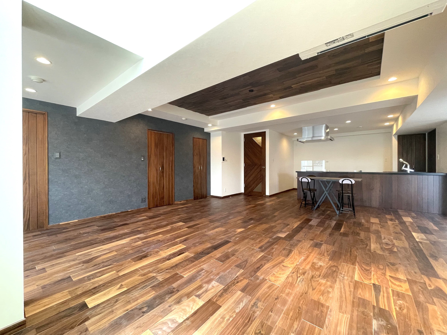
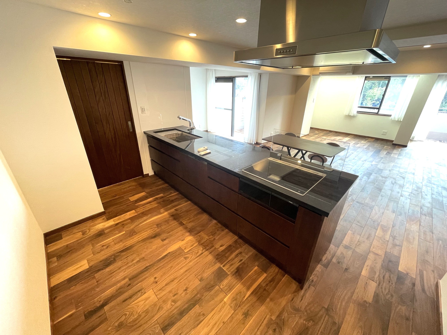
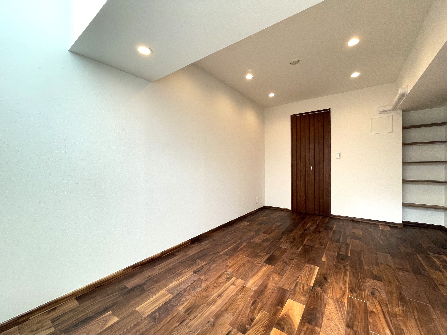
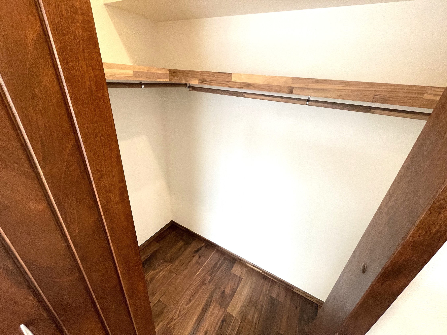
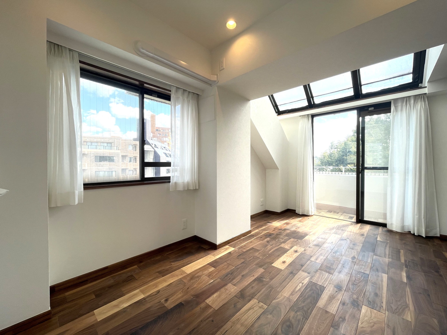
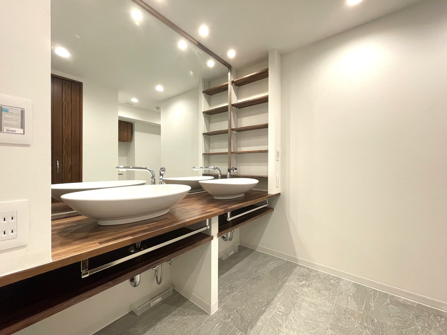
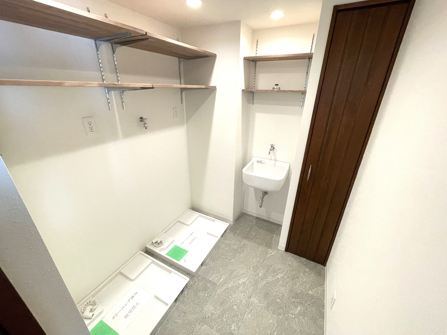
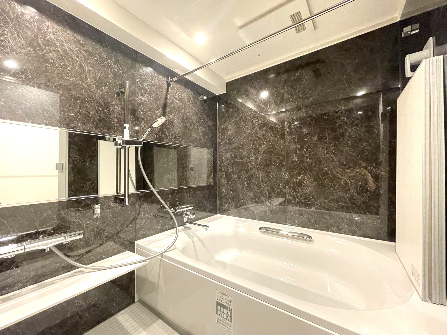
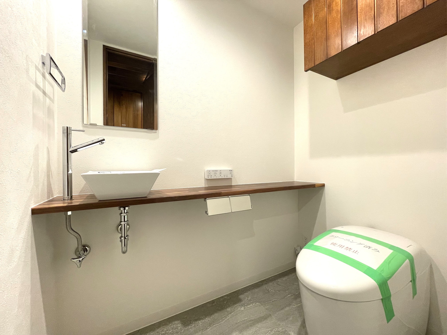
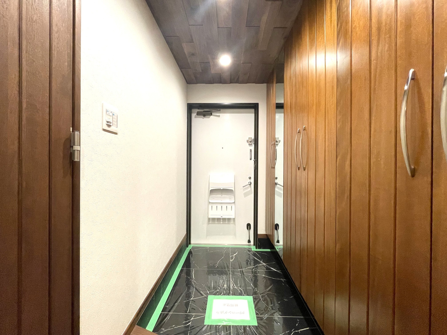
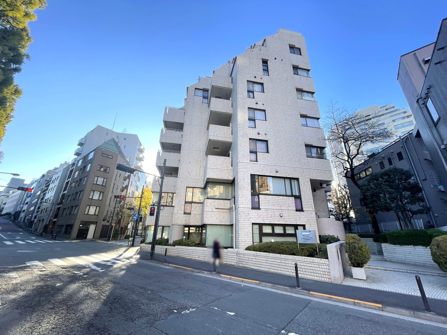
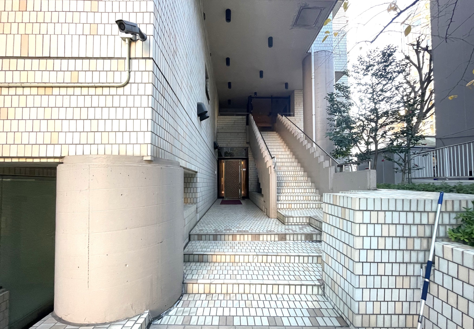
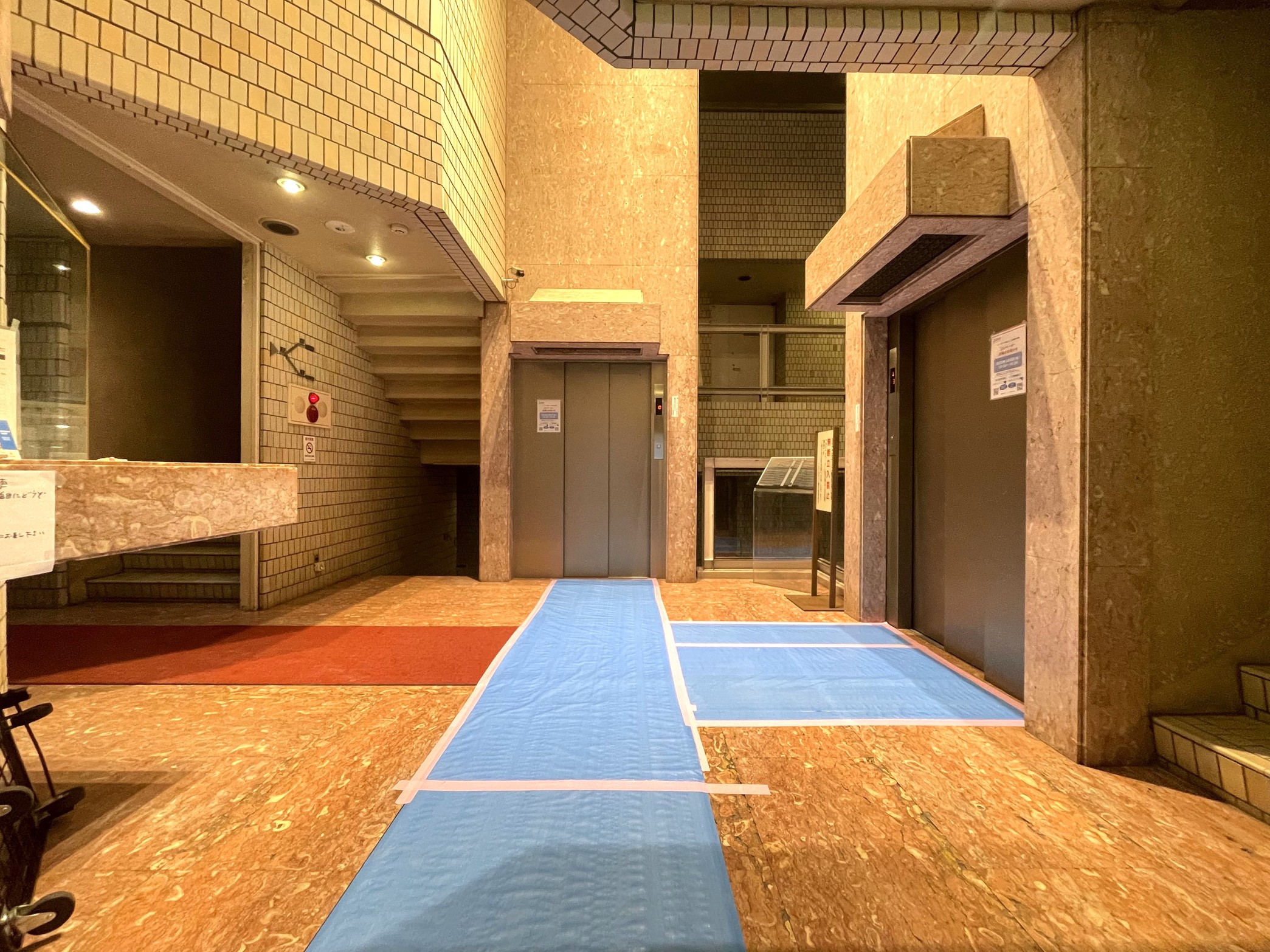
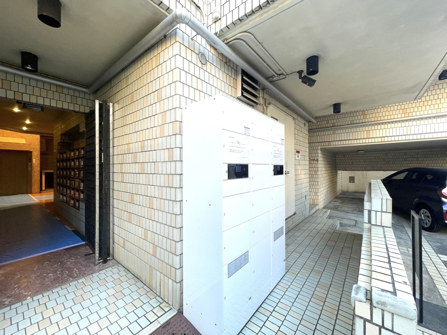

















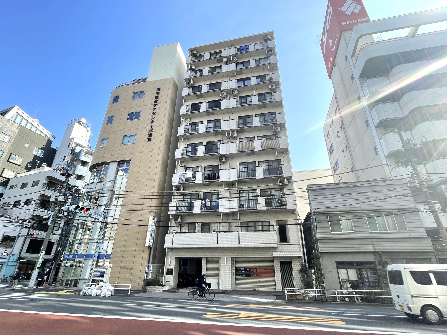

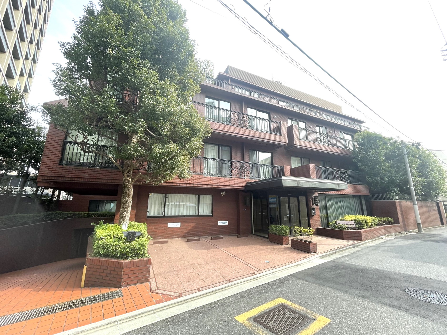
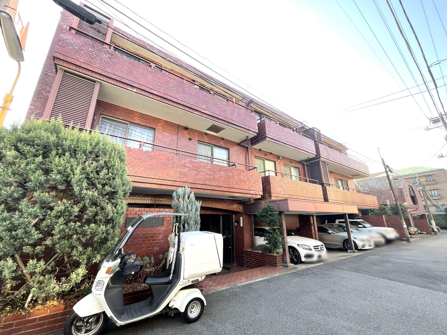
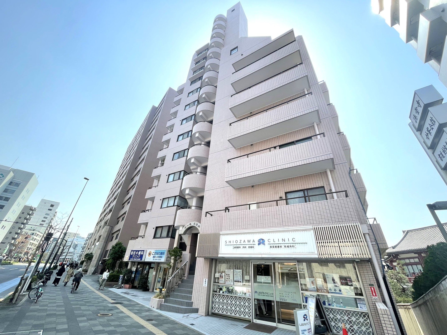

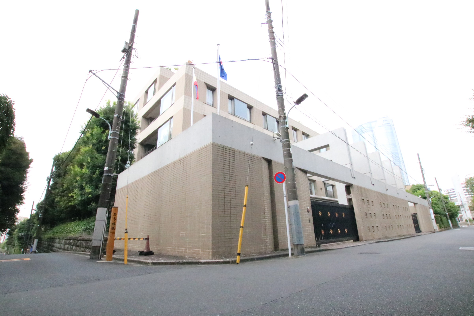
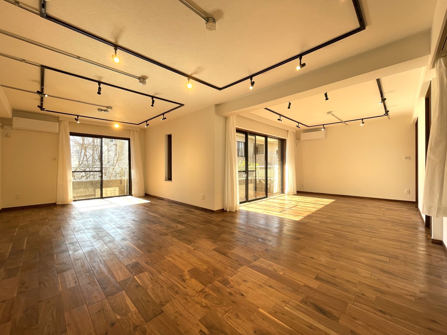
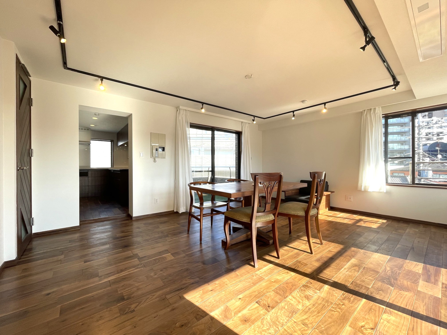
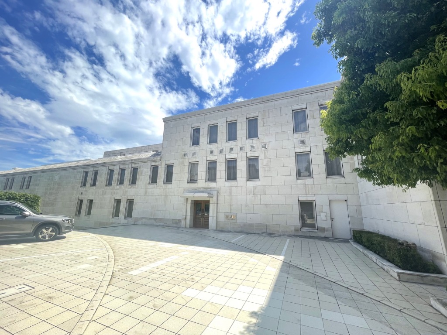

This property features a 2LDK layout with a total area of 108.90㎡ and a balcony of 10.0㎡. The spacious LDK measures approximately 30.0 tatami mats, with two bedrooms measuring around 8.5 tatami mats and 7.0 tatami mats, each with a walk-in closet. The entrance also includes a shoe-in closet, providing ample storage space. The spacious 1620-sized bathroom, twin-bowl sink, two toilets, and utility room with a slop sink provide a comfortable water system.