【LDK:44.3㎡】The beautifully grained wood flooring and fittings interior, made with an abundance of natural solid oak wood, give a sense of warmth from the wood.The space built with high quality materials brings a sense of luxury and comfort.
The property is a 2SLDK with a floor area of approximately 98.07㎡ and a balcony area of 9.70㎡. It includes an east-facing LDK of about 40㎡, a bedroom of approximately 11㎡, a bedroom of approximately 9㎡, and a service room of about 8.4㎡.The entrance hallway has a shoe closet, a spacious 1620-size bathroom, a twin-bowl washbasin, and a spacious bathroom.
【LDK:44.3㎡】With two sides facing south and east, it is sunny and airy, and the open and warm atmosphere is comfortable and cozy living and dining room where the family can relax and unwind together.
【LDK:44.3㎡】A living/dining room that is nearly square offers a high degree of freedom and originality in furniture layout. It also has a sense of visual openness and gives an impression of spaciousness.
【LDK:44.3㎡】Downlights and folded ceilings give a sense of openness, while exposed beams and grayish accent walls enhance the interior. A storage room is provided in the living room.
The closet is equipped with movable shelves, the height of which can be adjusted according to the items to be stored, allowing for ample storage. Disaster prevention goods, daily cleaning supplies, and stocks of daily sundries and consumables can all be stored here.
The sophisticated wood-designed kitchen has excellent functionality, with a compact line of flow and a large work space in a user-friendly L-shaped kitchen. The range hood is easy to clean, and the three-burner stove makes daily cleaning a breeze, as it is easy to wipe clean. A built-in dish washer/dryer saves water and reduces the burden of housework. The kitchen is brightly lit with a window, and the smells that tend to linger during cooking can be ventilated for your comfort.
The sliding door type storage is easy to put in and out while standing, making it easy to see what is stored, and it can hold not only kitchen utensils and seasonings, but also large cooking utensils.
A built-in dish washer/dryer is included, allowing for a larger cooking space and saving water, thus reducing the burden of household chores. The operation buttons are located on the top surface, so you can operate the machine from a comfortable position.
【Western room 1:12.2㎡】This Western-style room has two sides of light facing south and west, providing good sunlight and ventilation. Equipped with a walk-in closet and spacious enough for a large bed, it is recommended for a master bedroom.
【Western room 1:12.2㎡(WIC)】The interior of the walk-in closet has an interior light and U-shaped pillowshelves and hanger pipes for easy viewing and organization of not only clothes but also bags and hats. It is also useful for storing large items such as carry-on cases and off-season bedding.
【Western room 2:10㎡】Sunlight pours into this room facing west, allowing you to relax and feel the passing of time. It has a closet next to the window.
【service room:9.3㎡】This service room has south facing lighting. It has two closets and a large living room space.
The four-lane road below keeps the distance to the building in front of you, allowing plenty of sunlight to pour in and a wide sky to look up at.
【View from the unit】On the east side, "Tokyo Sky Tree" can be seen.
This stylish washbasin has a large mirror with a design bowl, and the popular twin bowls allow the family to use the washbasin side by side at the same time on busy mornings. There is also a shelf next to the washbasin for storing small items.
It is a spacious relaxing space of 1620 size. The bathtub is beautifully curved to fit your body easily, and is equipped with a large-sized shower head and a wide mirror. The bathtub is equipped with a bathroom ventilator and dryer, making bath time comfortable. It is also useful for washing clothes during the rainy season and pollen season when it is not possible to dry them outside.
This is a tankless toilet with a clean design and washing function. The room is a calm, high-quality space with the warmth of natural solid wood. A hanging cupboard is also provided for storing toilet paper and towels. There is a convenient private hand-washing space with a mirror.
The entrance hallway is spacious, and both the ceiling and flooring are made of natural solid oak, while the entrance floor is made of stone tiles, creating an elegant space. A shoe closet and a high shoe closet are provided, and plenty of shoes can be stored. A full-length mirror is also included, allowing you to check your appearance before going out and making the entranceway feel even more spacious. A folding shelf is provided for temporary luggage storage of shopping and other items, a little thoughtful specification.
The inside of the shoe closet has movable shelves that can be adjusted to the height of the shoes, so boots, heels, and other tall shoes can be neatly stored. An umbrella stand can also be stored, making the entrance floor spacious and neat.
Located along Seishubashi-dori, a 3-minute walk from Shin-Okachimachi Station, this white tiled building with brown lattice balconies was built in December 1984 by Asuka Construction, formerly sold by Pacific Atlas, and managed by Nomura Real Estate Partners. 10 floors above ground, 40 units in total, this is a vintage condominium The building is located in the heart of Tokyo's Ueno district. The property is a 10-minute walk from Ueno Station, a terminal station, and there are supermarkets, convenience stores, drugstores, and a shopping district in the neighborhood.
The entrance is set back from the front road, offering a high degree of privacy. The approach to the building is equipped with a ramp, making it safe for baby strollers and wheelchairs.
The entrance is equipped with an auto-lock system to ensure security and prevent suspicious persons and unwanted sales.
This flat bicycle parking lot is located next to the entrance and is easy to put in and out. The roof protects the bicycles from dirt caused by weather and deterioration due to sunburn.

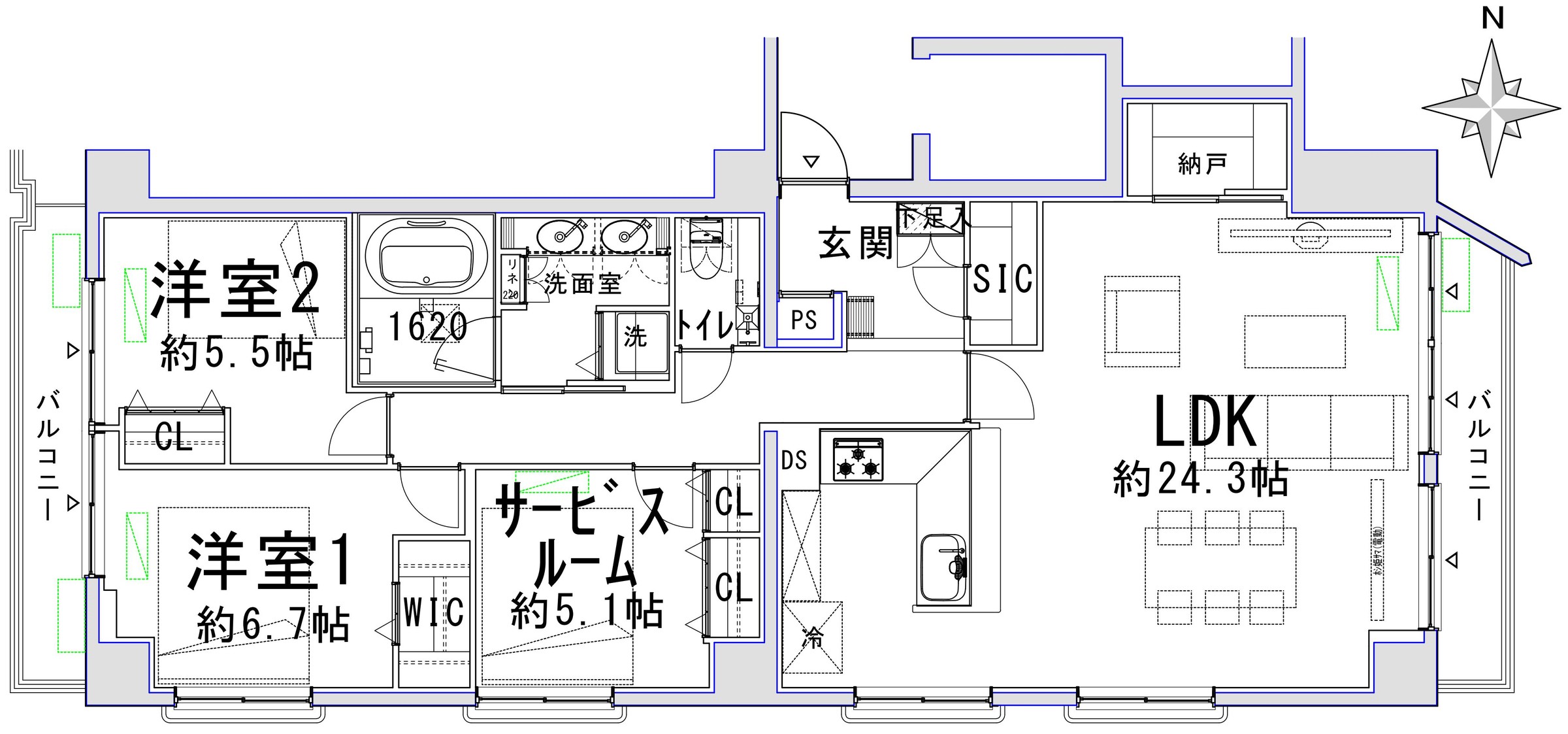











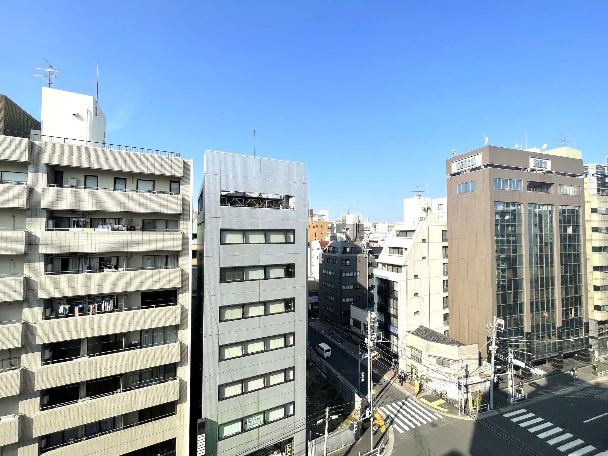






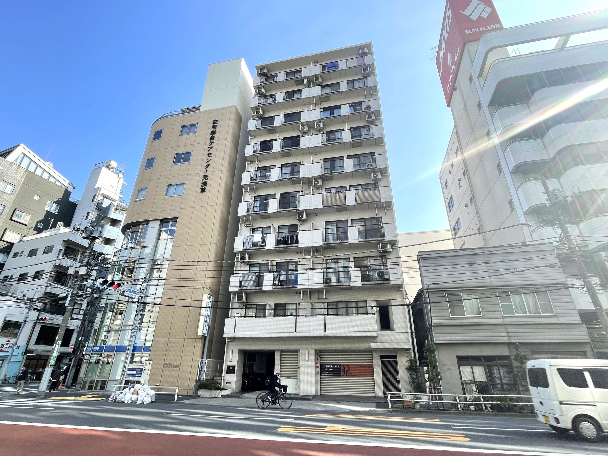
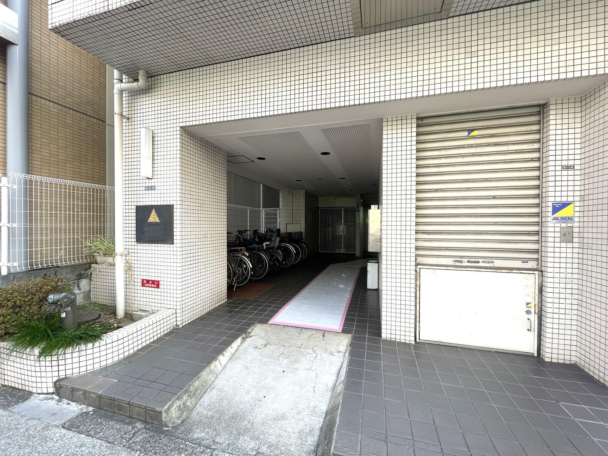
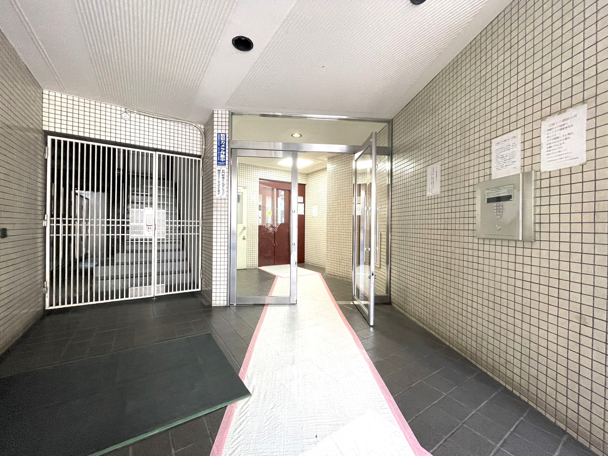
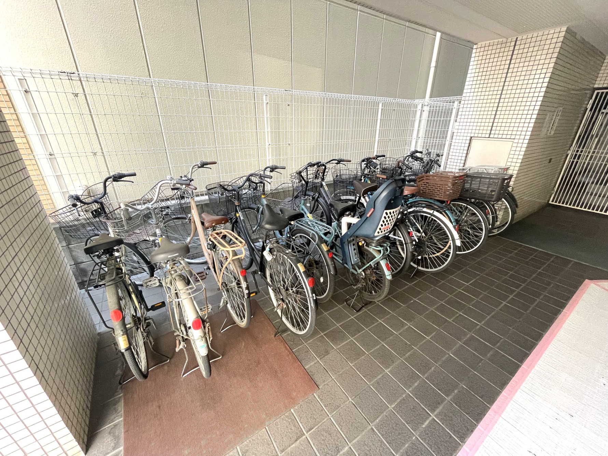

























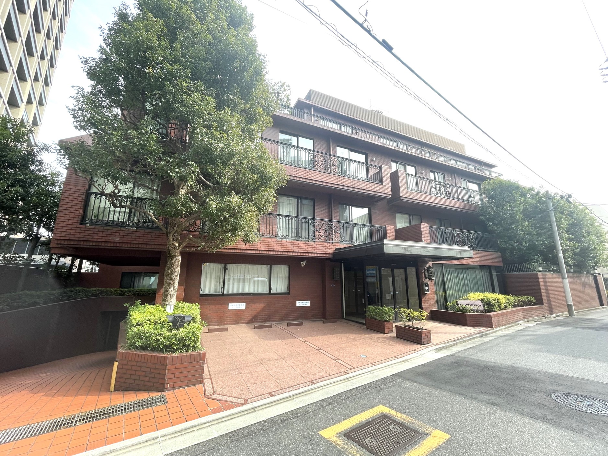
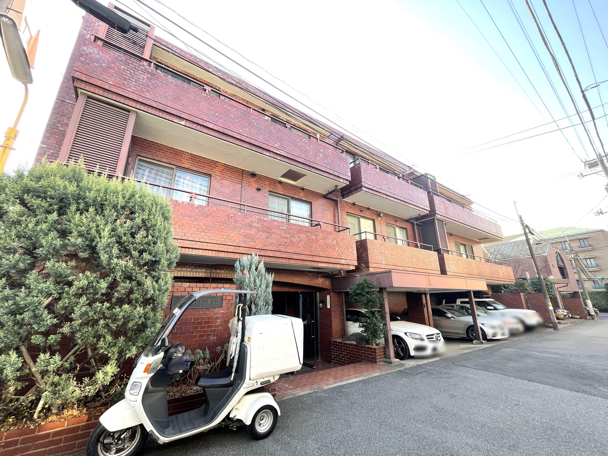
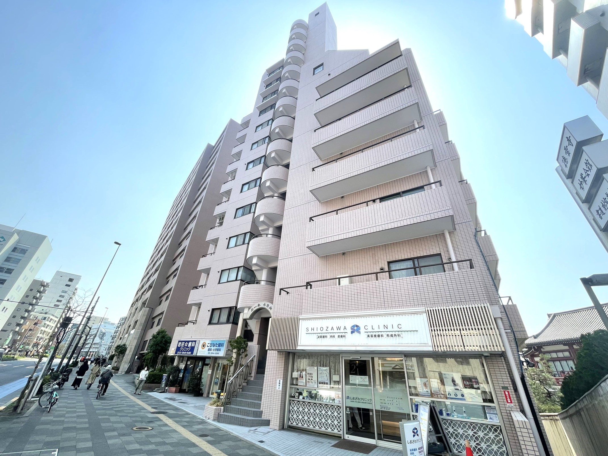

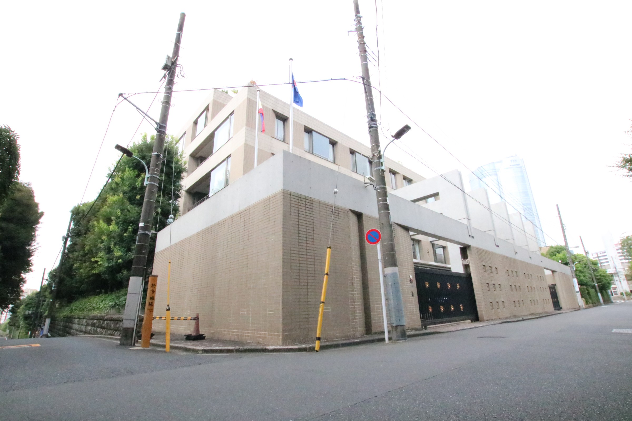
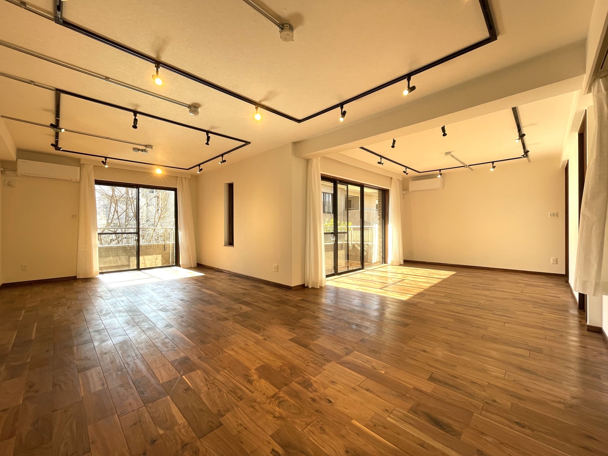
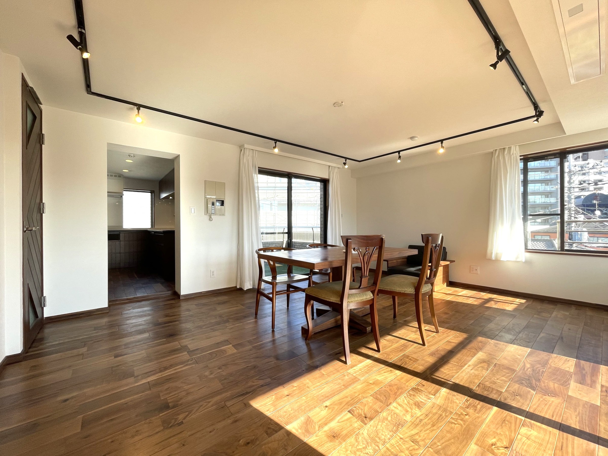
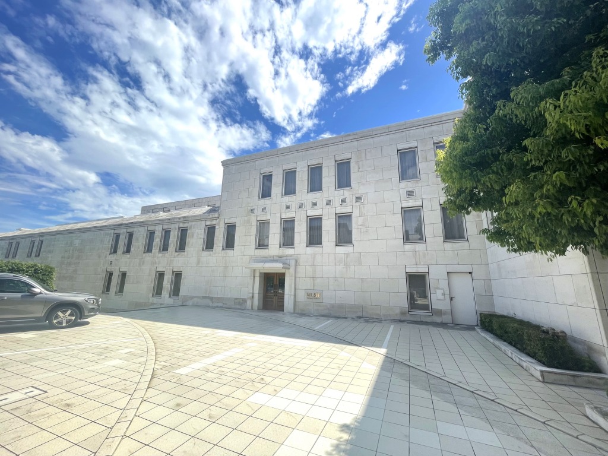

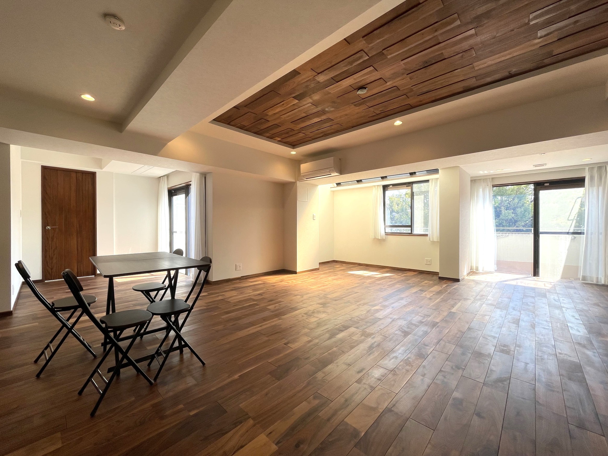
The property is a 2SLDK with a floor area of approximately 98.07㎡ and a balcony area of 9.70㎡. It includes an east-facing LDK of about 40㎡, a bedroom of approximately 11㎡, a bedroom of approximately 9㎡, and a service room of about 8.4㎡.