The property is impressive with its massive brick tiles. The address is Minami Aoyama 7-chome, located on the south side of Roppongi Street in a residential area formerly known as Takagicho. The well-maintained greenery of the plantings contrasts with the deep brick color of the façade. After passing through the black-trimmed glass entrance, you will find yourself in a luxurious lobby with marble and chandeliers. A space filled with serenity and elegance, like the salon of a long-established hotel, unfolds before you.
The room introduced here is room 203, which is 167.06 square meters. It is a spacious 3LDK room featuring a large LDK. It is a corner room facing southwest with two balconies, and the view of the greenery is also an appealing point. In keeping with the stately exterior and hotel-like common areas, the building was renovated in January 2022 with solid wood using high-grade walnut.
Several more renovations are scheduled to be constructed in March 2025.
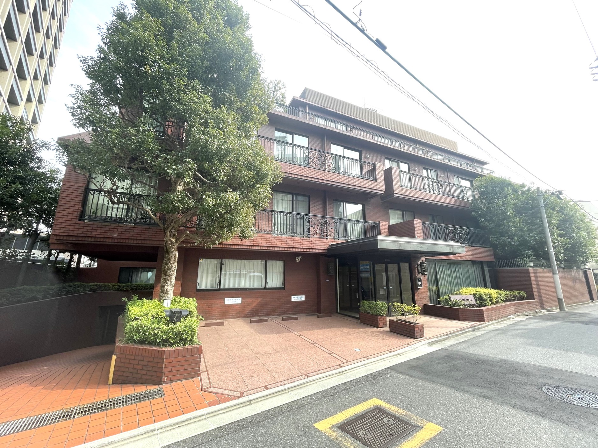
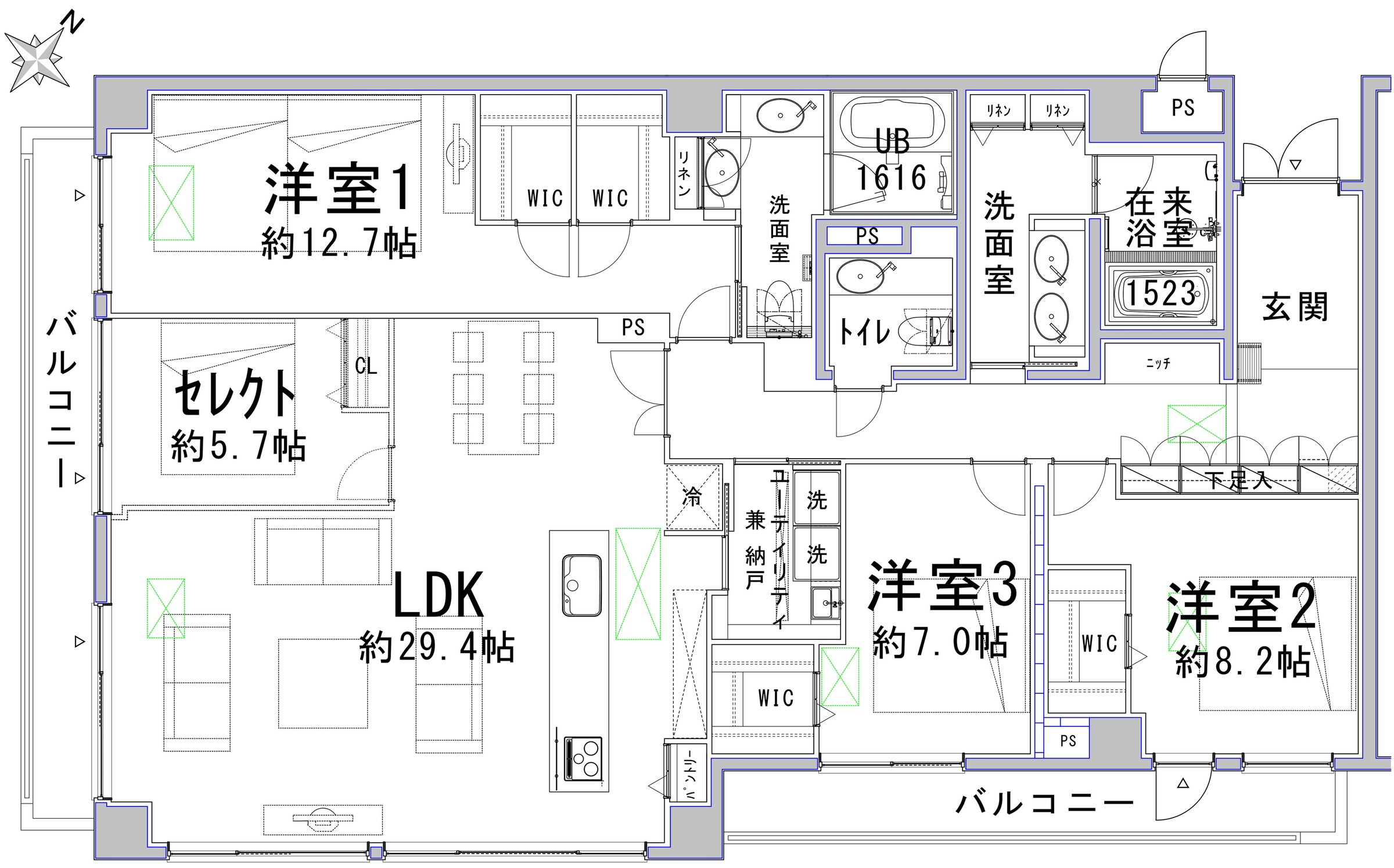
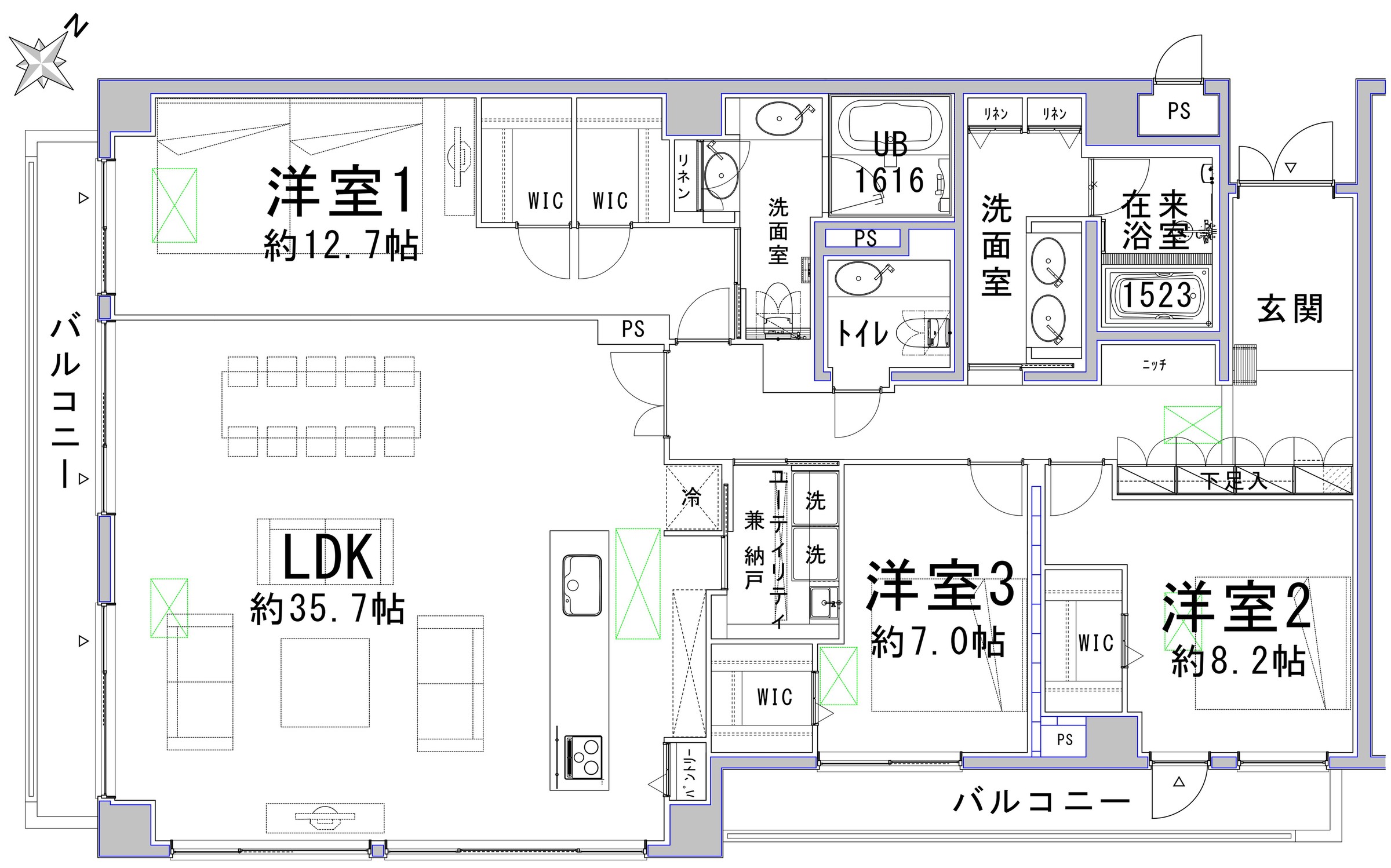





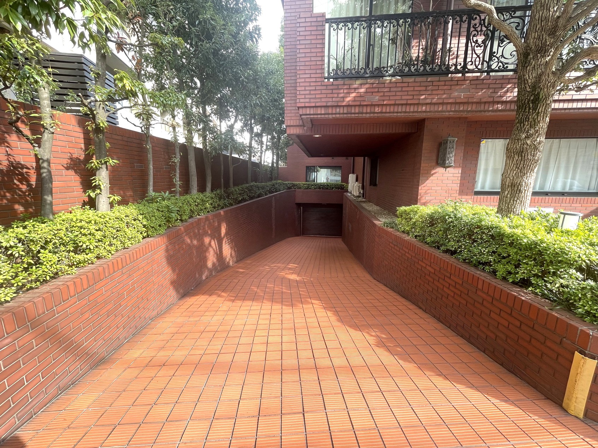
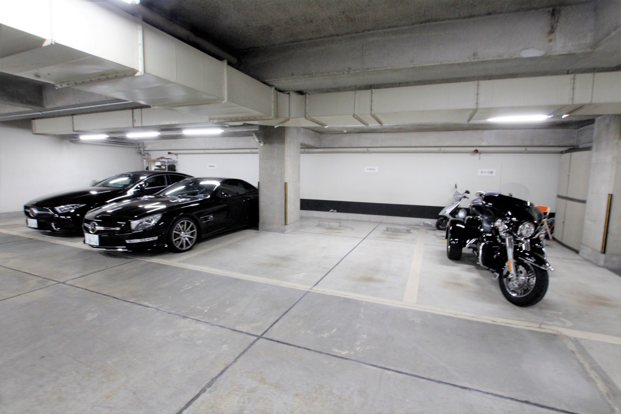
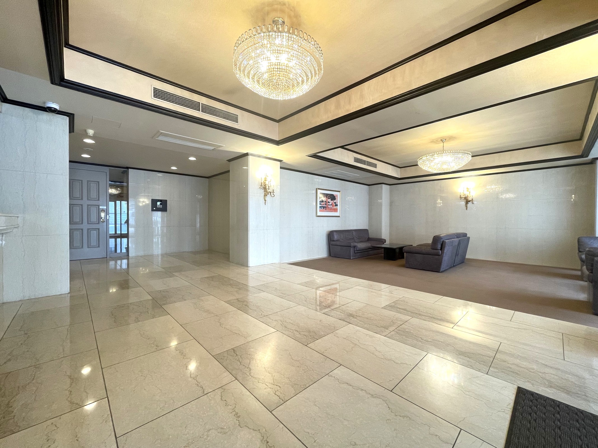


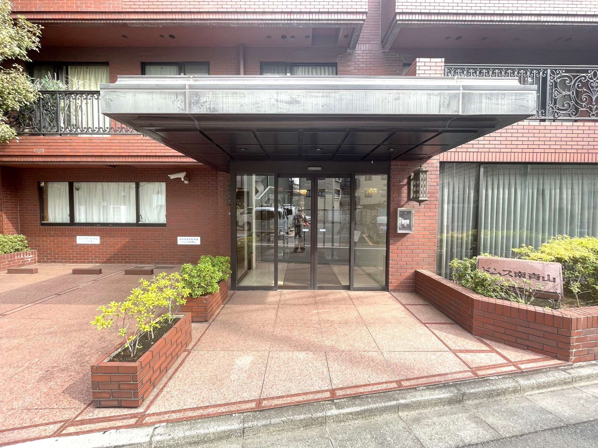














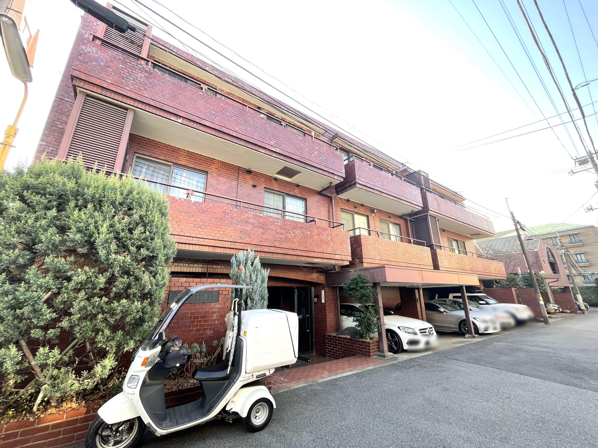
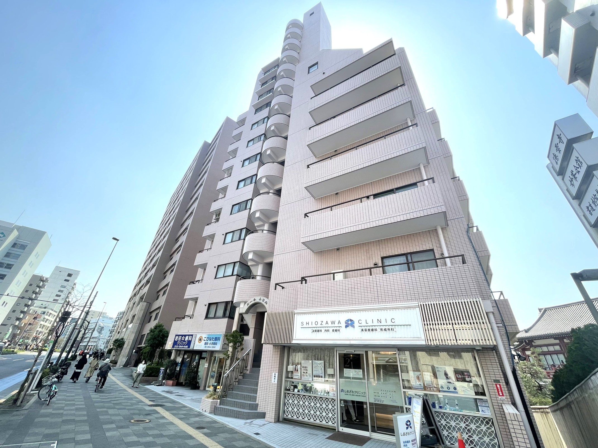

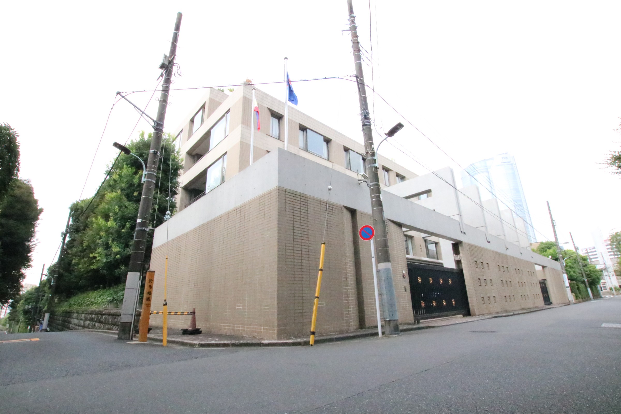
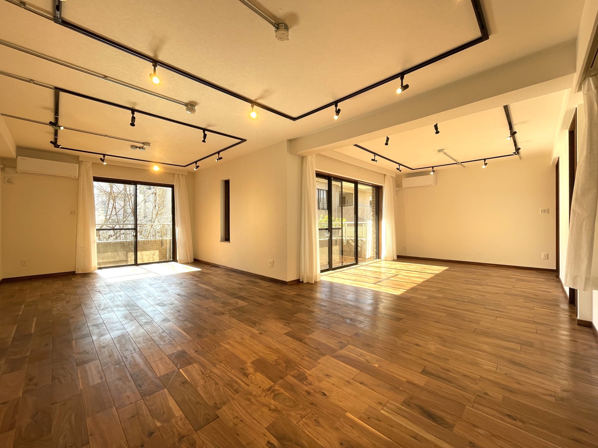
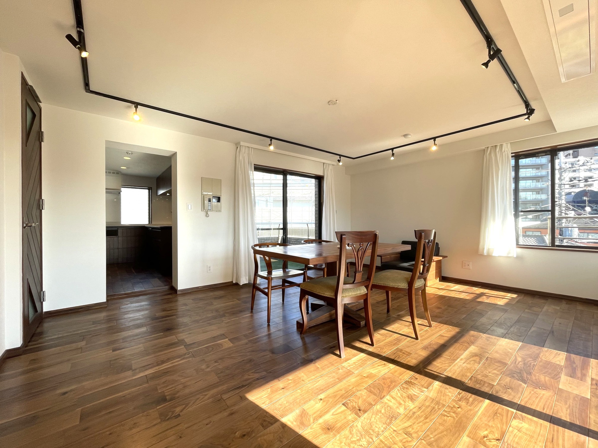
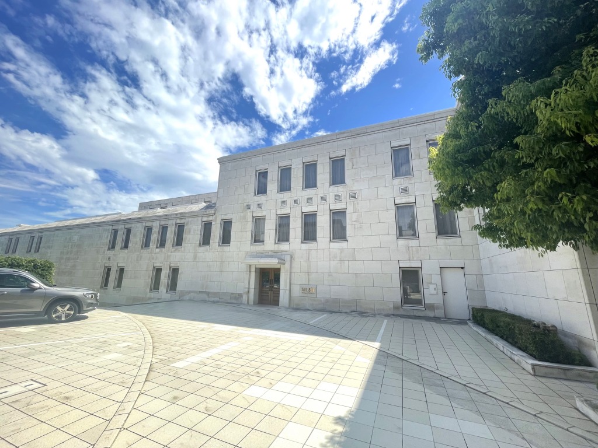


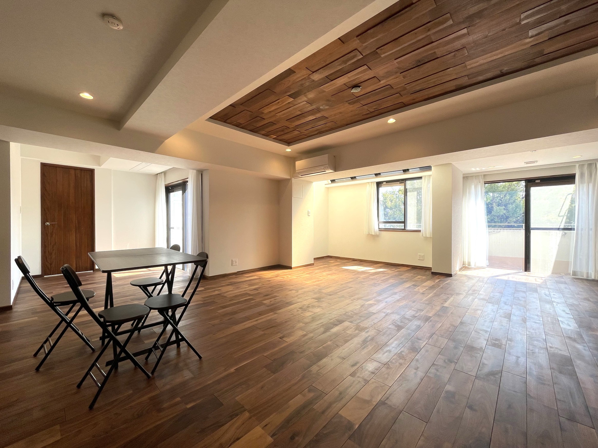
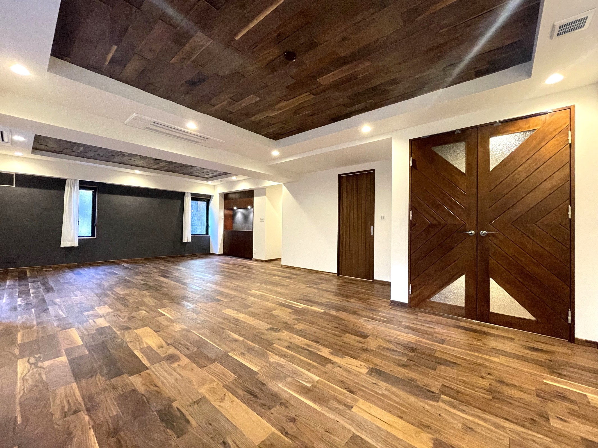
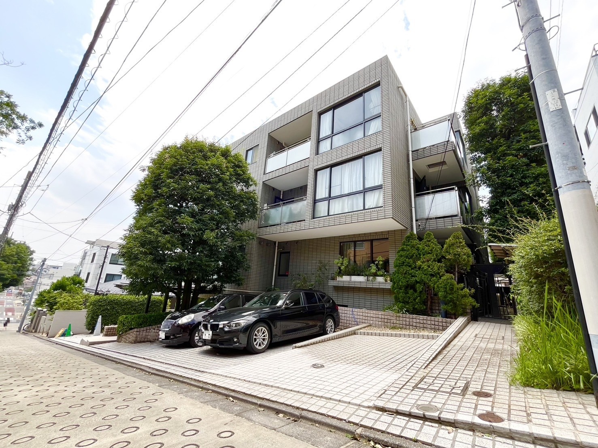
Can be converted from 3LDK to 4LDK for free.