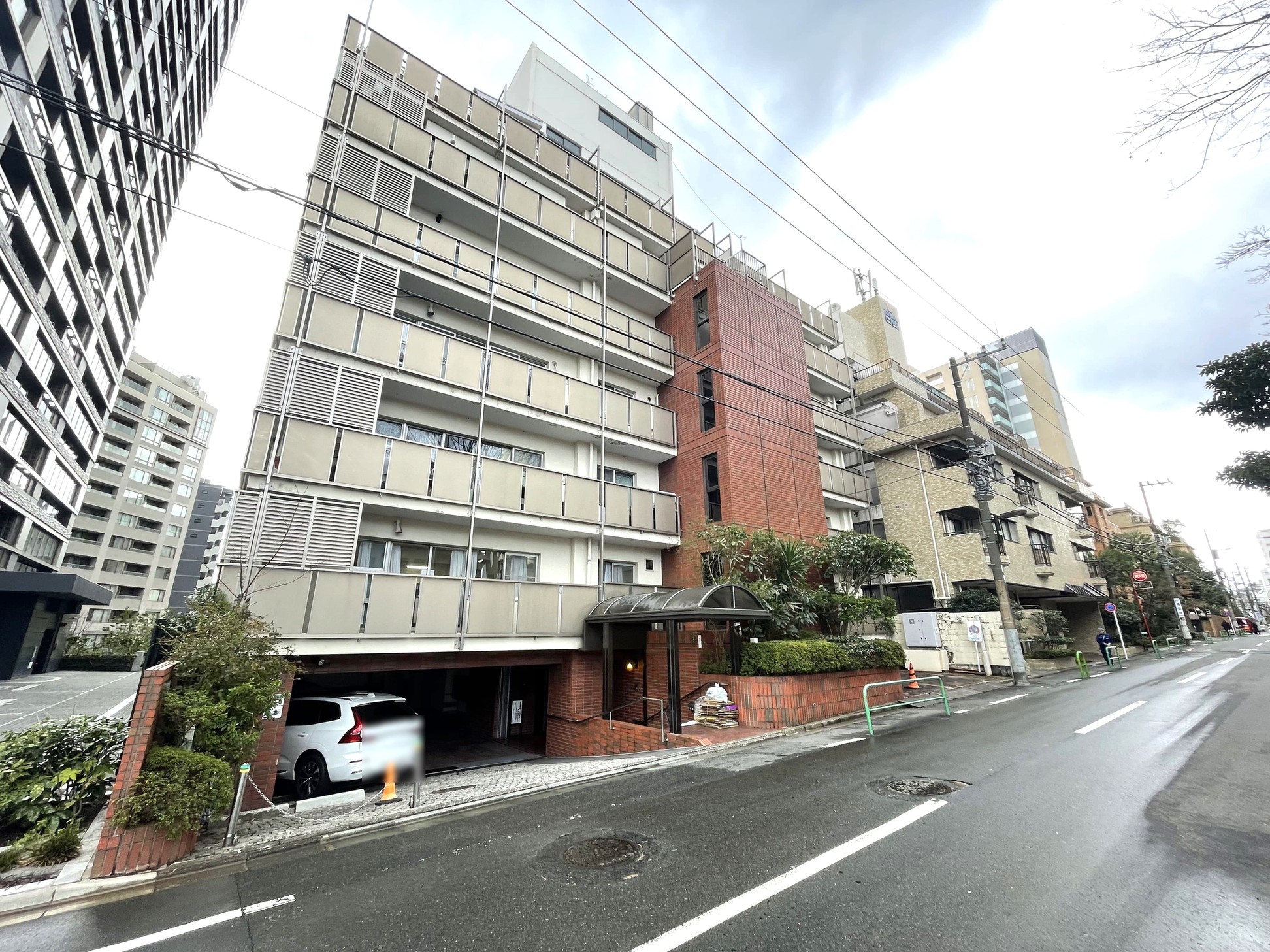
The unit is conveniently located with access to 3 train lines and is a corner room on the top floor with good sunlight.
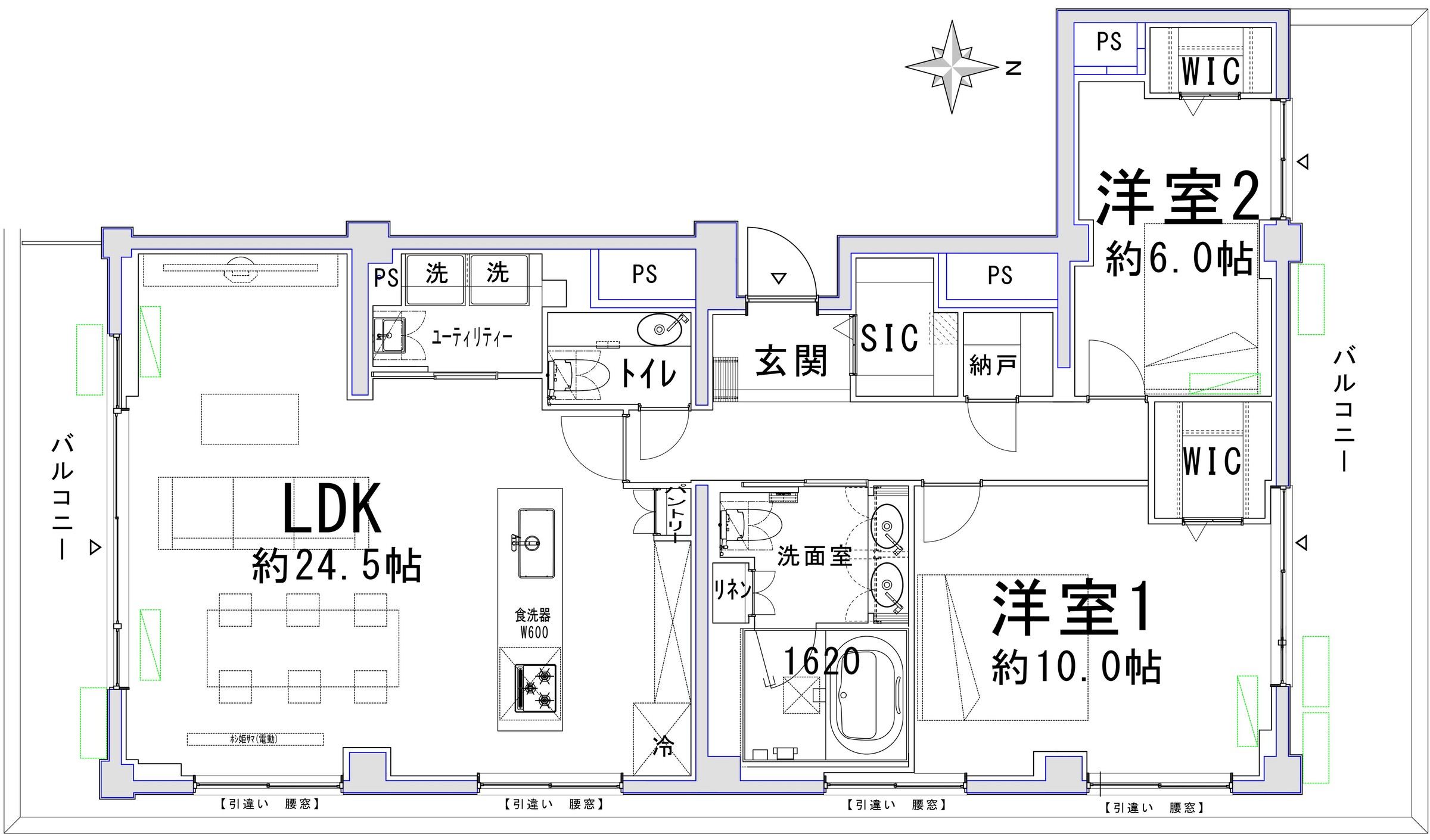
This is a corner room on the top floor with an exclusive area of 104.04㎡ and a balcony area of 37.04㎡. The spacious LDK is approximately 40.4 ㎡ with a walk-in closet in each of the western-style rooms, a storage room in the hallway, and a shoe closet in the entrance hallway, providing ample storage space.
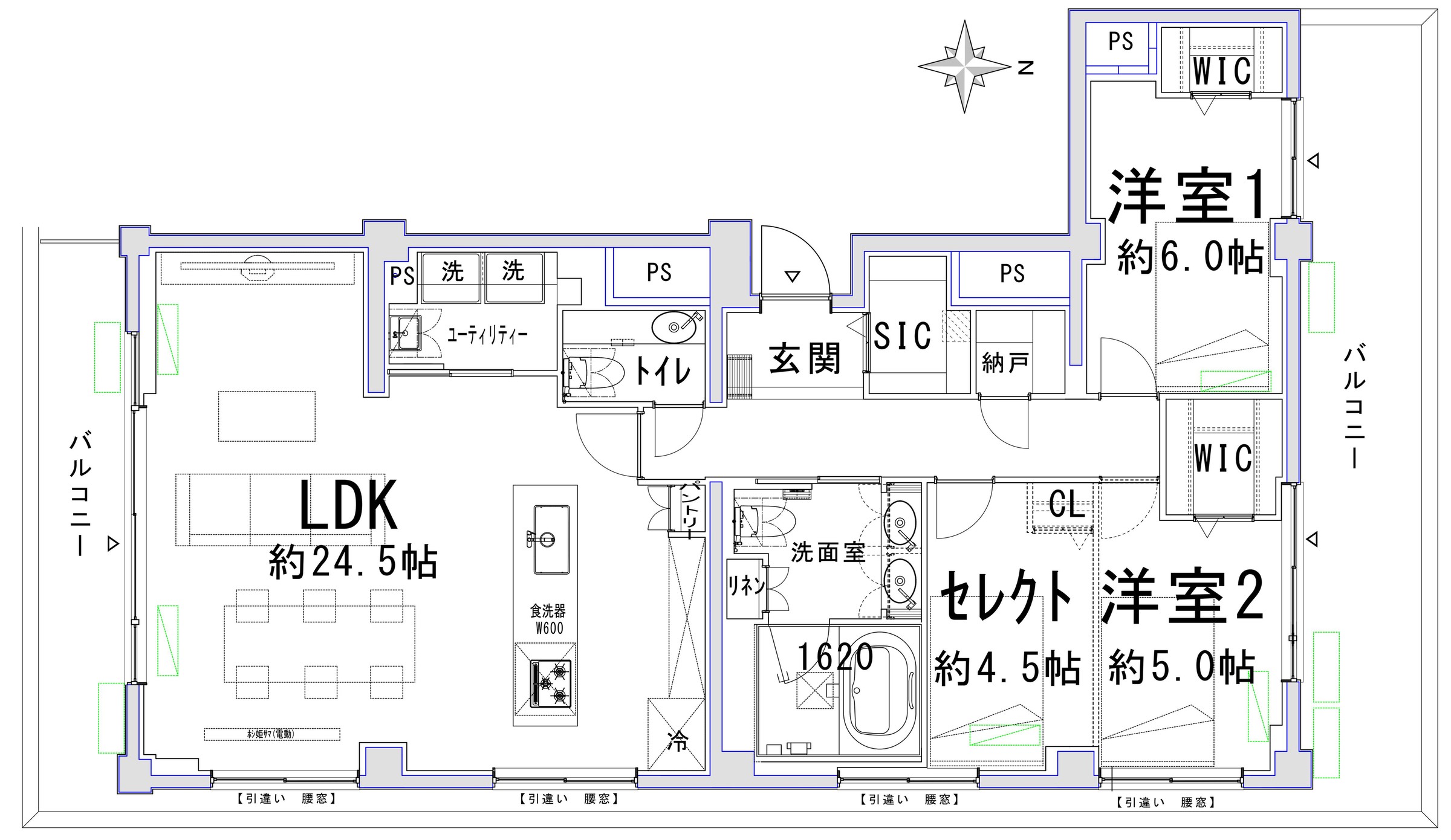
2LDK and 2SLDK floor plans can be changed for free. Choose the floor plan that best suits your needs.
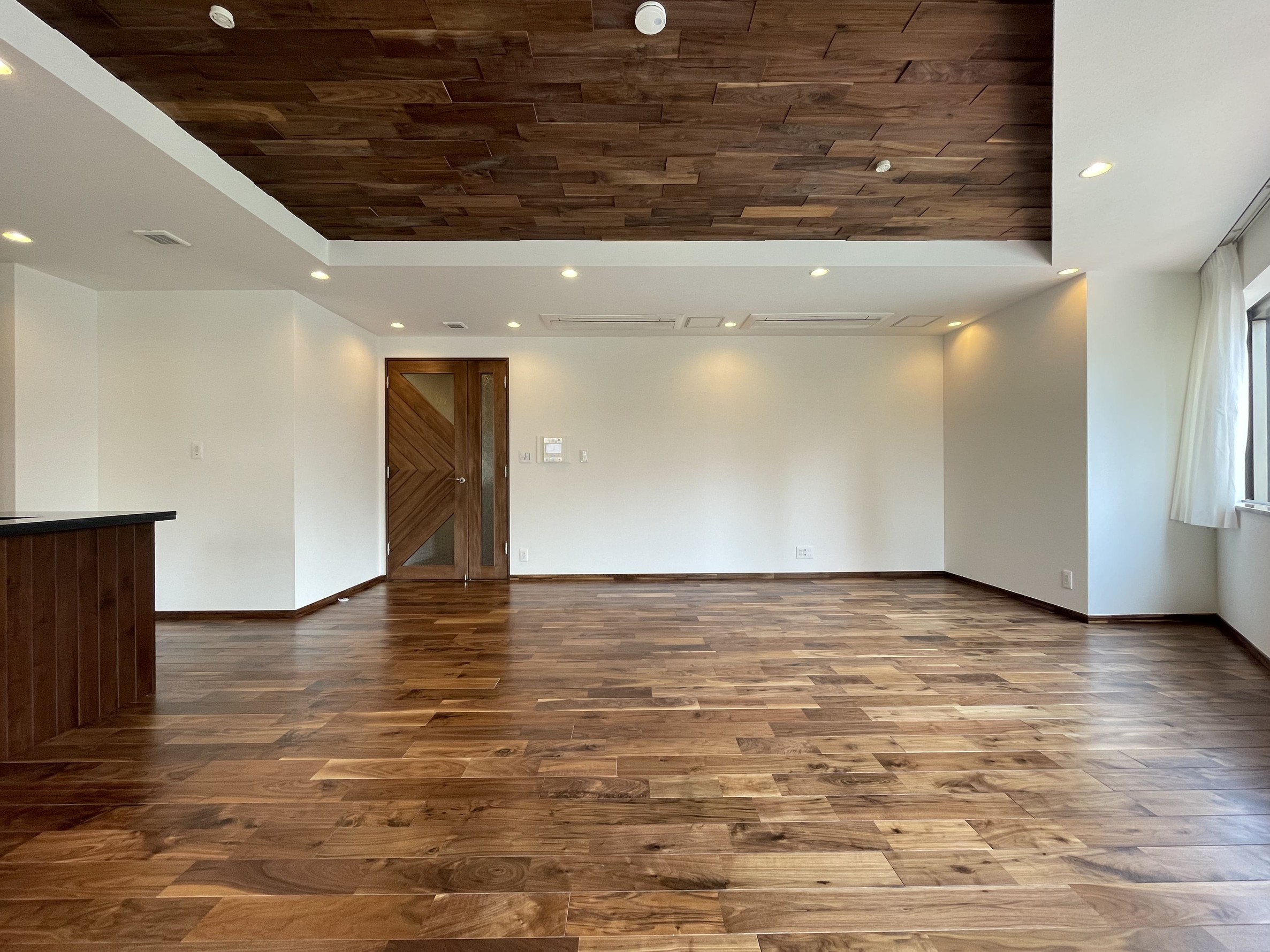
The interior of the flooring and fixtures, which are made of abundant natural solid walnut wood, gives the warmth of wood with its beautiful, dignified dark brown grain. The space created using high quality materials has a luxurious feel, creating a cozy and relaxing living and dining room. Example of our construction
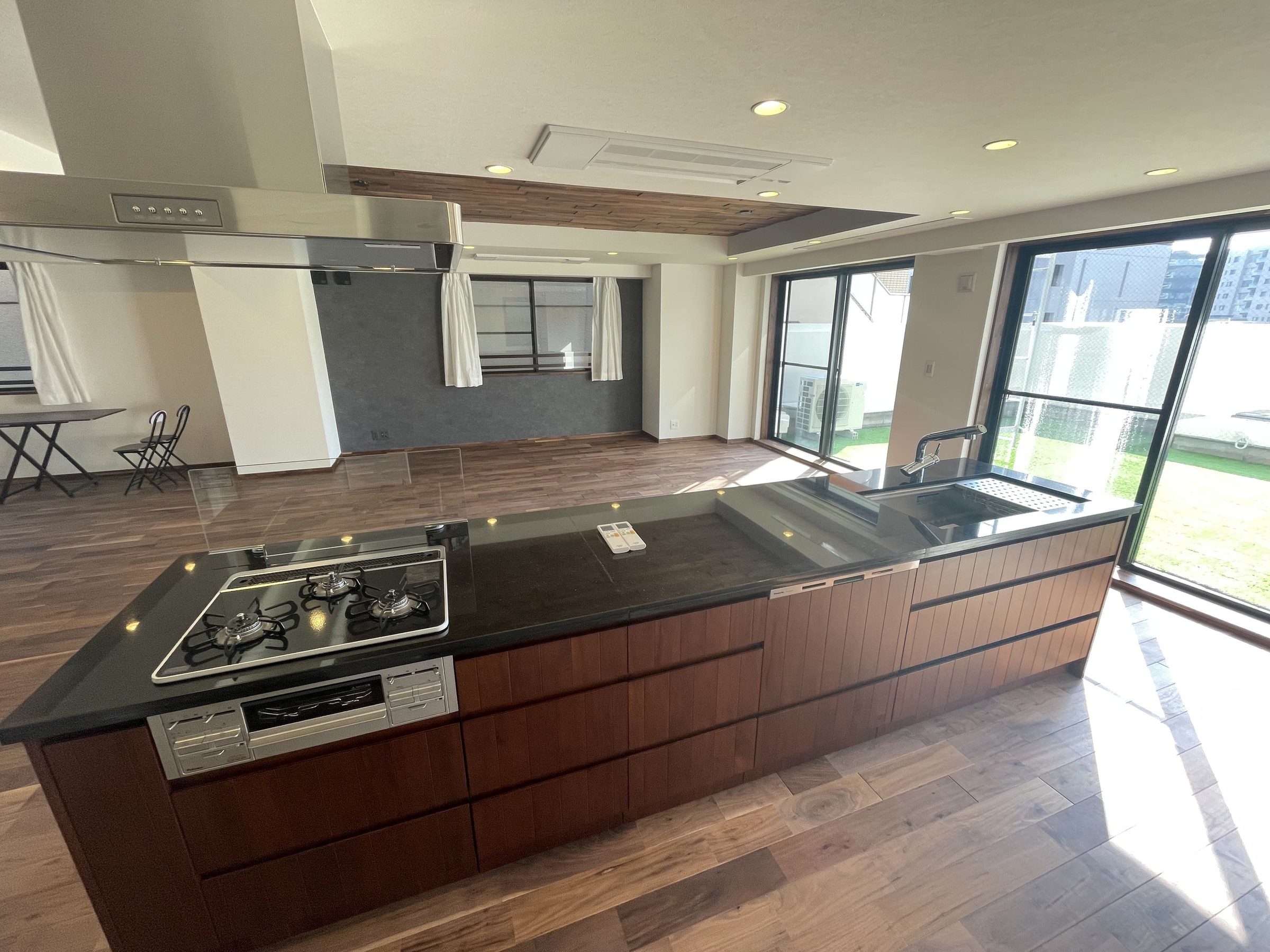
The sophisticated dark wood kitchen overlooks the dining room and living room, allowing you to communicate with family and visitors while cooking in this popular island kitchen. Example of our construction
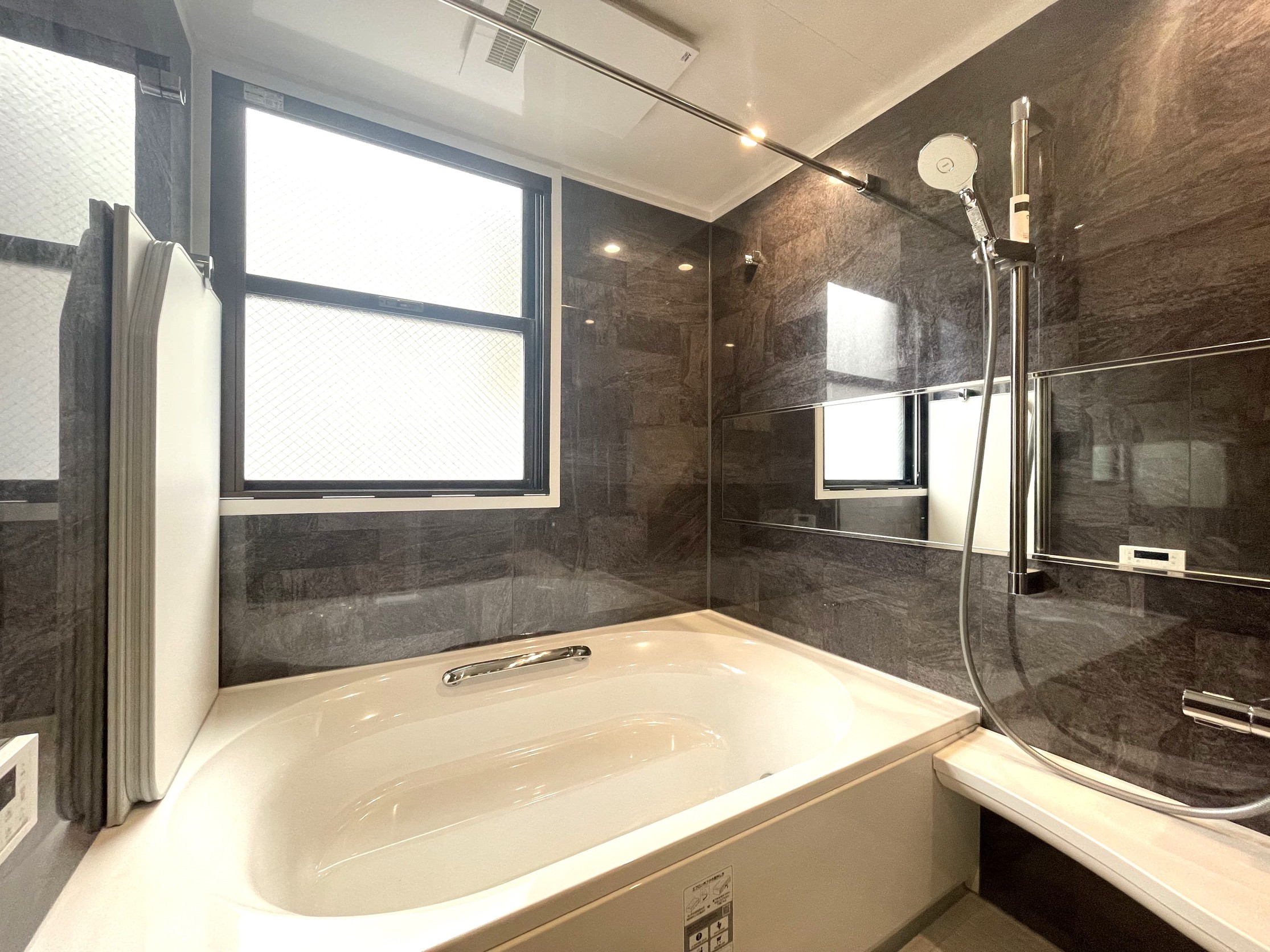
The luxurious and serene interior is spacious and relaxing with a 1620-size bath. The bathroom is equipped with a ventilation dryer for comfortable bath time. It is also useful for washing clothes during the rainy season and pollen season when it is not possible to dry them outside. Example of our construction
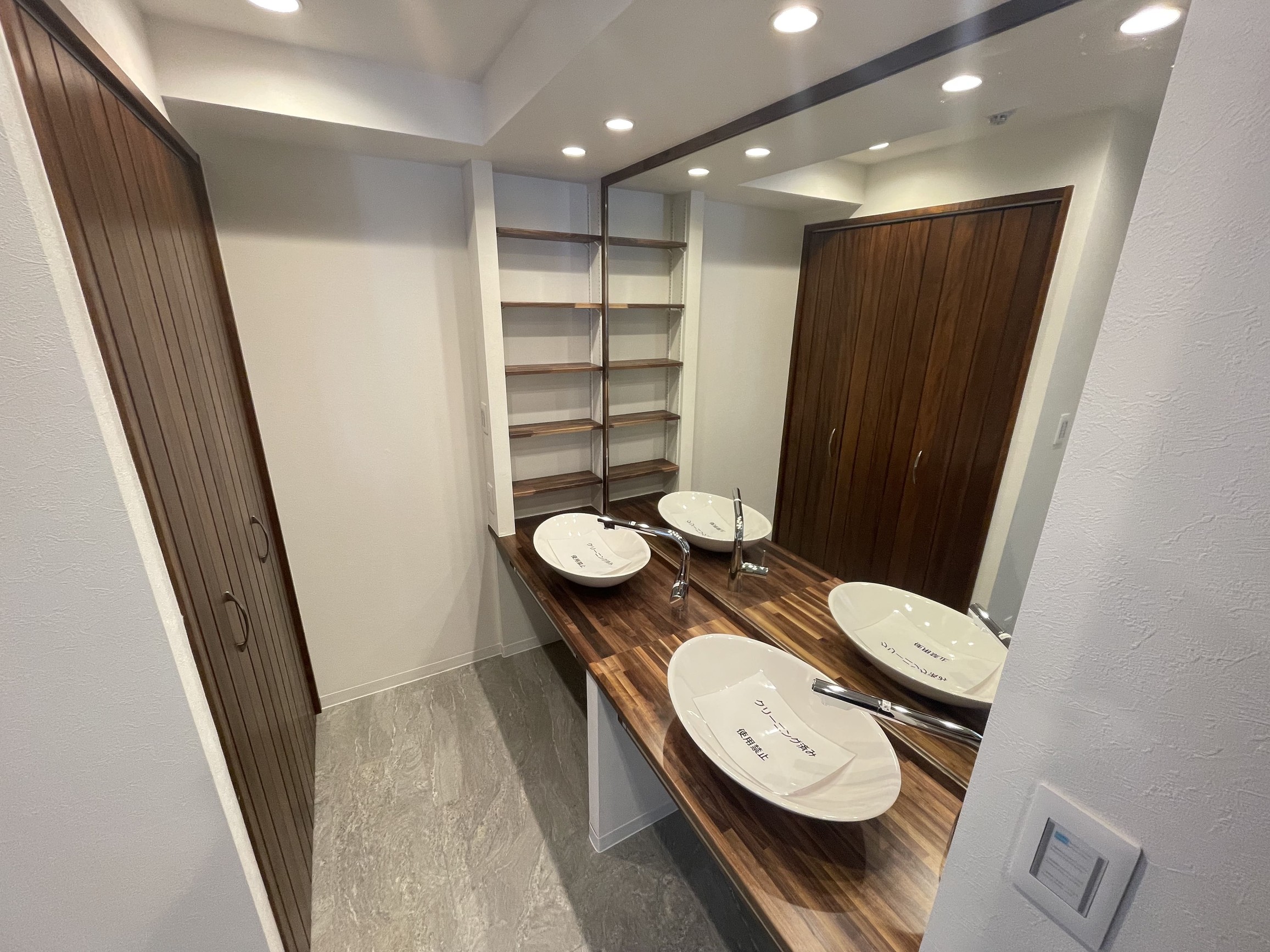
The vanity has a large mirror with a design bowl on one side and a shelf next to it for storing supplies. This popular twin-bowl design allows family members to use it side by side at the same time on busy mornings. Example of our construction
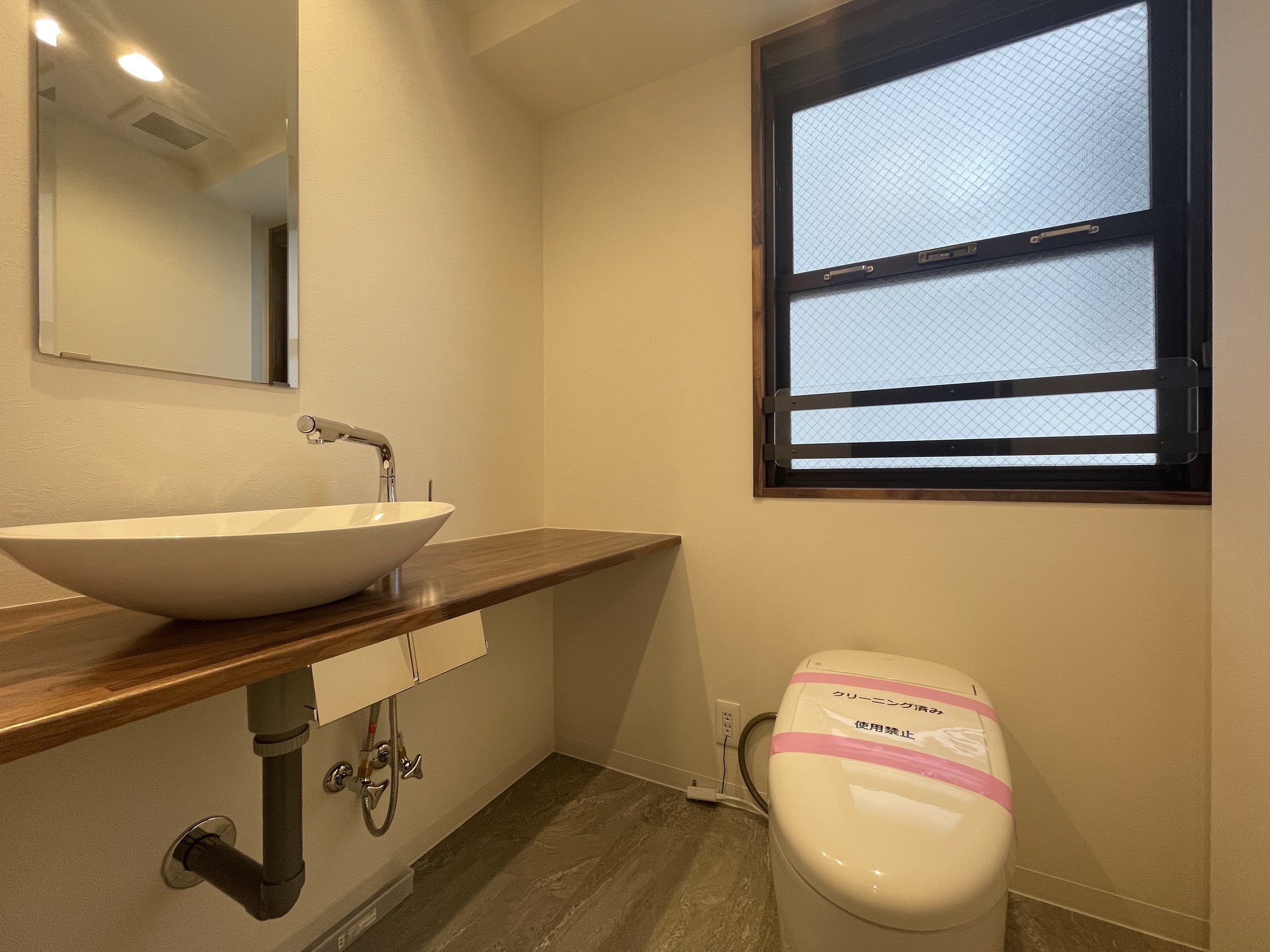
This toilet is tankless and has a clean design with a bidet. The room has a calm and high quality space with the warmth of natural solid wood. There is a convenient hand-washing space with a mirror. Example of our construction work
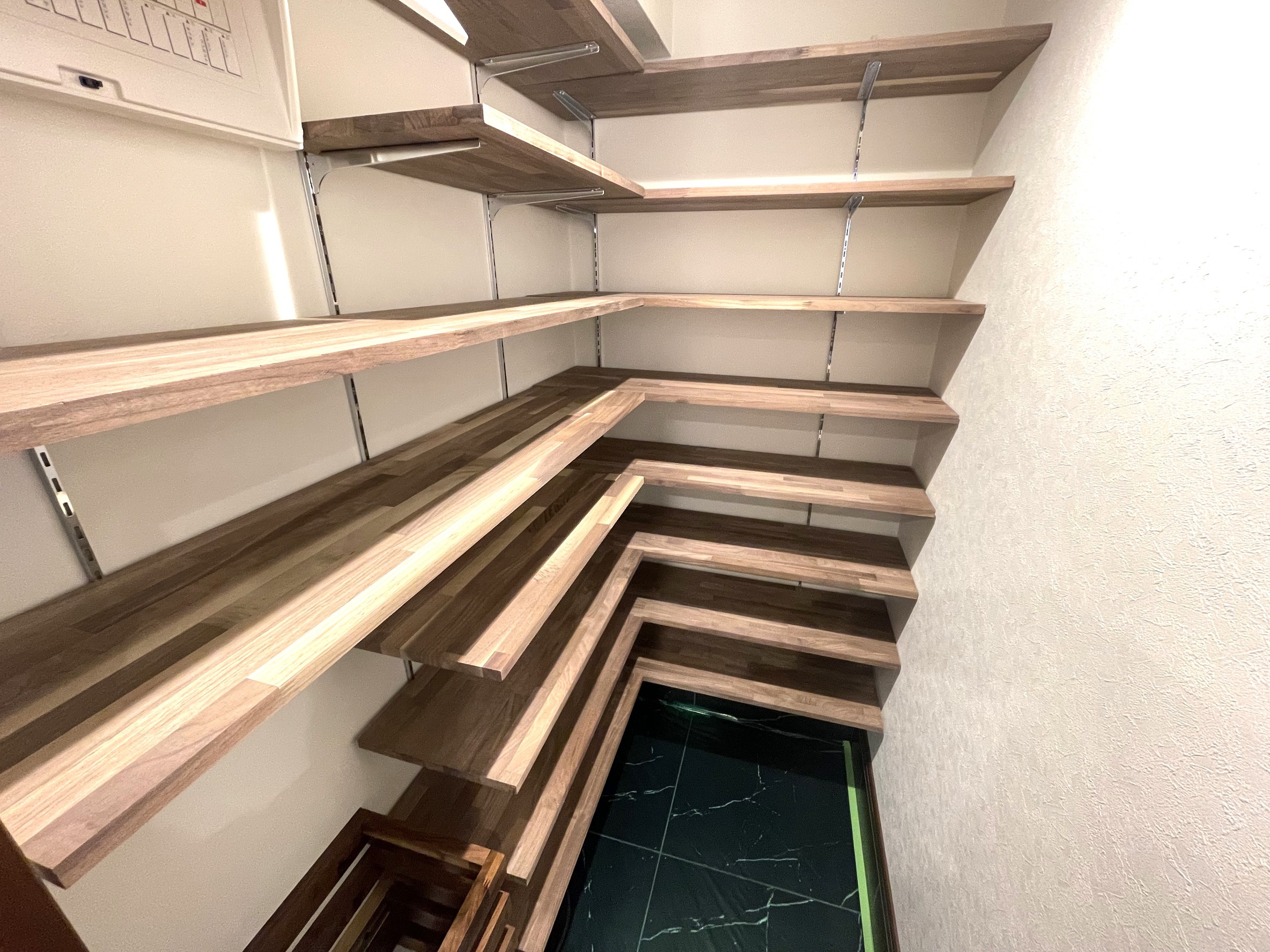
The inside of the shoe closet is equipped with movable shelves so that you can store shoes according to their height, and boots, heels, and other tall shoes can also be neatly stored. Umbrella stands can also be stored, and the entrance floor can be used spaciously and neatly. Example of our construction
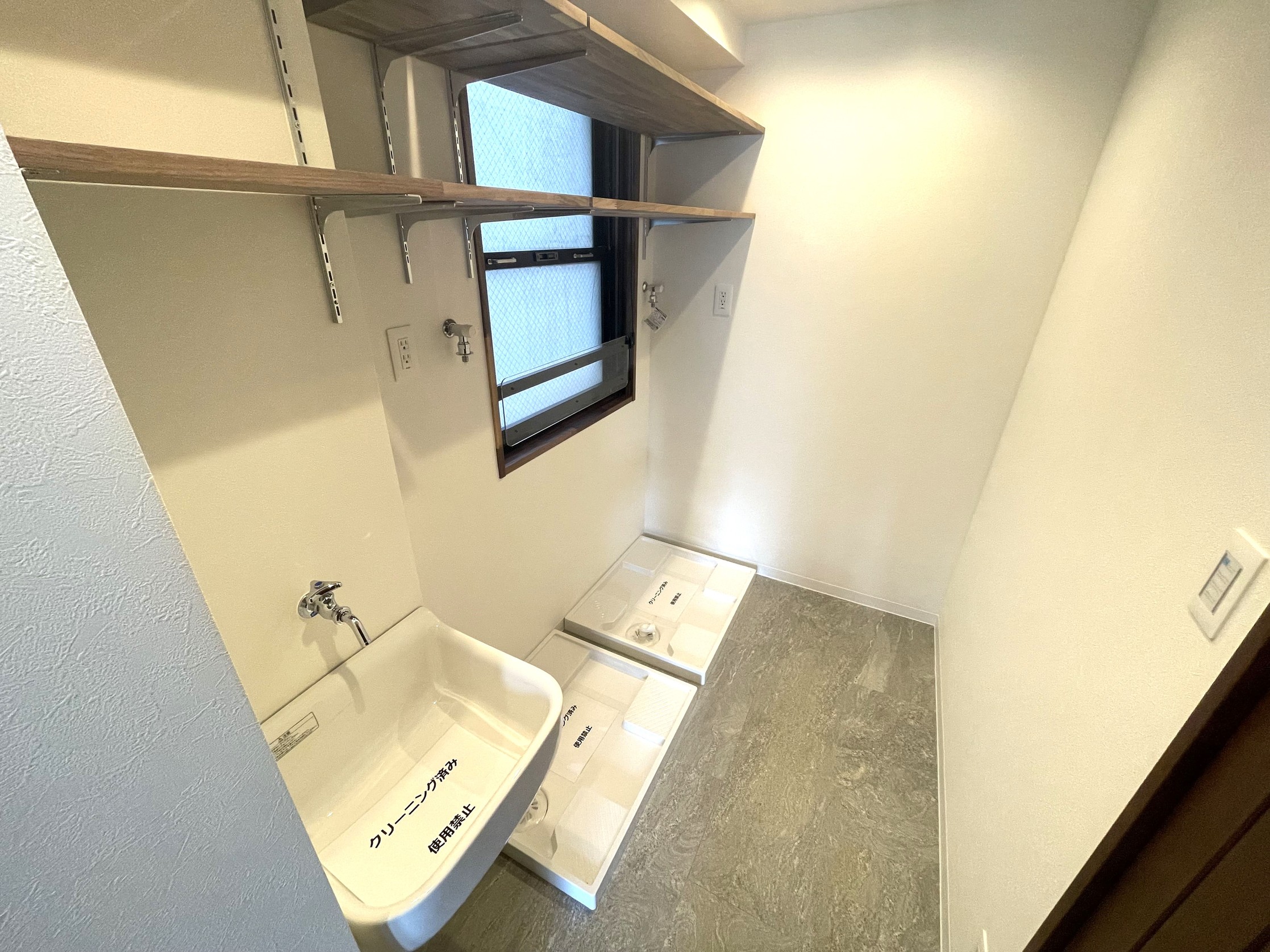
It is a functional utility room with a waterproof pan and two faucets for washing machines, a washing machine and a dryer can be placed separately, and there is a slop sink convenient for washing rags and pre-washing dirty dishes when cleaning. It is also equipped with a hanging shelf, which is useful for storing towels, detergent, and daily necessities. Example of our construction
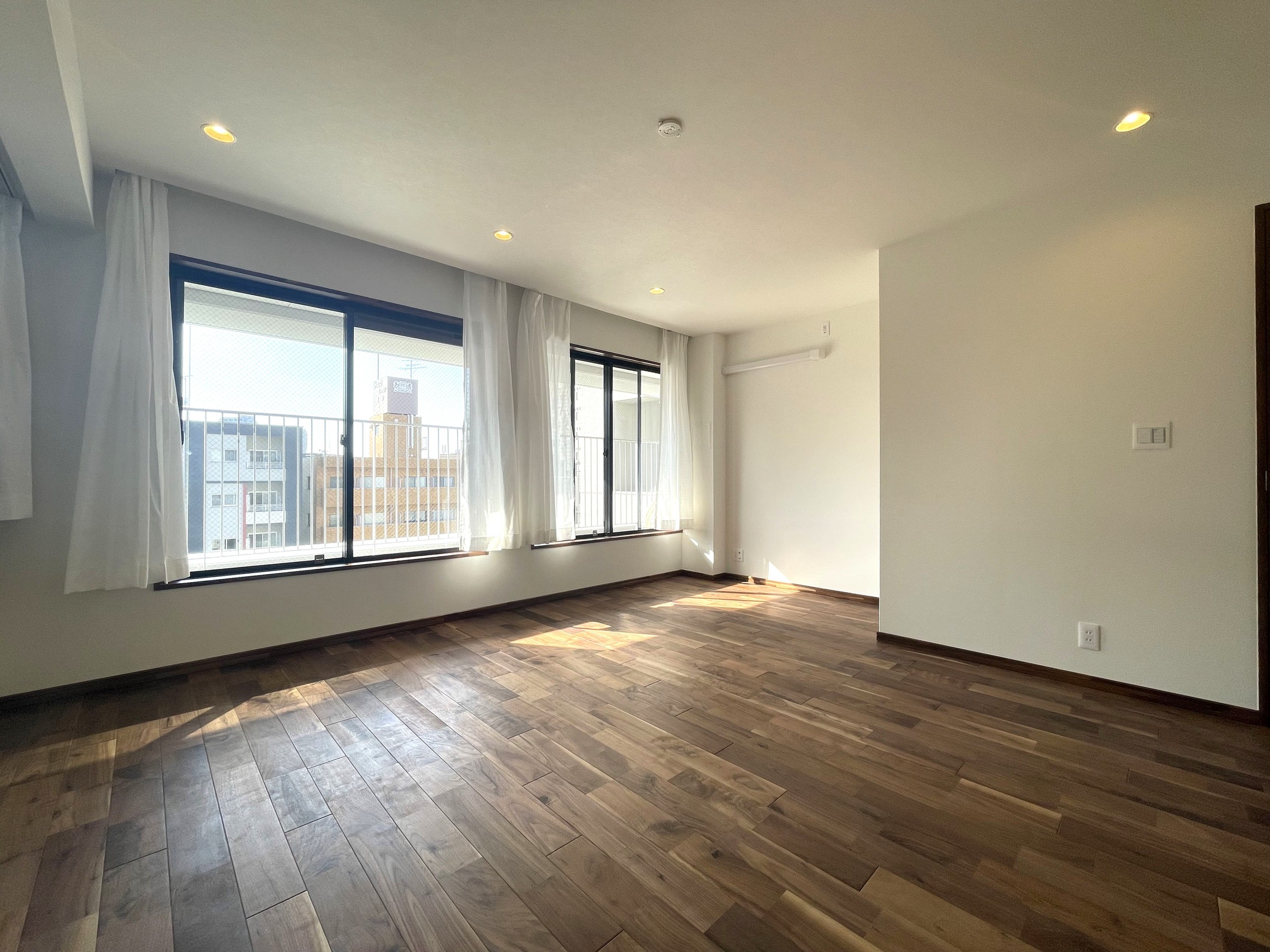
Solid walnut is used uniformly in all living rooms except the living room. Example of our construction
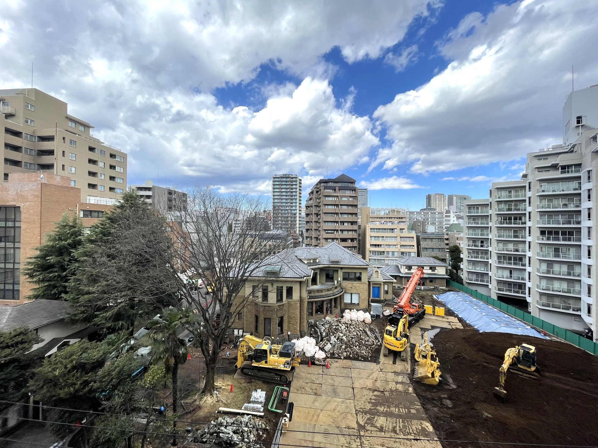
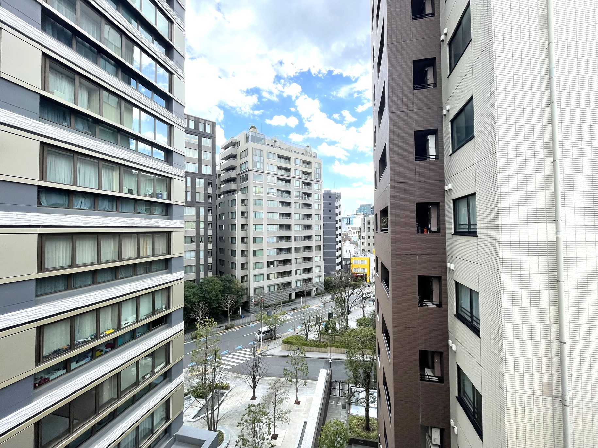
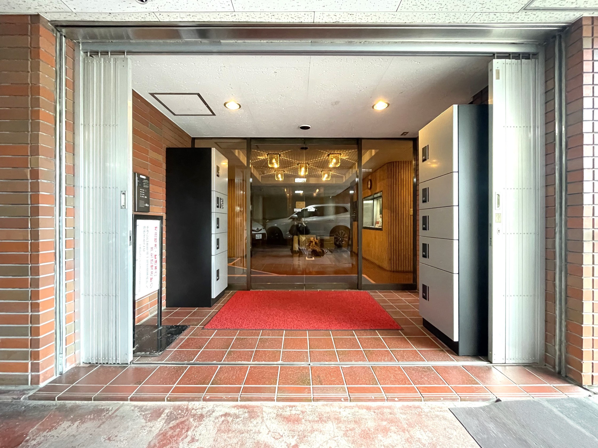
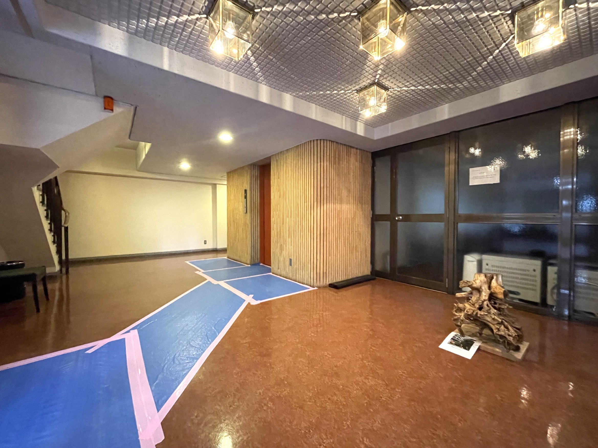
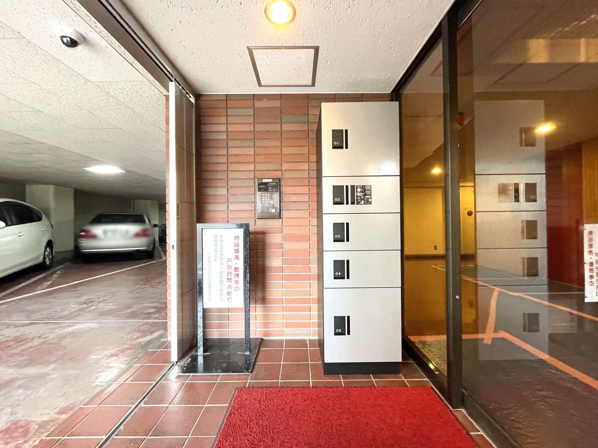

















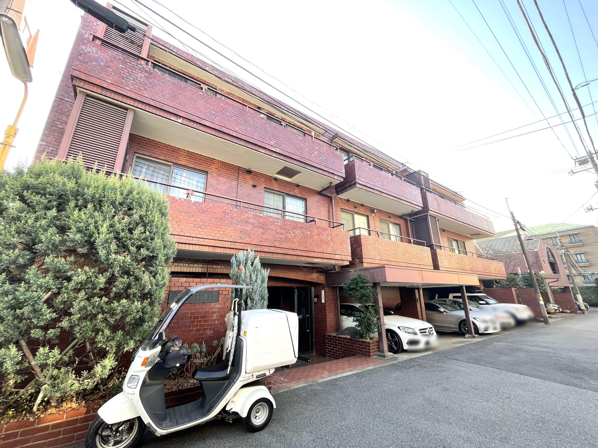
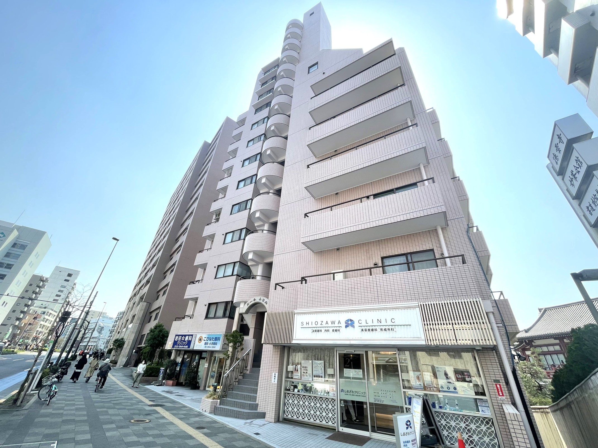

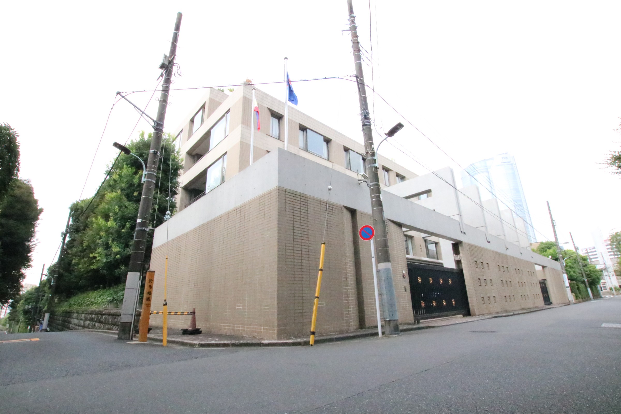
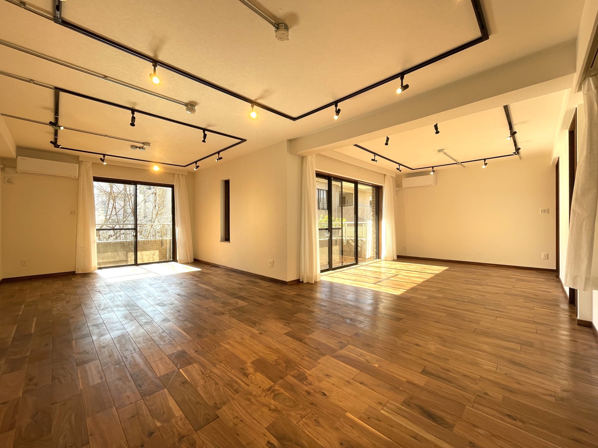
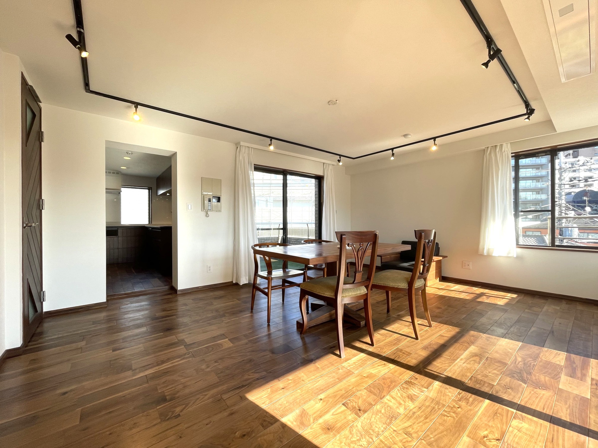
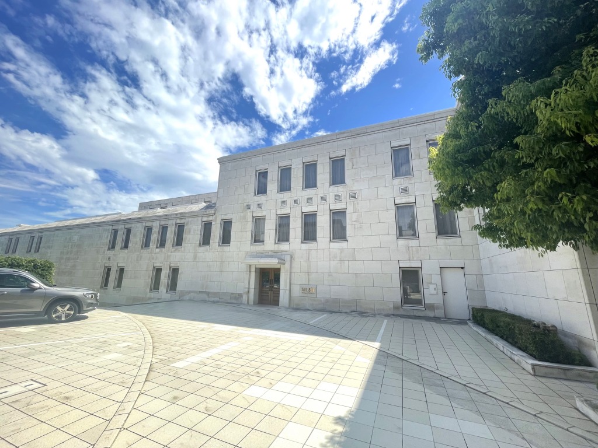


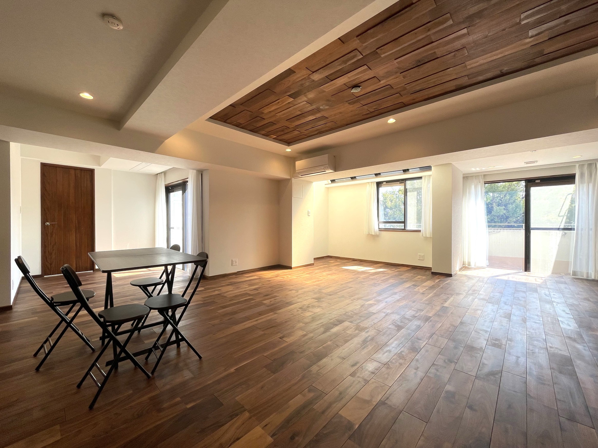
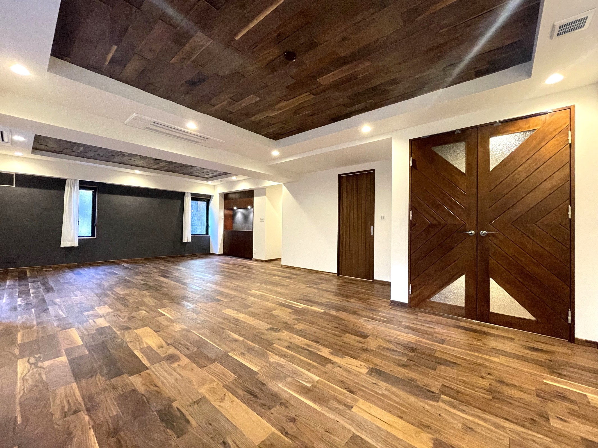
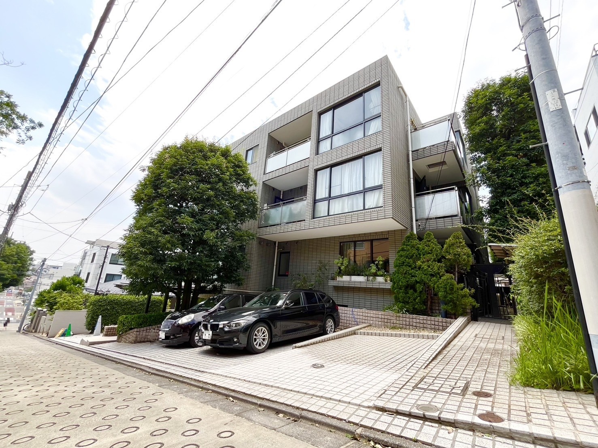
This is a corner room on the top floor with an exclusive area of 104.04㎡ and a balcony area of 37.04㎡. The spacious LDK is approximately 40.4 ㎡ with a walk-in closet in each of the western-style rooms, a storage room in the hallway, and a shoe closet in the entrance hallway, providing ample storage space.