Excellent location “with embassy's stamp” Stately property with Roppongi 5-chome address
Embassies, consulates, and other diplomatic missions of various countries are often located in prime locations in the heart of the city, and condominiums near diplomatic missions are proof of their excellent locations. In this regard, Park Court Azabu-Torii-zaka is in a prime location. It is located on the grounds of the Philippine Embassy, with the first basement floor and the first floor occupied by the Embassy, and the second floor and above occupied by the residential area. In other words, the condominium is built on top of the embassy. The location is perfect.
The nearest station is Tokyo Metro/Toei Azabu Juban Station, a 6-minute walk away. The area is surrounded by Toyo Eiwa Jogakuin, the Roppongi Museum, embassies and other public buildings, and low-rise apartments. As the name of the condominium suggests, there are many slopes such as Torii, Otafuku, and Shiomizaka, and the area has a long history of being lined with the residences of feudal lords and samurai families during the Edo period (1603-1868). Park Court Azabu Toriizaka” also features a dignified design with a stone wall on the south side, a remnant of the former residences. As a building that serves as an embassy, it has a stately and luxurious feel that is unmatched by other condominiums.
The entrance to the condominium is on the south side of the building, uniquely designed as if it were carved out of a stone wall. The entrance to the Philippine Embassy is on the north side of the building at the top of the hill, separating the residents from the visitors of the Embassy.
The common areas have the same luxurious specifications as the exterior. The roundish lobby with its generous spatial design is impressive. The inner corridor with a view of the courtyard through glass also sets it apart from ordinary condominiums. Carpets are laid throughout the building, giving it a luxurious, hotel-like feel.
Room 303, which was renovated this time, has a private floor area of 97.91 ㎡, with a 36.4 ㎡ LDK and a spacious and high storage ratio. The room has a large WIC in the Western-style room, a pantry in the kitchen, and a linen closet in the bathroom, as well as storage space throughout the room. A storage room in the hallway and a shoe closet in the entrance hallway provide for a neat and clean living environment.

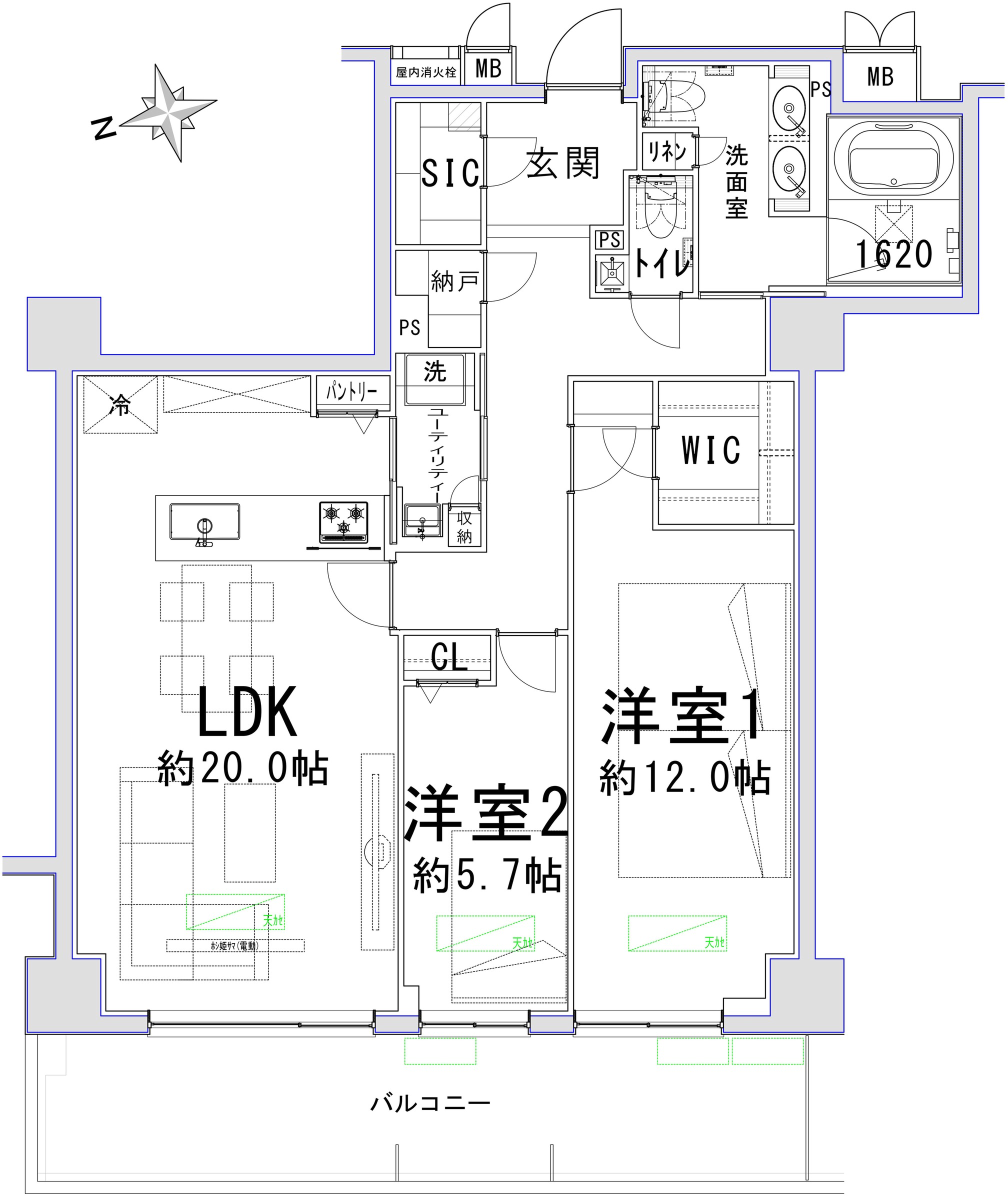



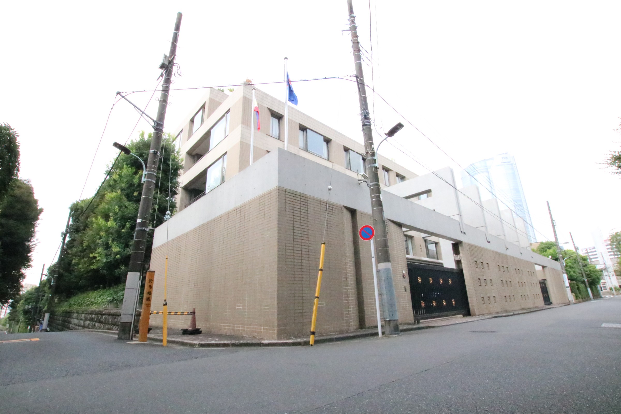
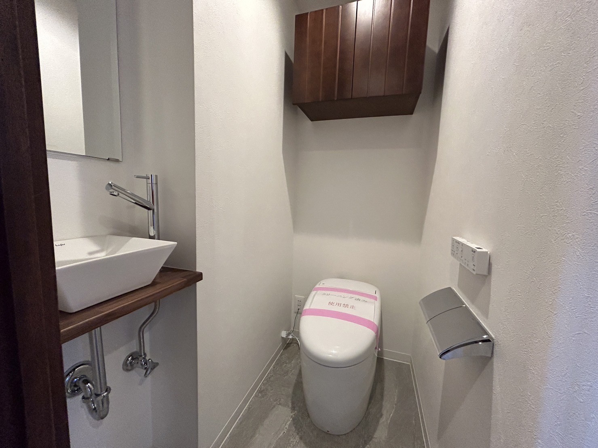
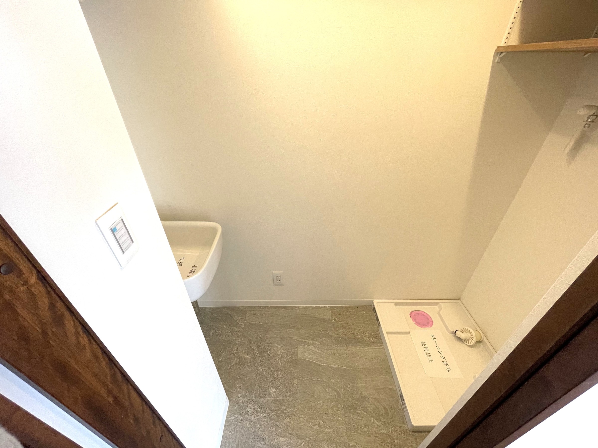
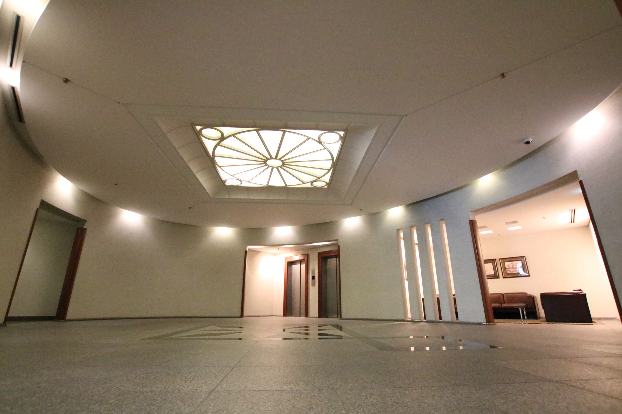
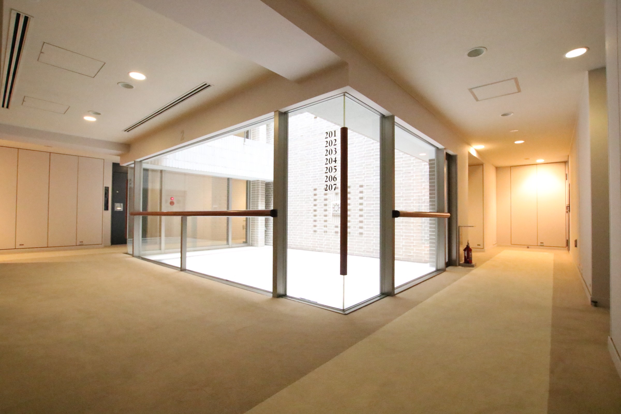
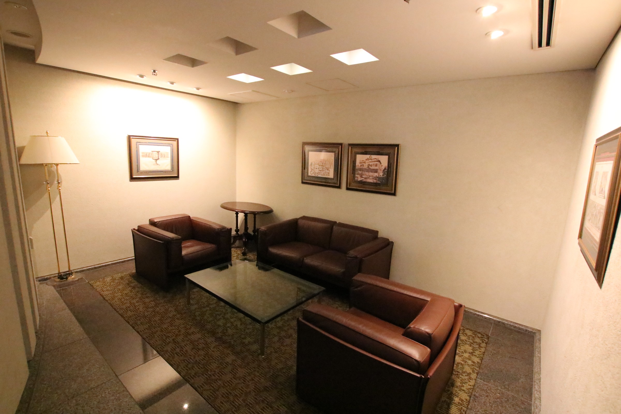
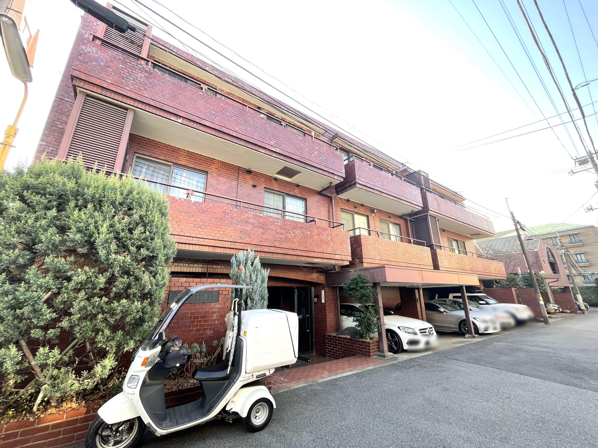
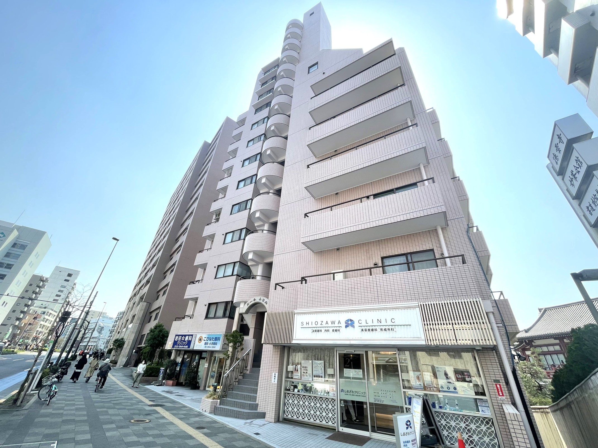

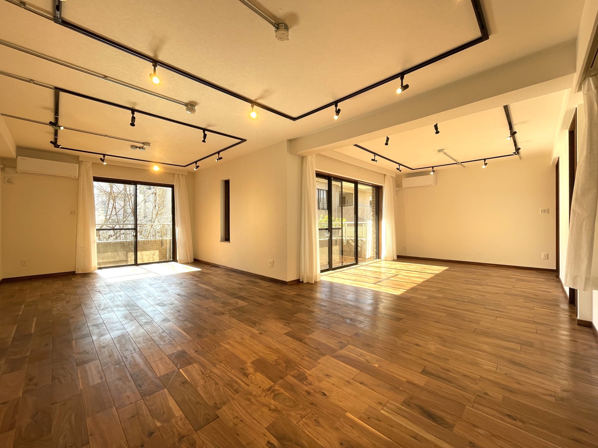
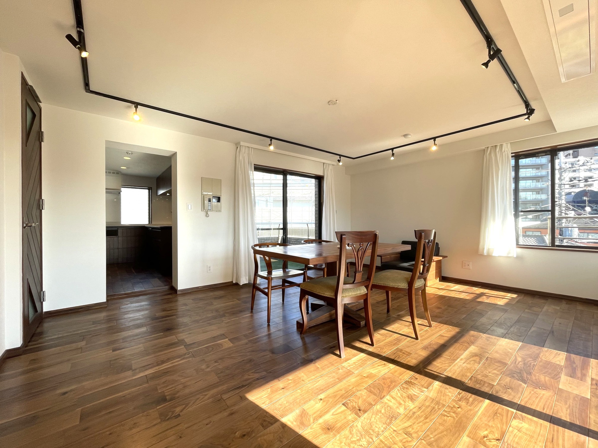
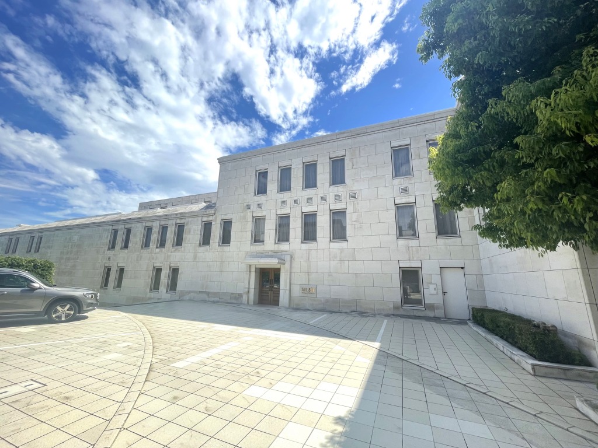


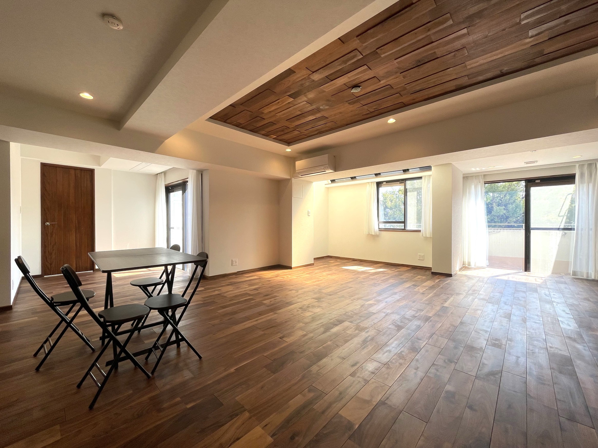
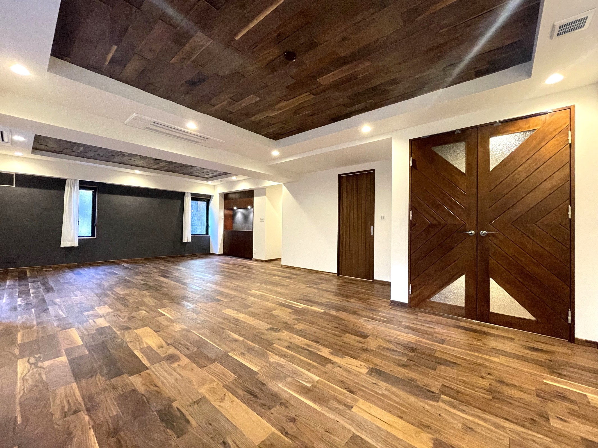
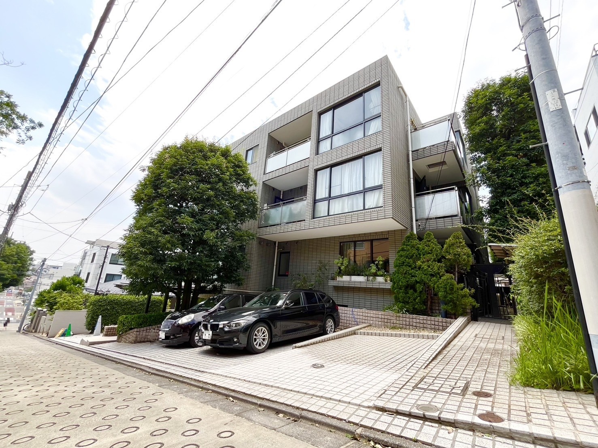
With an exclusive floor area of 97.91㎡, the LDK is approximately 36.4 ㎡, and there are Western-style rooms of approximately 21.8 ㎡ and 10.3 ㎡. Each Western-style room has a closet, the bathroom has a linen closet, and the entrance has a shoe closet.