Facing south on upper floors with open views Convenient Kojimachi address with access to more than 3 train lines
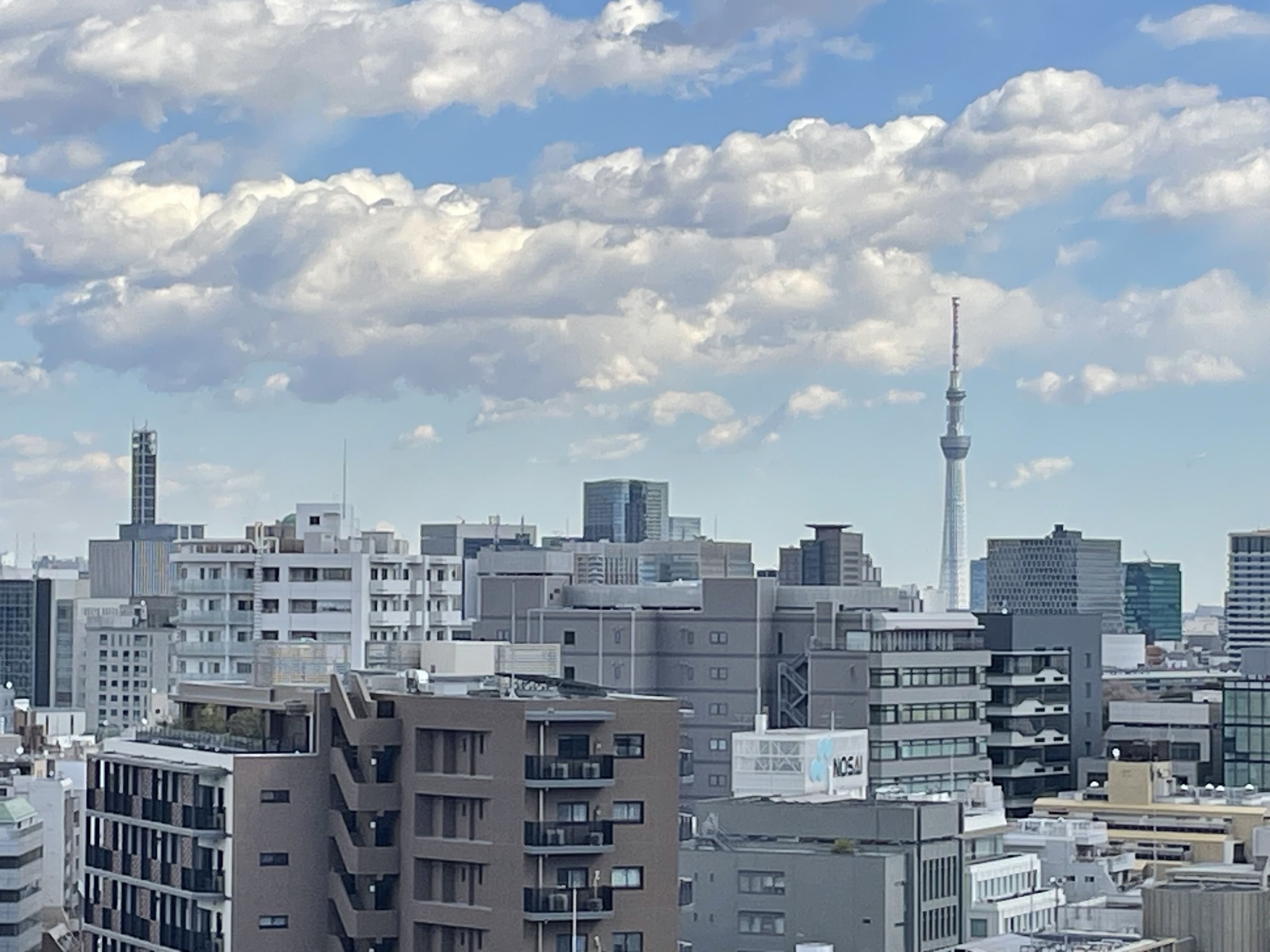
The Sky Tree can be seen at the end of the high-rise exiting view.
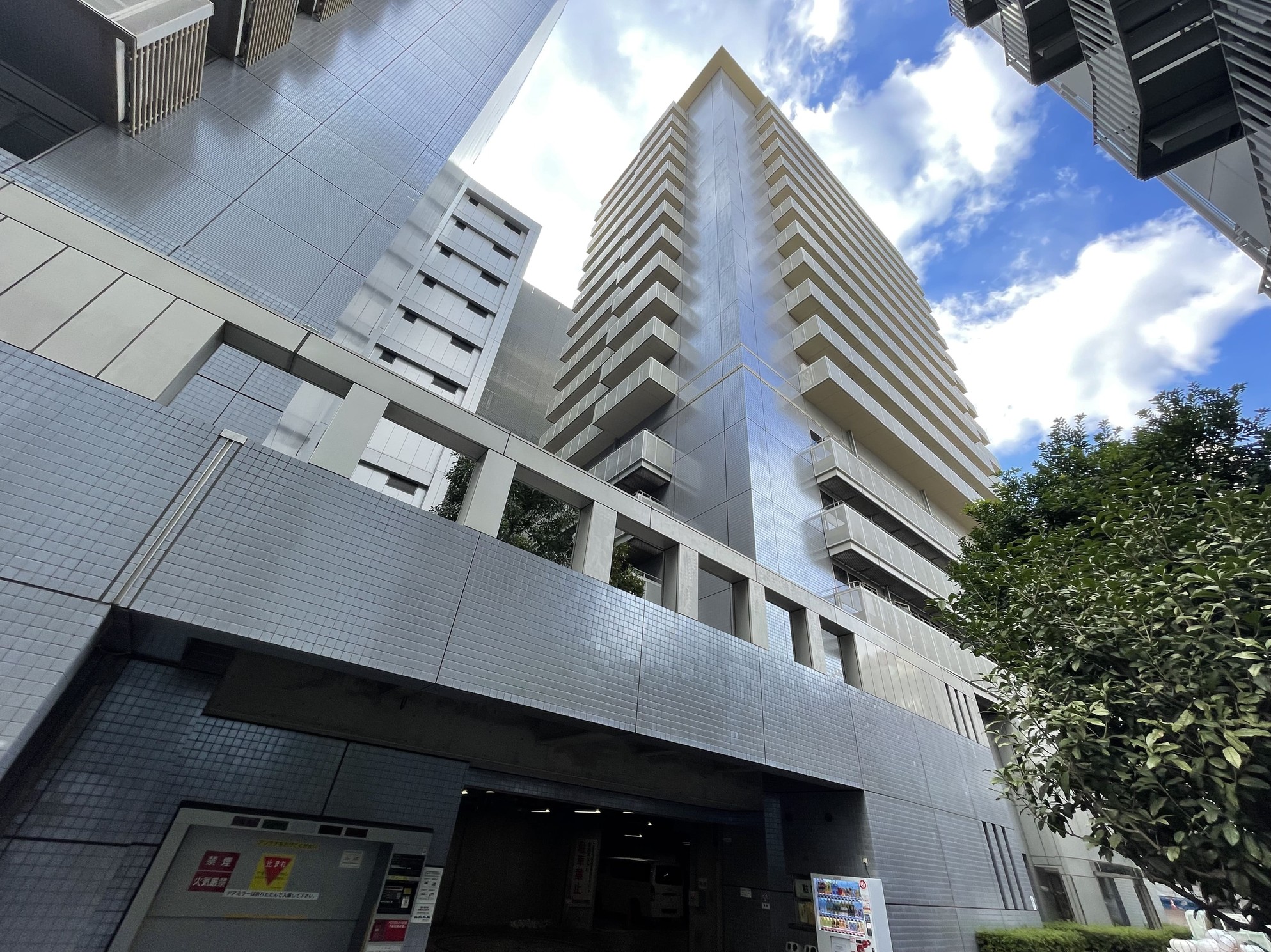
Access to more than 3 train lines. This is a large apartment building in a good location with direct access to Kojimachi Station.
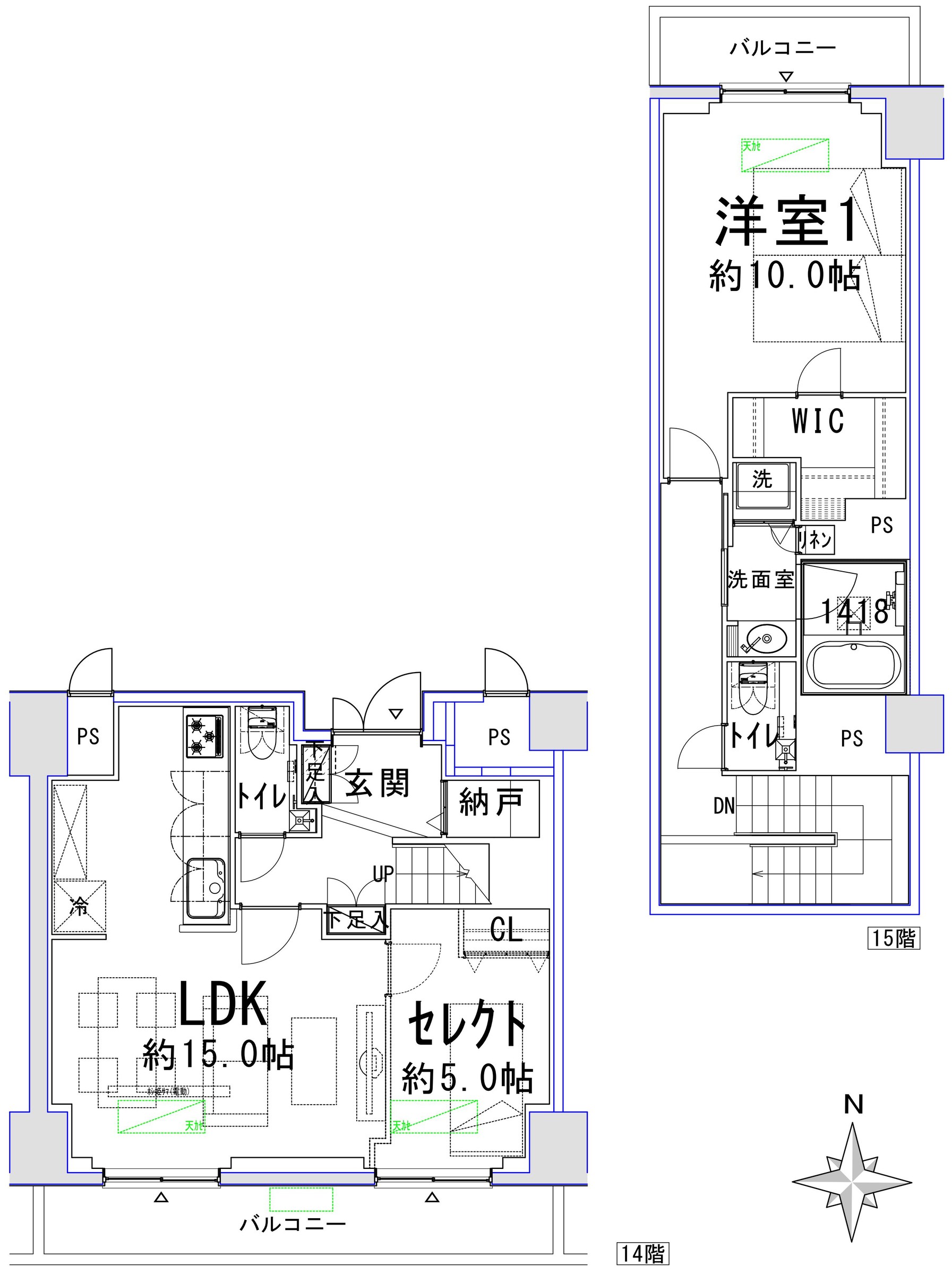
Free 1LDK and 2LDK floor plans can be changed. Choose the floor plan that best suits your needs.
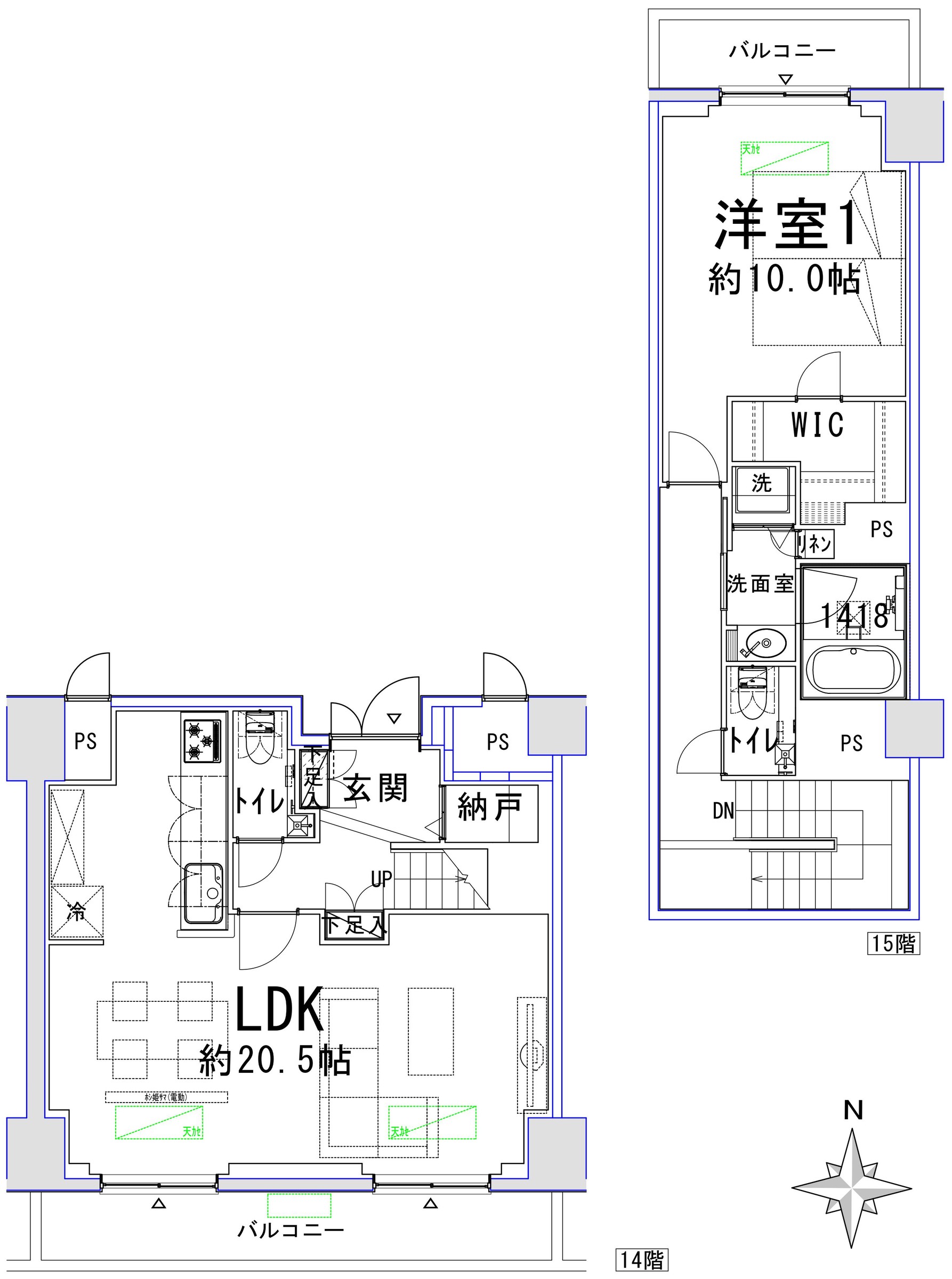
The exclusive area is 86.37㎡, LDK is approximately 37.3 ㎡, and the living room is 18.2 ㎡. There is also a walk-in closet, a storage room, and other storage space.
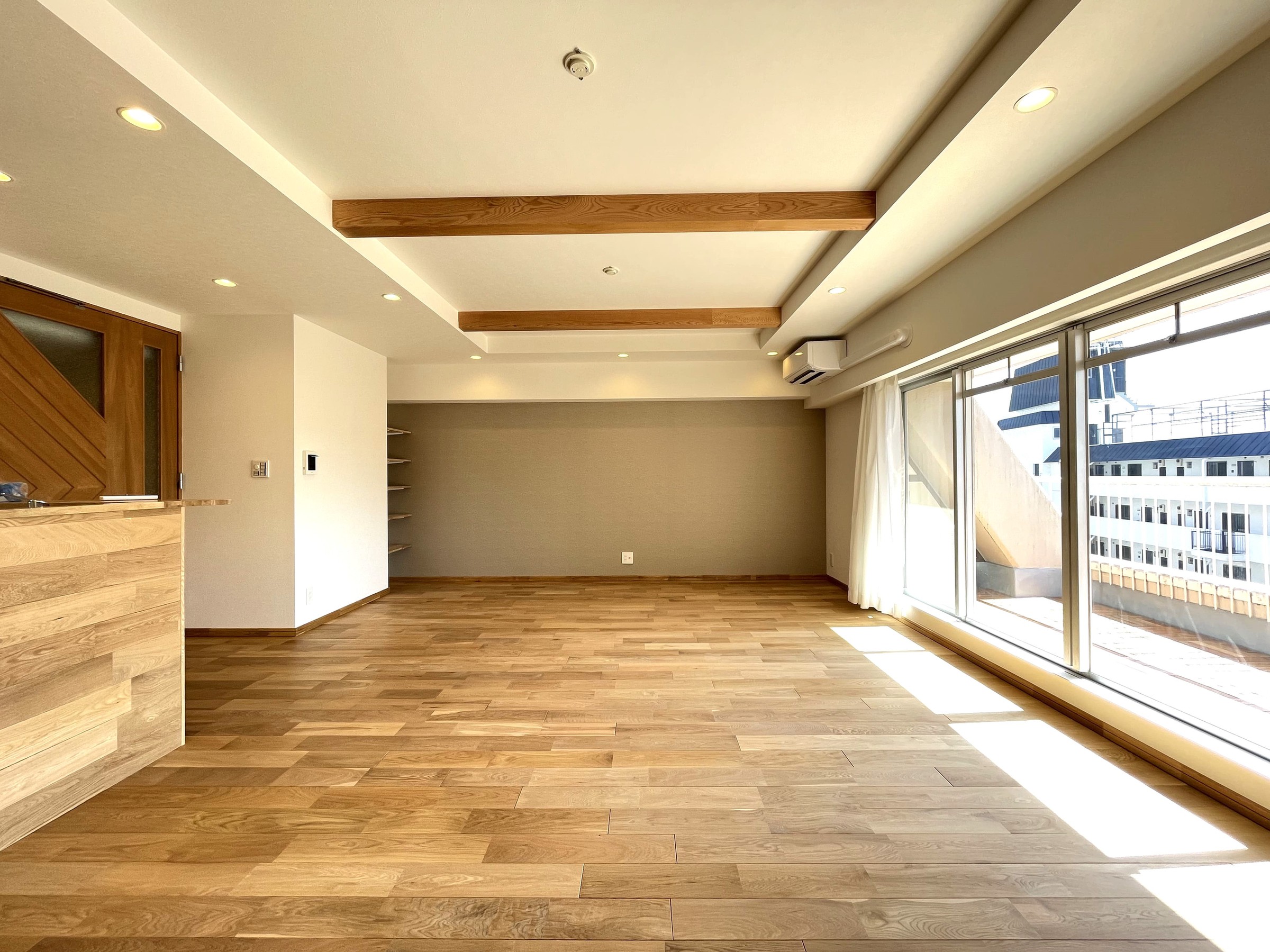
The spacious LDK of approximately 37.3 ㎡, is decorated with flooring and fixtures made of abundant natural solid oak wood, and the soft, beautiful grain of the wood gives the room a warm feeling. The space created using high quality materials has a luxurious feel, creating a cozy and relaxing living/dining room. Example of our construction
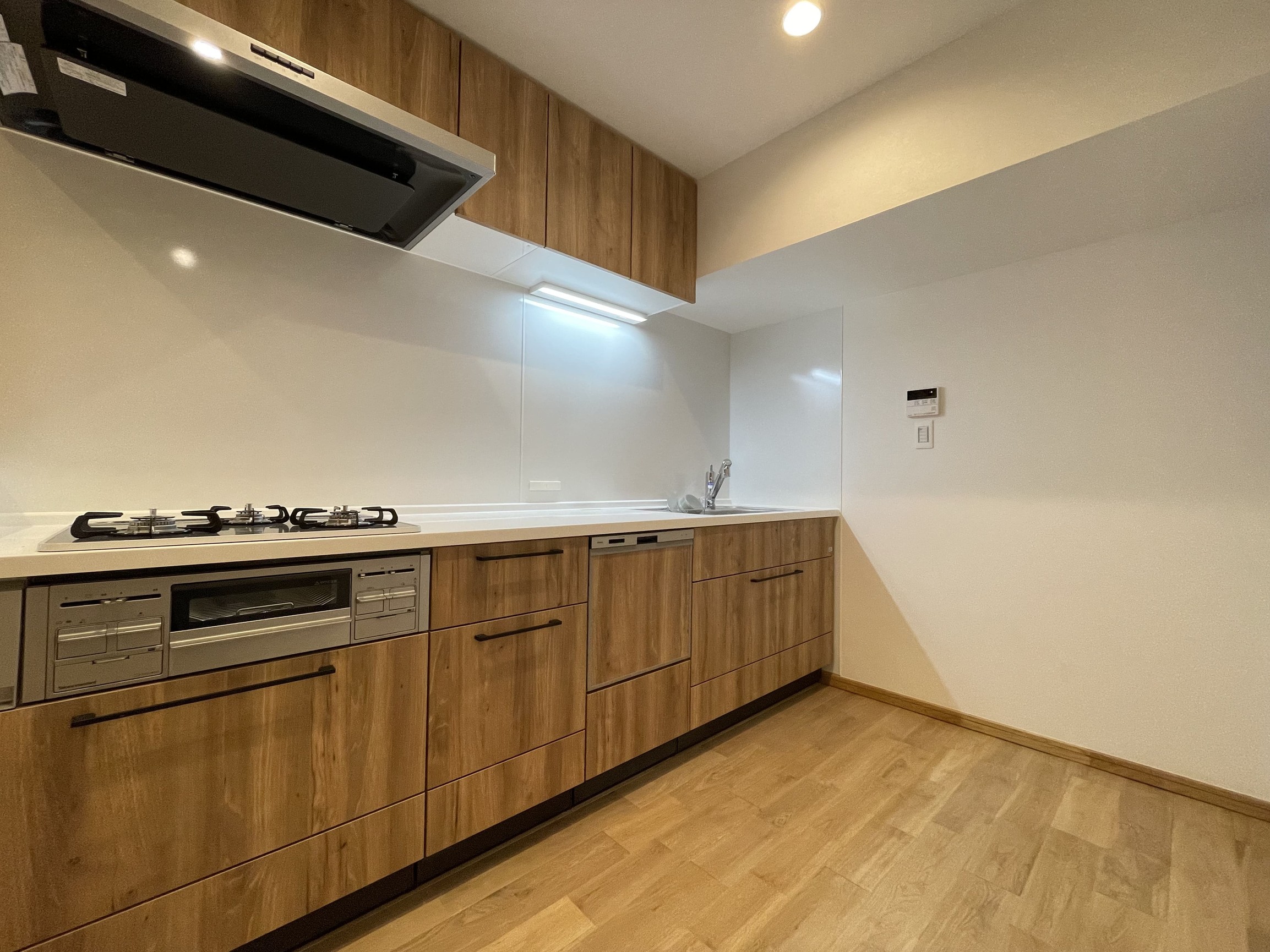
Log condominiums are not only characterized by their high design quality due to solid wood. The advantage of log condominiums is that they have more convenient facilities and the latest features than newly built condominiums. Example of our construction
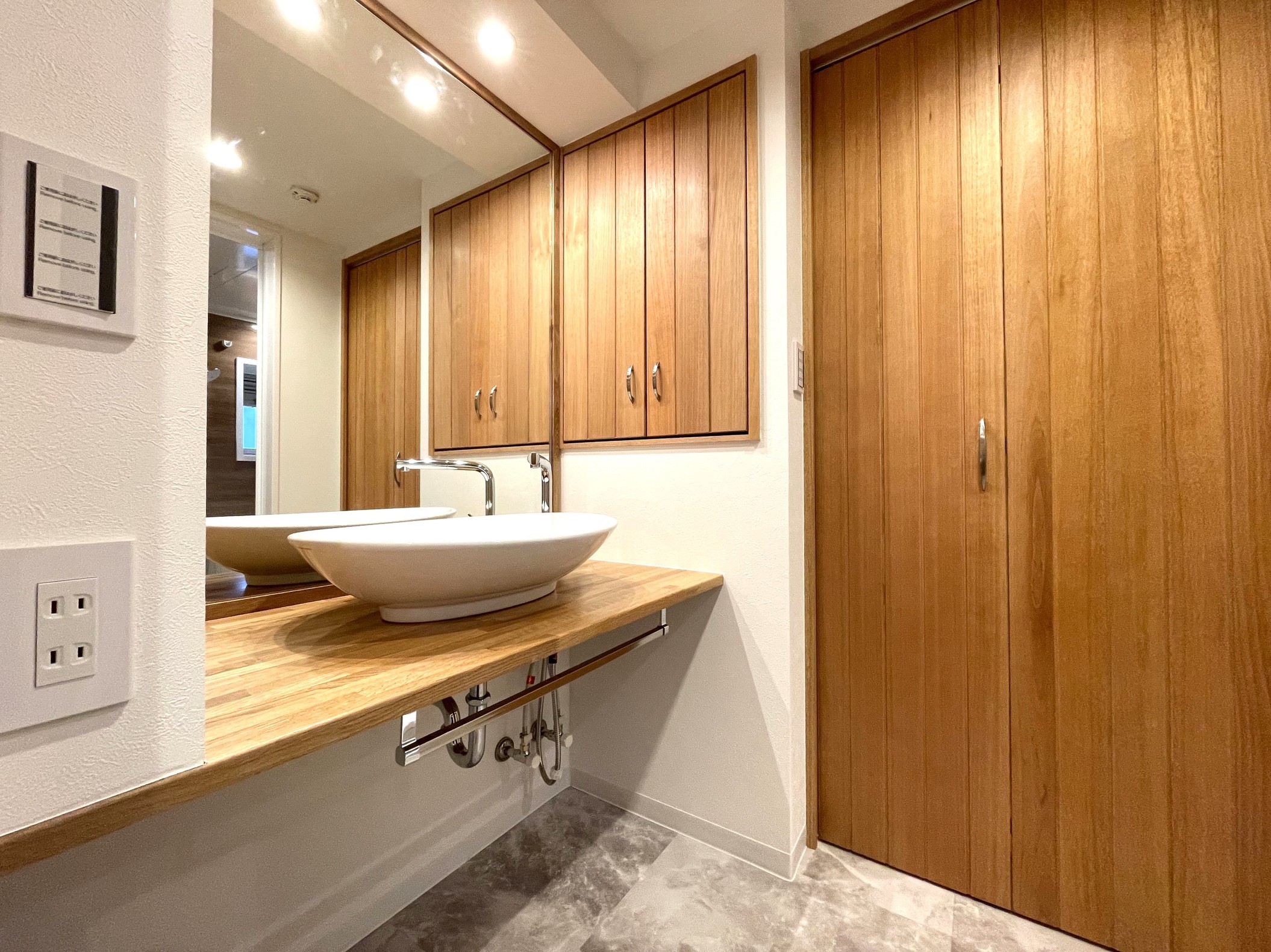
The bathroom is equipped with a shelf next to the wash stand for storing toothbrushes and other daily necessities, a linen closet for storing towels, etc., and a door to the laundry room for keeping the room clean and tidy. Example of our construction
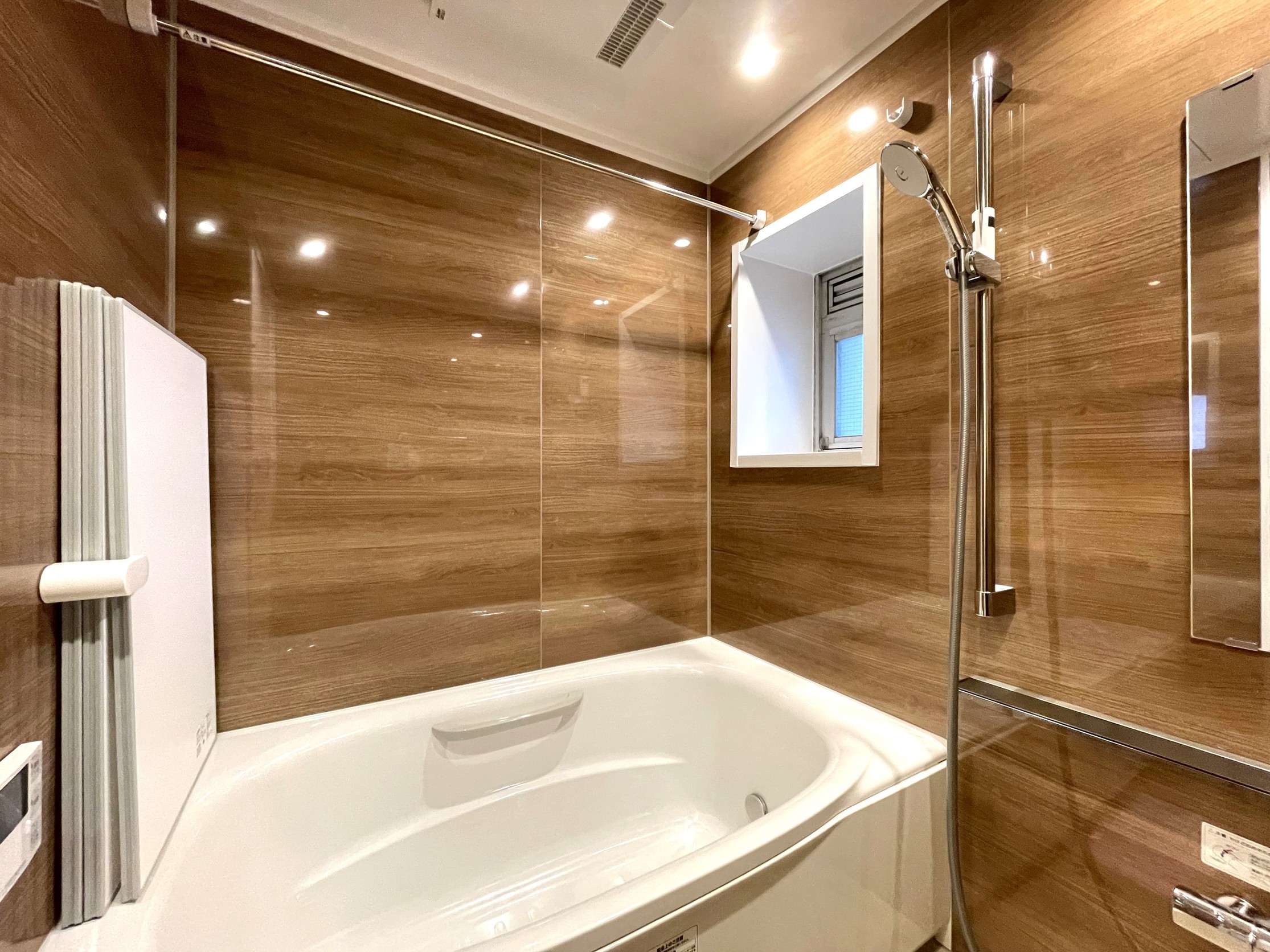
The ventilation function inhibits the formation of mold and provides a clean and comfortable bathroom. Example of our construction
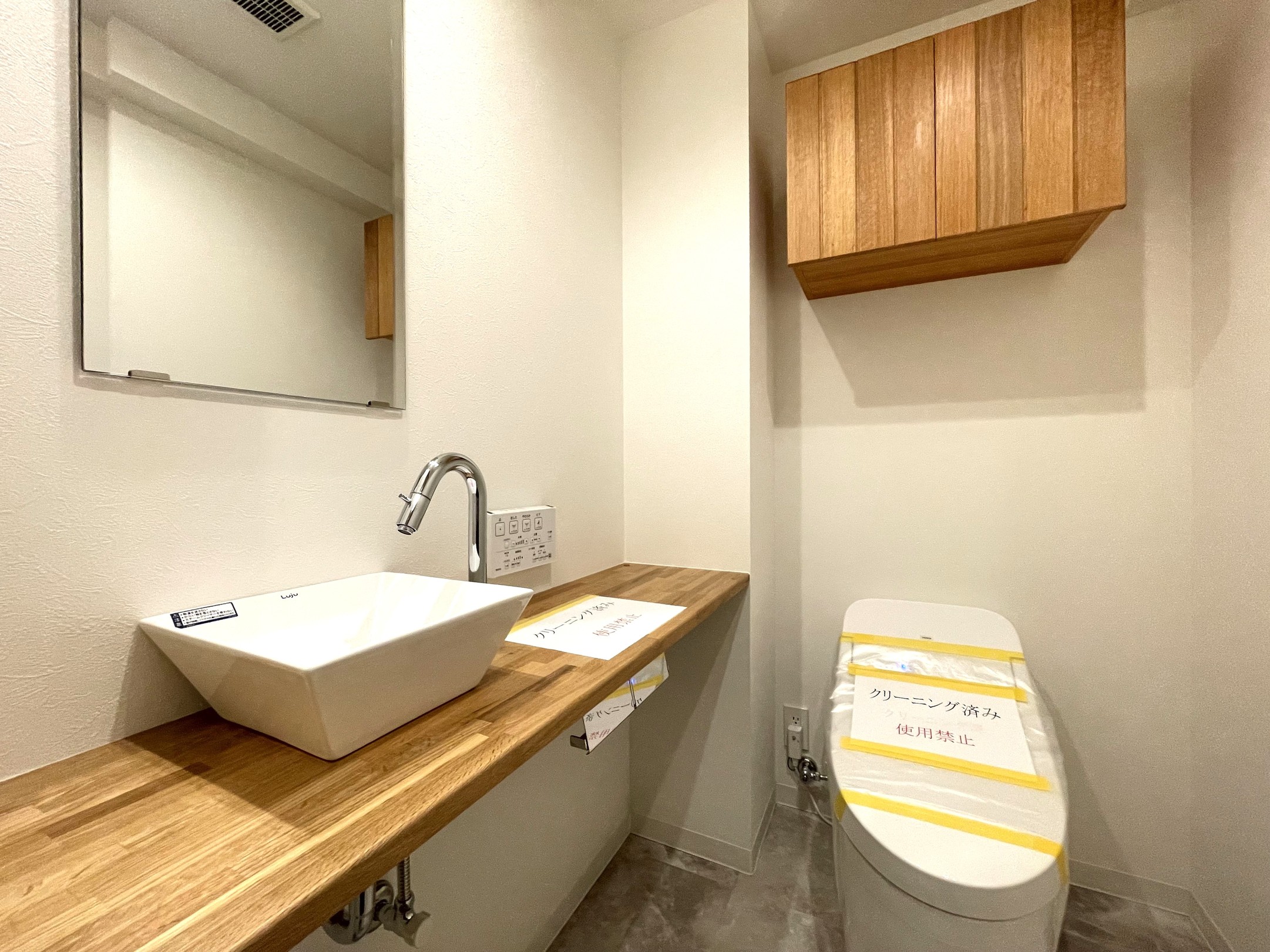
This toilet is tankless and has a clean design with a bidet. A hanging cupboard is also provided for storage of toilet paper and other consumables. A convenient dedicated hand washing space is also provided. Example of our construction work
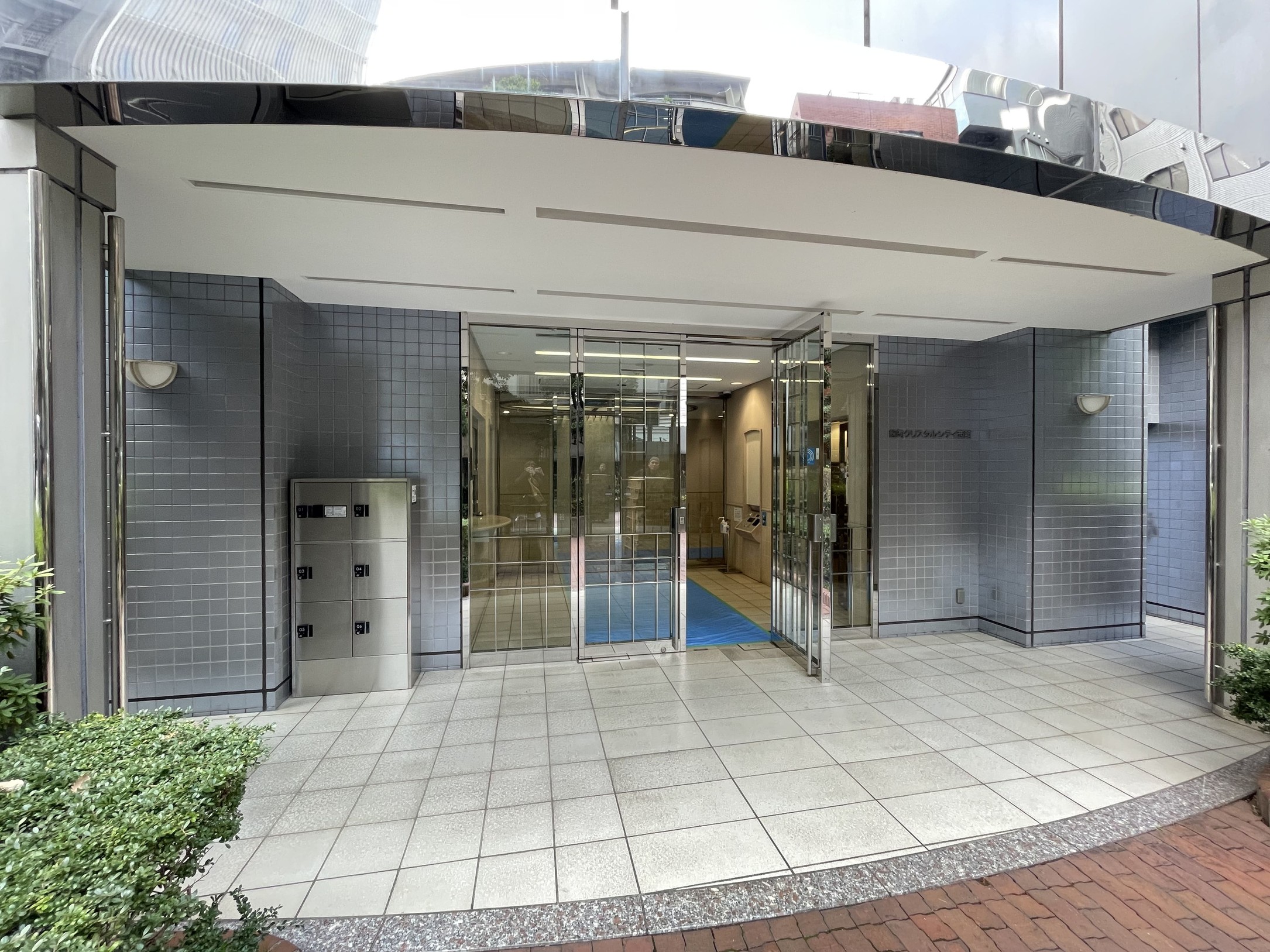
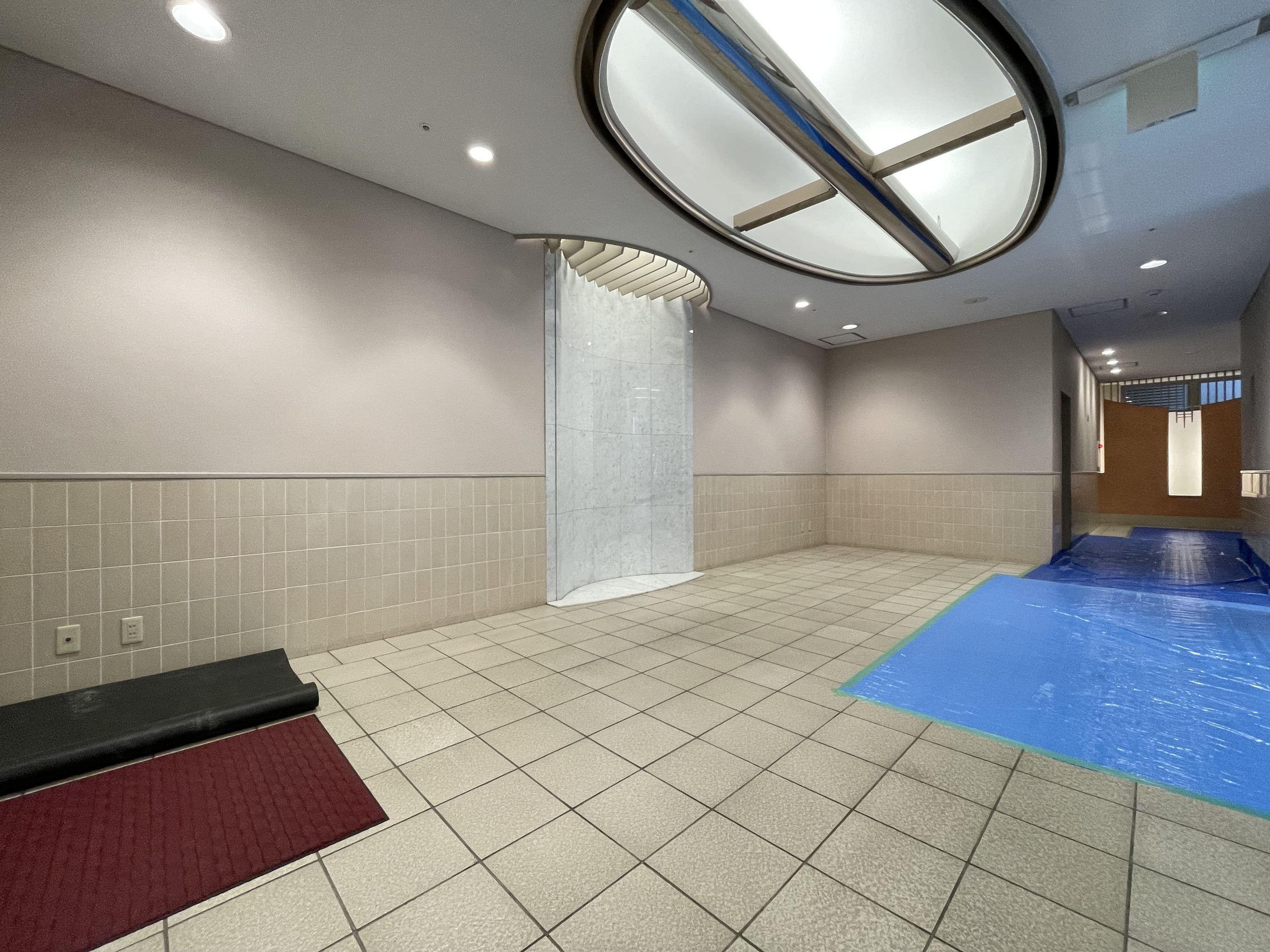
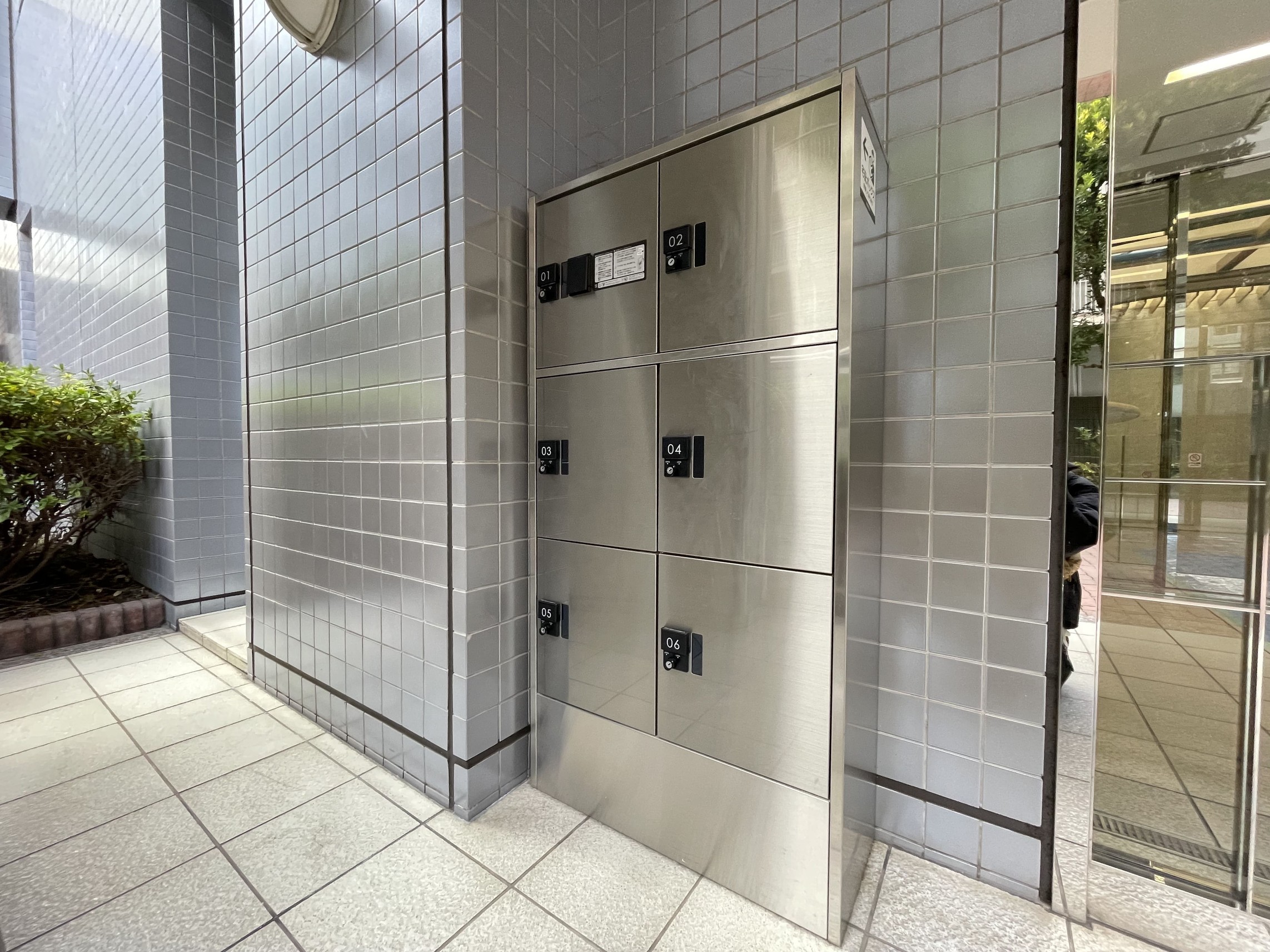
home delivery box












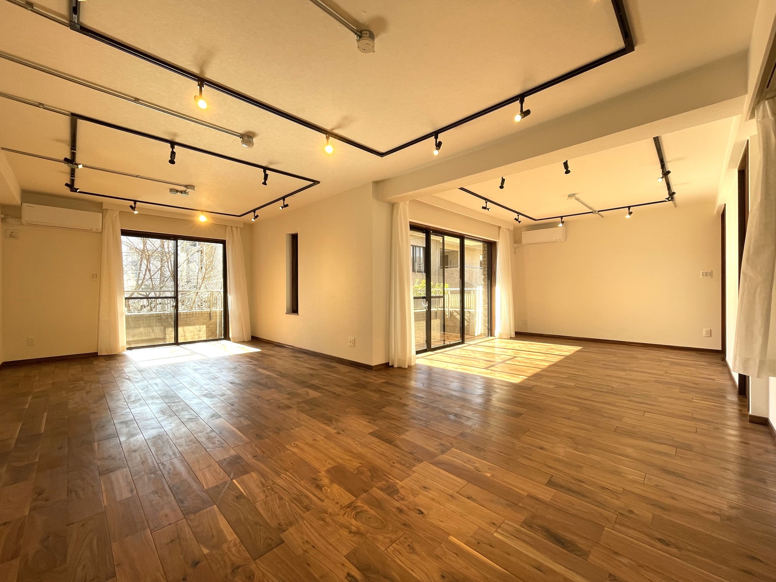
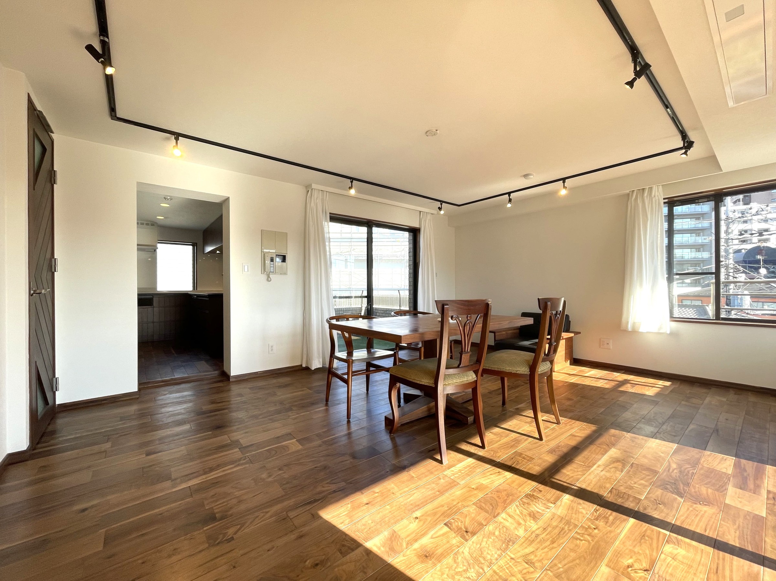
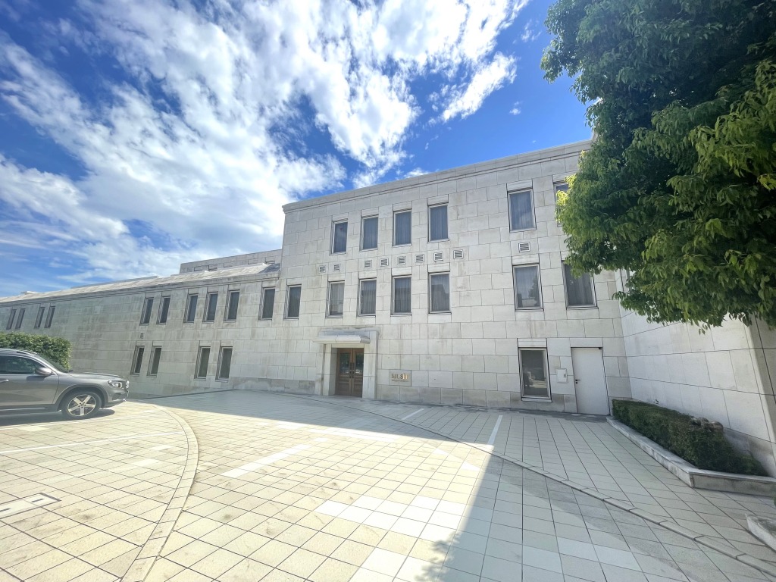


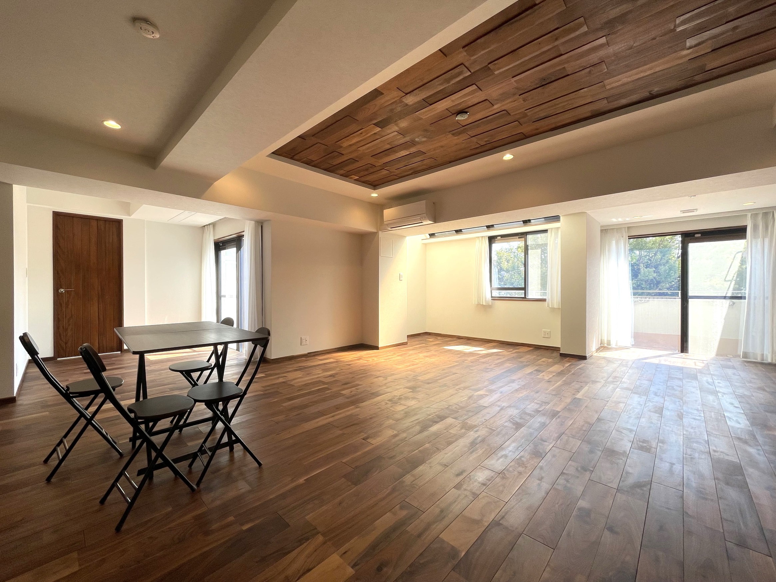
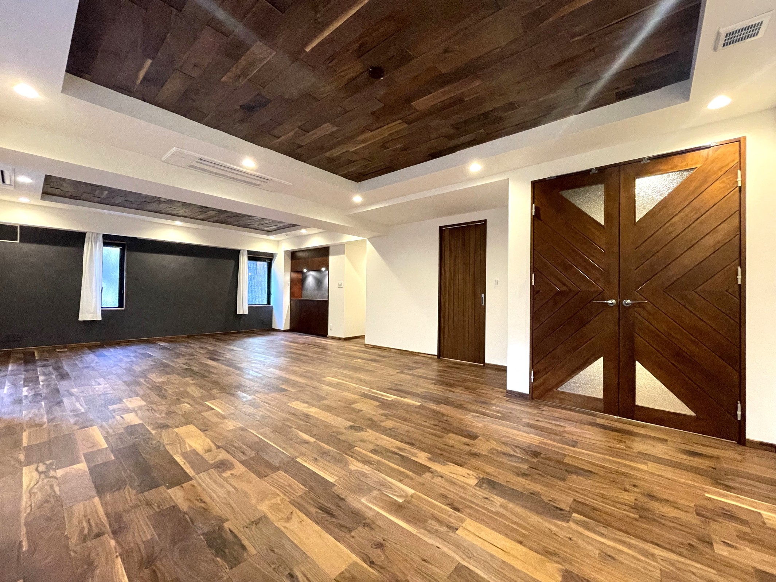
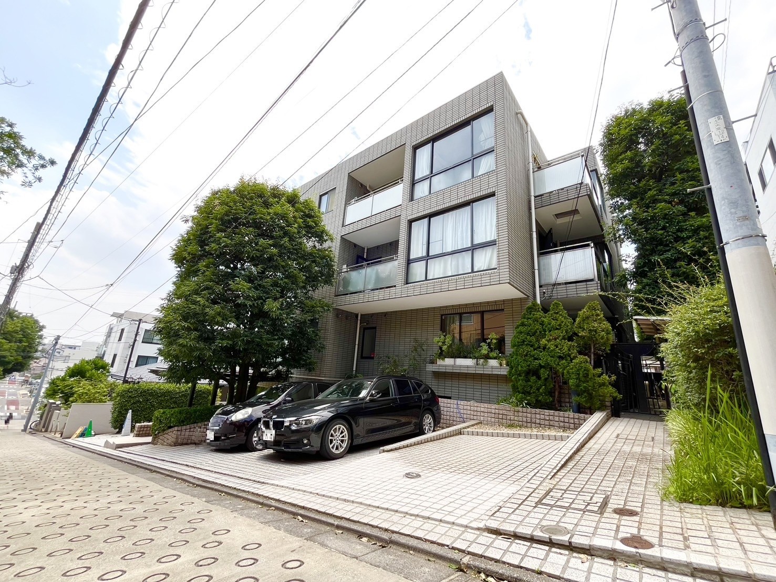
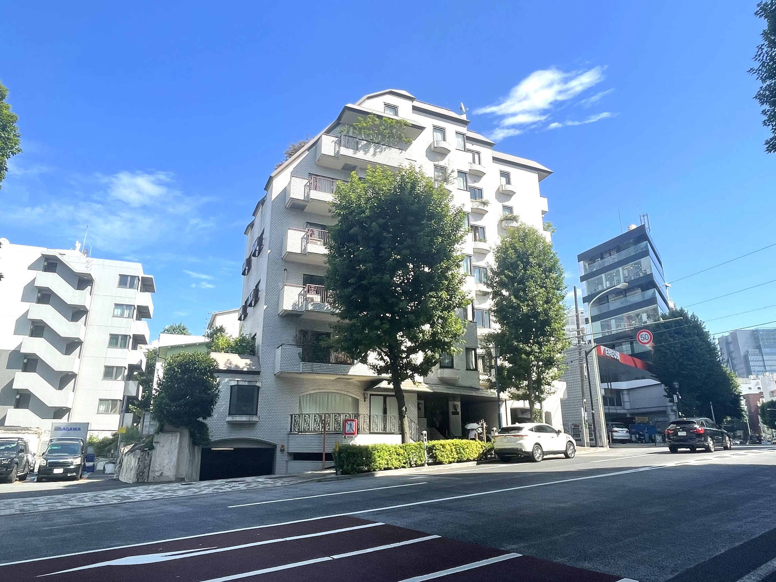
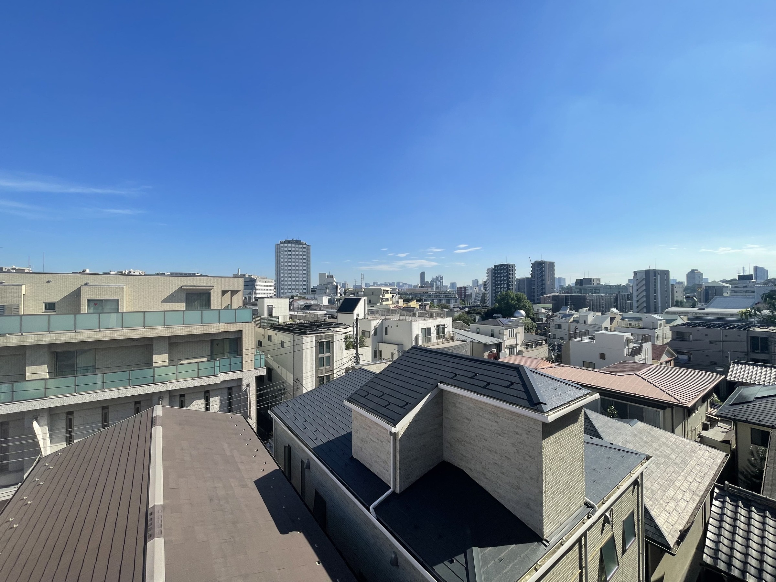

The exclusive area is 86.37㎡, LDK is approximately 37.3 ㎡, and the living room is 18.2 ㎡. There is also a walk-in closet, a storage room, and other storage space.