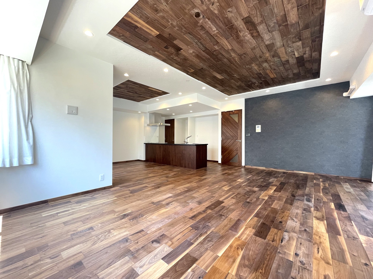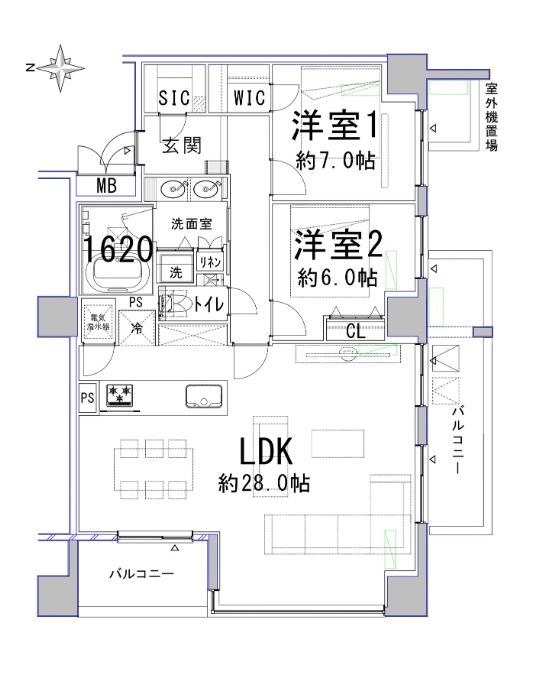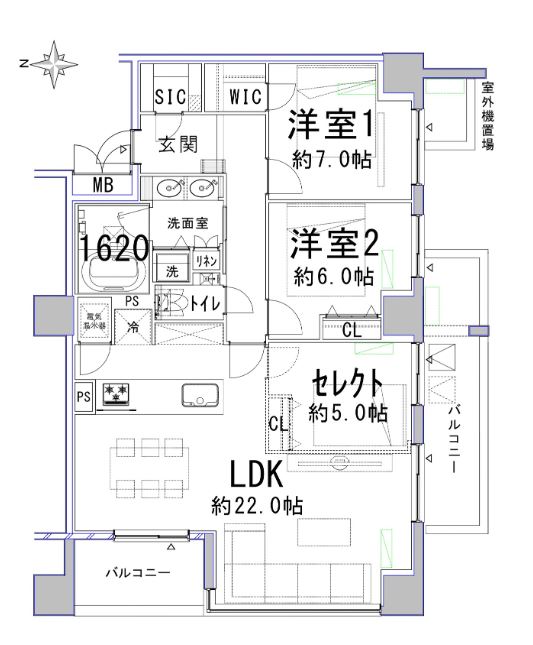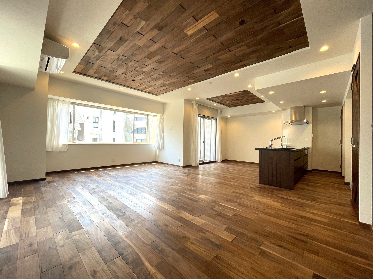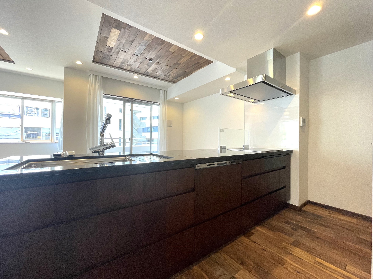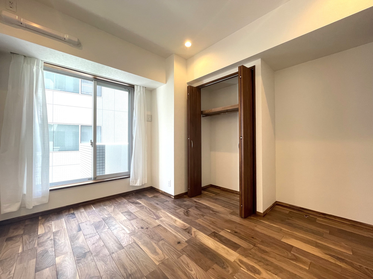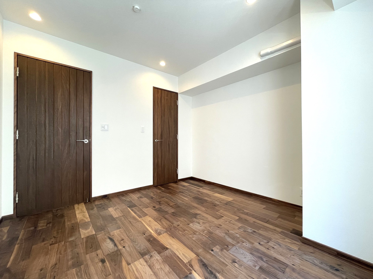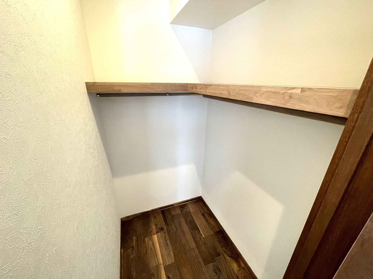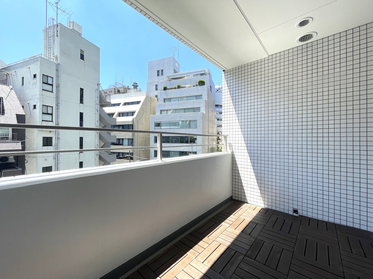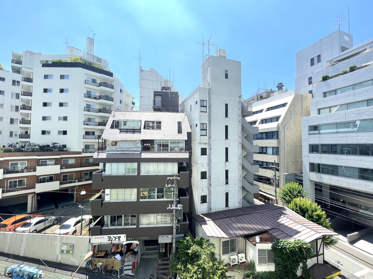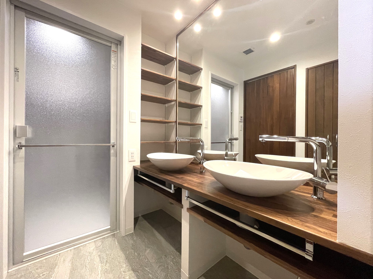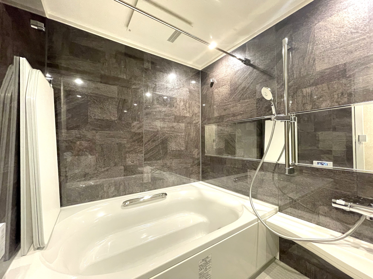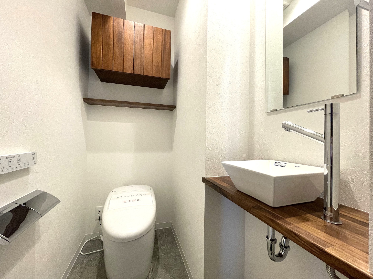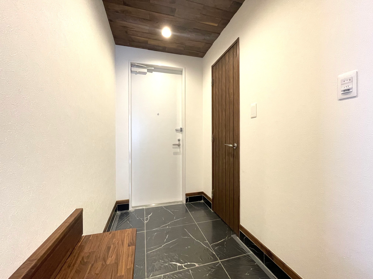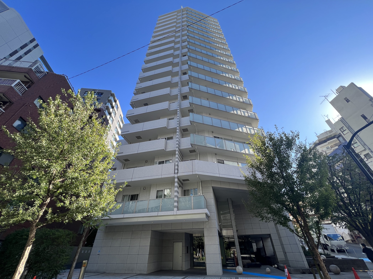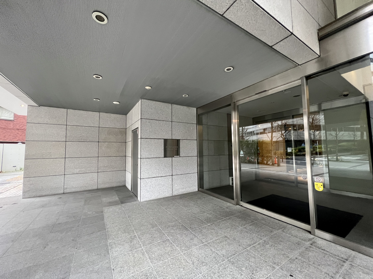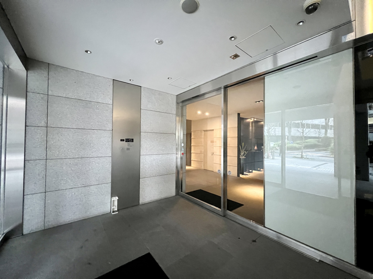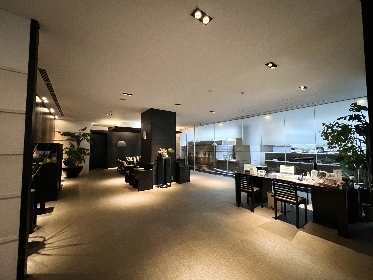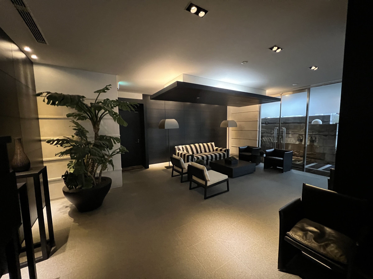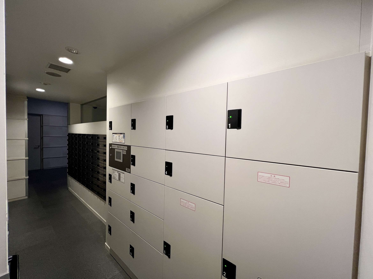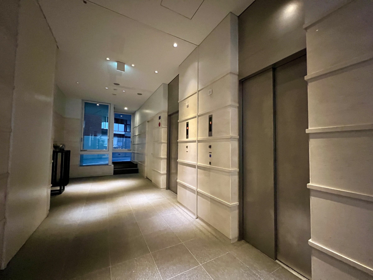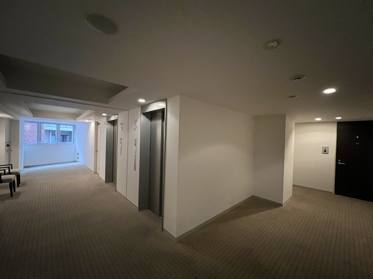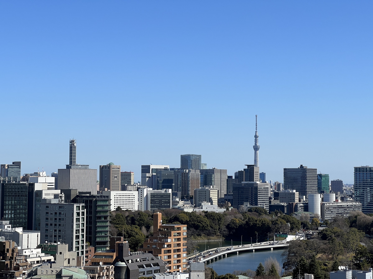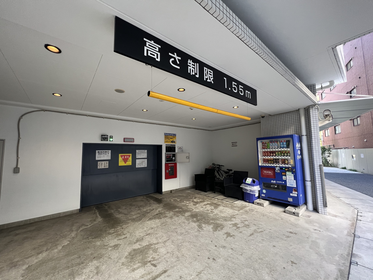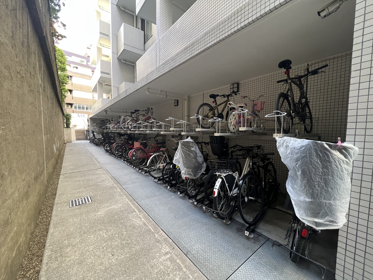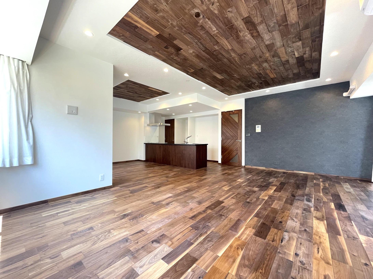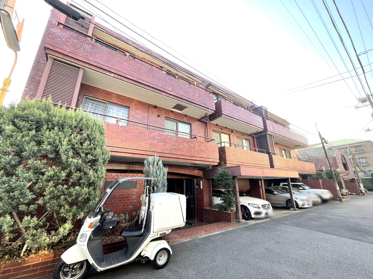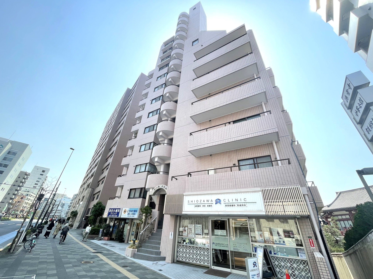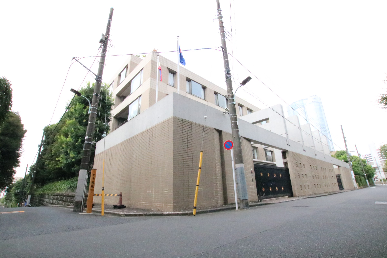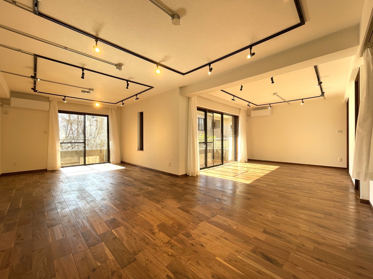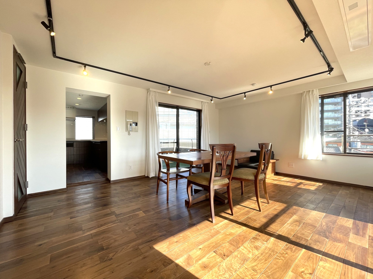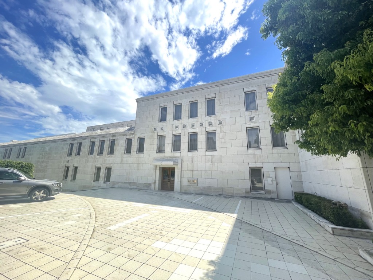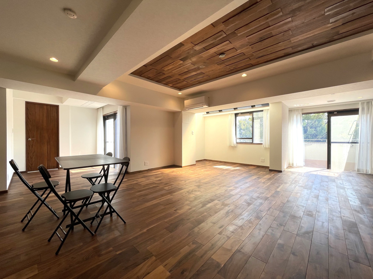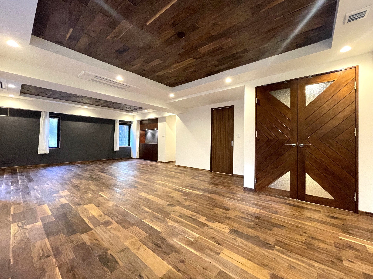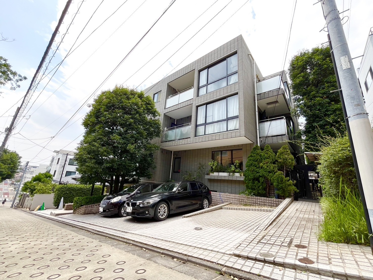The interior features beautiful wood-grain flooring and fittings made from abundant natural walnut, creating a space that exudes warmth and luxury. The high-quality materials provide a sense of refined elegance, resulting in a comfortable and inviting living and dining area where you can relax and unwind in style.
The LDK (Living, Dining, Kitchen) area is a spacious 32.23㎡, and the large L-shaped kitchen is designed to make cooking more efficient. This property, with an exclusive area of approximately 85.64㎡, offers plenty of space. The bedrooms come with either a walk-in closet or a standard closet, ensuring ample storage options throughout.
We provide 2LDK or 3LDK layout for free
The space, crafted with high-quality materials, exudes a sense of luxury and provides a relaxing atmosphere.
The high-quality, sophisticated wood-designed kitchen offers a view of the dining and living areas, allowing for easy communication with family or guests while cooking. It also comes equipped with a built-in dishwasher and dryer, helping to reduce the burden of household chores and making daily tasks more convenient.
The room features two large windows, one facing north-west and the other south-west, allowing for ample natural light and a pleasant breeze. The other rooms also incorporate solid wood materials.
The approximately 15.7㎡ bedroom features a walk-in closet that is well-equipped with interior lighting and shelves arranged in a L-shape, along with a hanging rail. This design allows for easy visibility and access to clothing, while also providing space for organizing bags, hats, and other accessories. Additionally, it can accommodate larger items such as suitcases and off-season bedding, making it a highly functional storage solution.
The walk-in closet is thoughtfully designed with interior lighting and L-shaped shelves and hanger rods. This setup makes it easy to organize not only clothes but also bags, hats, and other accessories. It also provides ample space for larger items like suitcases, offering practical storage for all your belongings.
The west-facing balcony allows plenty of natural light to flow into the living room. Newly installed wood panels create a natural and warm atmosphere. Additionally, this setup reduces direct UV exposure on the balcony floor, enhancing the durability of waterproofing.
The view below is of the road, with ample distance maintained from the buildings in front, creating a sense of openness. You can enjoy a pleasant breeze and gaze up at the expansive sky without feeling cramped.
The bathroom features a stylish vanity with a large mirror and a designer bowl. Next to it, there is a shelf for storing everyday items like toothbrushes and personal care products. This popular twin bowl setup allows family members to use the space at the same time, making busy mornings easier.
The spacious 1620-sized bathroom features a luxurious and serene interior. You can enjoy a soothing bath time experience in this comfortable space. Equipped with a ventilation and drying system, it ensures a pleasant atmosphere during your bathing routine. The presence of a window adds brightness, allowing for ventilation and enhancing the overall comfort of the bathroom.
The toilet features a sleek, tankless design equipped with a washlet. Inside, the space exudes a calm and high-quality atmosphere, enhanced by the warmth of natural solid wood. A wall-mounted cabinet provides storage for essentials like toilet paper and other supplies. Additionally, there is a handy dedicated handwashing area complete with a mirror, making the space both functional and stylish.
The entrance is spacious and features a ceiling crafted from natural solid walnut wood, creating an elegant ambiance. The flooring is adorned with black stone-like tiles, enhancing the refined atmosphere. Adjacent to the entrance, there is a shoe closet for convenient storage. Additionally, a foldable shelf is provided for temporary placement of shopping bags or other items, showcasing thoughtful design details.
The inside of the shoe closet next to the entranceway has movable shelves, so the height can be adjusted according to the shoes, and boots and other items can fit perfectly. There is also an umbrella stand, so the entranceway can be used neatly.
This apartment, built in 2010, is ideally situated with access to three train lines.
Security measures that provide peace of mind, including an automatic door lock integrated with a video intercom, surveillance cameras, and an entrance door with monitoring sensors
Auto-lock System Ensure Residents' safety
Concierge gives you life support
There are no towering buildings obstructing your view, ensuring a sense of openness and freedom. You can enjoy expansive vistas and a wide sky, creating a spacious and inviting atmosphere.
