A 5-minute walk from "Hanzomon" Station. Residing in the prestigious and historically significant "Bancho" area. A corner unit with a terrace, featuring sunlight from the south, west, and east sides.
It’s about a 5-minute walk from “Hanzomon” Station on the Tokyo Metro Hanzomon Line, and about a 10-minute walk from “Ichigaya” Station on the Toei Shinjuku Line, JR Sobu Line, Tokyo Metro Yurakucho Line, and Namboku Line. With two stations and four lines available, it’s extremely convenient. Direct access to terminal stations like “Shibuya” in around 9 minutes, Shinjuku in about 14 minutes, and with a transfer, Tokyo Station in about 11 minutes.
The “Hanzomon” Station area is surrounded by major national institutions like the Imperial Palace, embassies, the House of Representatives dormitory, and the Supreme Court, making it a secure neighborhood. Nearby green spaces like the Imperial Palace and Chidorigafuchi Park offer great walking and jogging paths. Being located in a business district, the area is quiet at night, providing a calm living environment unique to the Hanzomon area.
The exclusive area is about 85.21 ㎡. In a 2LDK layout, there is about 19.8 ㎡ of LDK, with 8.0 ㎡ and 6.1 ㎡ for the bedrooms. The bedrooms have either walk-in closets or regular closets, the washroom has a linen closet, and the entrance has a shoe closet, making storage plentiful. The washroom features twin basins, there are two toilets, and the bathroom is spacious with its original bath setup. It also has a terrace and service balcony.
The flooring and fittings use natural solid wood, a hallmark of LogMansion, known for its pleasant touch. The existing interior has been completely dismantled and all piping renewed, providing a living experience similar to a new construction.




































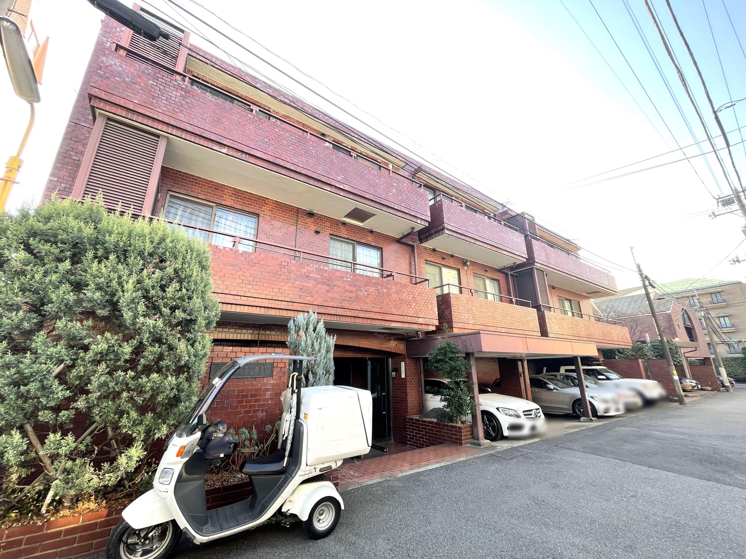
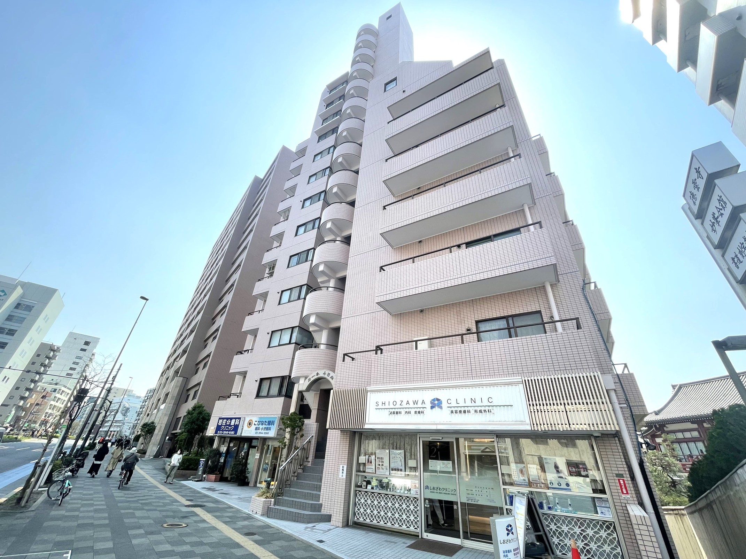

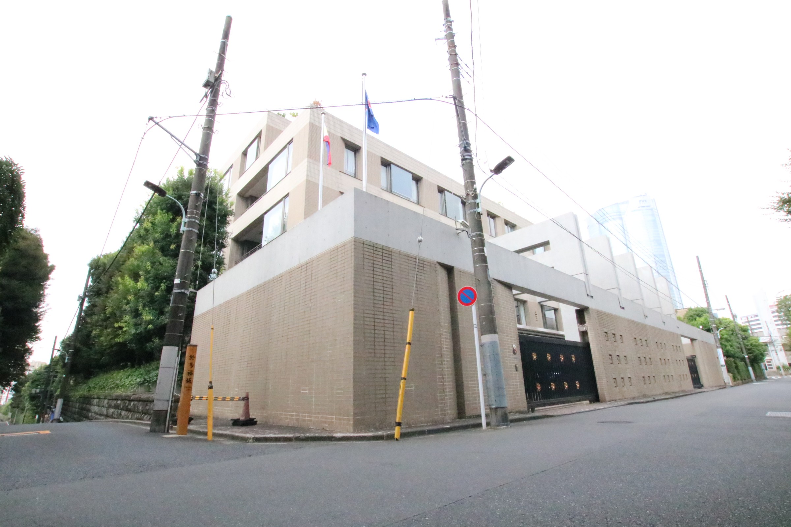
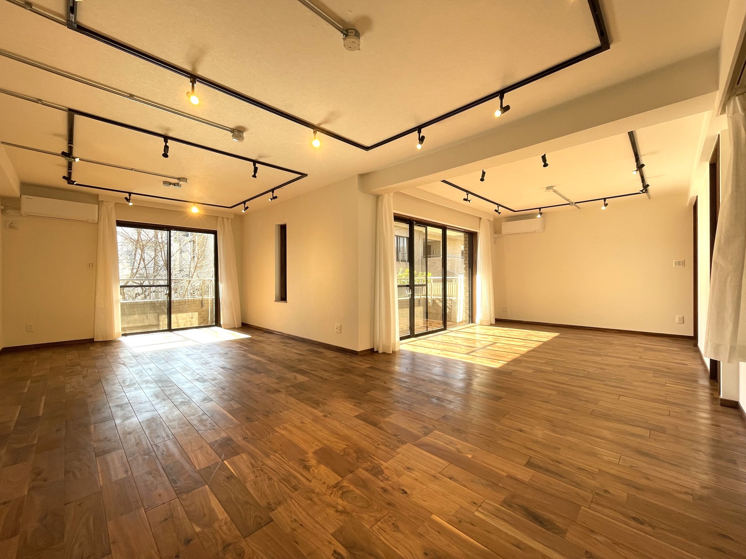
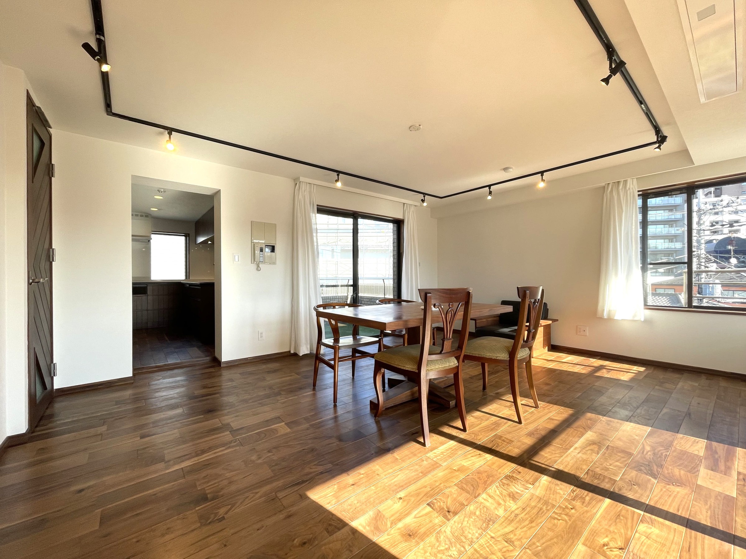
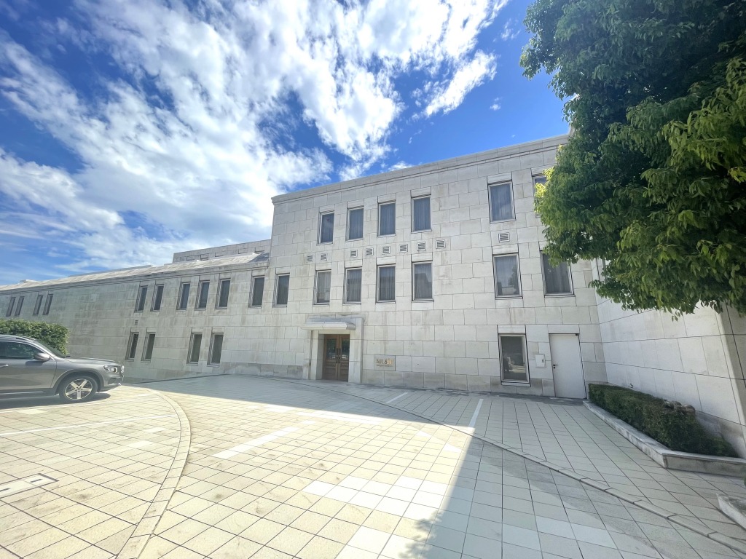


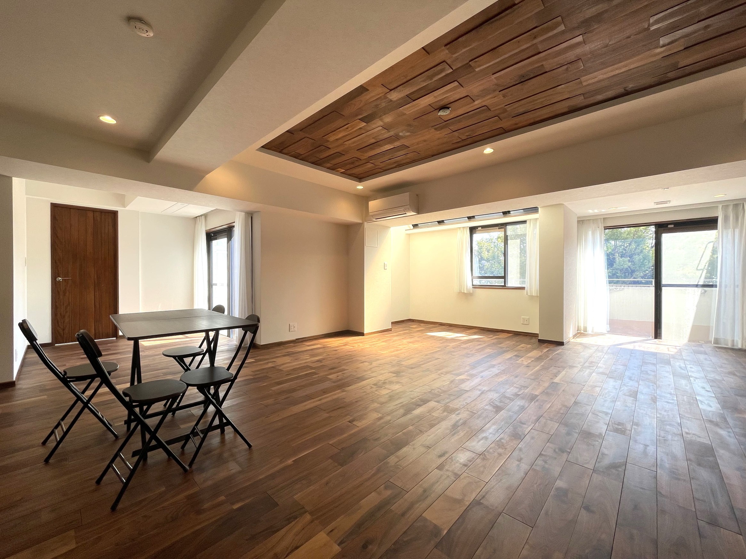
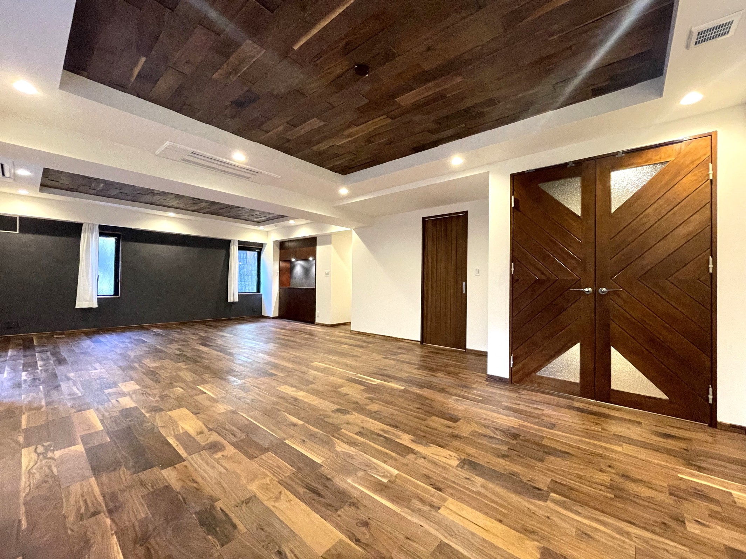
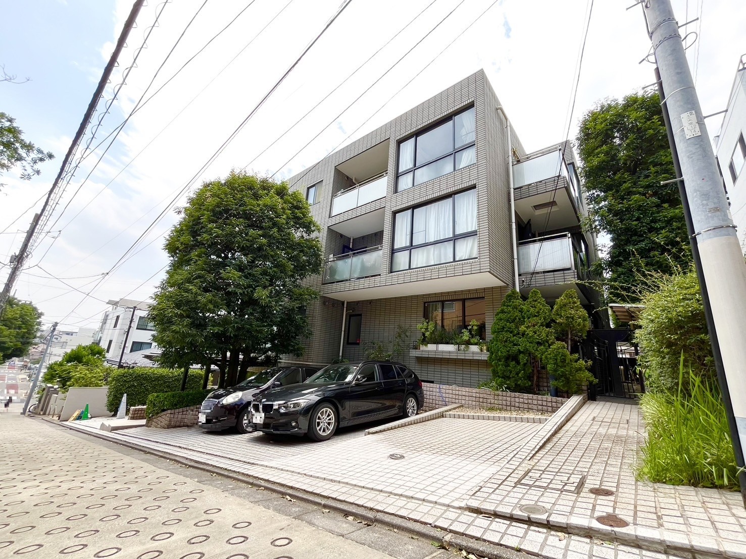
This property boasts an exclusive area of approximately 85.21 ㎡. With a 2LDK layout, it offers a living room of about 32.2 ㎡, and two bedrooms of approximately 13.2 ㎡ and 9.9 ㎡ each. The bedrooms come with either a walk-in closet or a wardrobe. The washroom has a storage closet, and the entrance features a shoe cabinet, providing ample storage space. The washroom is designed with double basins and has two toilets. The bathroom is a spacious 1620 size. Additionally, there are a terrace and a service balcony.