Natural light from both the north and south floods the living room, making the space bright and well-ventilated, exuding a warm and contemporary atmosphere. The living-dining-kitchen area is designed to allow for separate use of the living and dining spaces, making furniture arrangement convenient. Additionally, the spacious 33.1㎡ area is ample enough to accommodate a large sofa and a big screen TV, offering a very comfortable and roomy living experience.
This property boasts a spacious 111.07㎡ layout. The first floor features a living room with southern and eastern exposure, approximately 34.4㎡, and a bedroom facing east, about 10.4㎡. The basement level has two bedrooms facing south, measuring approximately 12.4㎡ and 16.5㎡. The first floor's east side has a terrace, the south side has a balcony, and the basement level has a unique sunken garden. The property also includes walk-in closets, shoe closets, and ample storage space throughout.
With natural light pouring in from both the east and south, this space is incredibly bright and open, with excellent ventilation. It's a modern, nature-inspired, cozy environment where you can feel the warmth even in its sleek ambiance.
The kitchen, designed in a natural style, is wall-mounted to free up more space for the living and dining areas, allowing for more flexible use of the space and a better focus on cooking. The built-in dishwasher conserves water, offers a more spacious cooking area, and reduces household chores.
This bedroom, closest to the entrance, offers high privacy. With windows facing an eastward terrace, you can enjoy a lovely view of greenery.
The bedroom on the basement level receives ample southern sunlight. It’s spacious enough to accommodate a large bed or two single beds, making it an ideal choice for a master bedroom.
The walk-in closet is thoughtfully designed with pillow racks and hanging rods, providing a clear overview of your clothing. It’s perfect for storing not just clothes, but also bags, hats, and other small items, as well as larger items like golf gear and bedding.
The bedroom on the basement level is brightly lit with natural light from the east and south, ensuring good ventilation. It features two closets equipped with pillow racks and hanging rods, allowing for organized storage and excellent capacity.
A cozy space with wooden flooring exuding a warm atmosphere. Since it offers privacy from passersby, it can be transformed into a private garden, perfect for placing tables and chairs to enjoy a relaxing coffee time.
The washbasin features a dual sink design, perfect for busy mornings when the whole family needs to use it simultaneously. Next to the washbasin, there’s a shelf for toothbrushes and toiletries, as well as a cabinet for towels and cleaning agents. Above the washing machine space, there's an additional shelf for laundry detergents, helping you keep the bathroom clean and tidy.
The washbasin is a popular dual sink design, allowing the whole family to use it simultaneously during busy mornings. Next to the washbasin is a shelf for storing toothbrushes and skincare products, as well as a cabinet for towels and toiletries. Above the washing machine, there is an additional shelf for laundry detergents, keeping the bathroom tidy. The bathroom is also equipped with a ventilation dryer, making bathing more comfortable and invaluable during the rainy season or pollen season when outdoor drying is not possible.
The bathroom is conveniently located near the living room. It features a tankless design and includes a warm water bidet seat. The space exudes the warmth of natural solid wood. There's an overhead cabinet for storing toilet paper and a dedicated washbasin with a mirror.
At the entrance, there's a shoe cabinet and a walk-in shoe closet that can store multiple pairs of shoes. Additionally, the shoe storage room is equipped with a full-length mirror, perfect for checking your appearance before heading out. The floating mirror is not only easy to clean but also makes the entrance area appear more spacious. The shoe cabinets are adjustable to accommodate the height of different shoes, making it ideal for storing everything from high heels to boots.
This property includes a walk-in shoe closet with adjustable shelves to accommodate the height of various shoes, such as boots and high heels. There's also an umbrella stand, so you don't have to leave your umbrella at the entrance.
The staircase connecting to the basement level features a corner design, minimizing any sense of claustrophobia and includes handrails. There’s also a decorative shelf beside the steps, perfect for placing small items and photos.
This property is surrounded by lush greenery and well-maintained vegetation. The exterior walls are partially clad in tiles, with most of the structure boasting a stylish raw concrete design, creating a modern vibe. Nearby, you'll find large supermarkets, rental storage spaces, and fast-food outlets.
Surrounded by lush greenery, the pathway leading to the apartment entrance is paved with stone, exuding an elegant and sophisticated architectural style.
nside the apartment entrance, the stone-paved floors continue, and the walls are crafted with a luxurious feel. An automatic door lock adds an extra layer of security for the residents.
The apartment lobby is equipped with an elevator.
The property features a delivery locker system, allowing you to receive packages without face-to-face interaction with the courier.
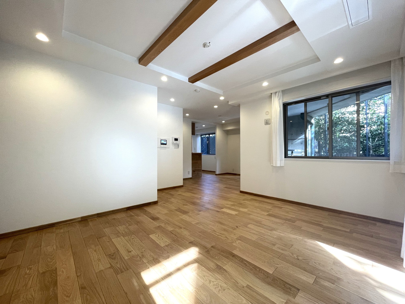
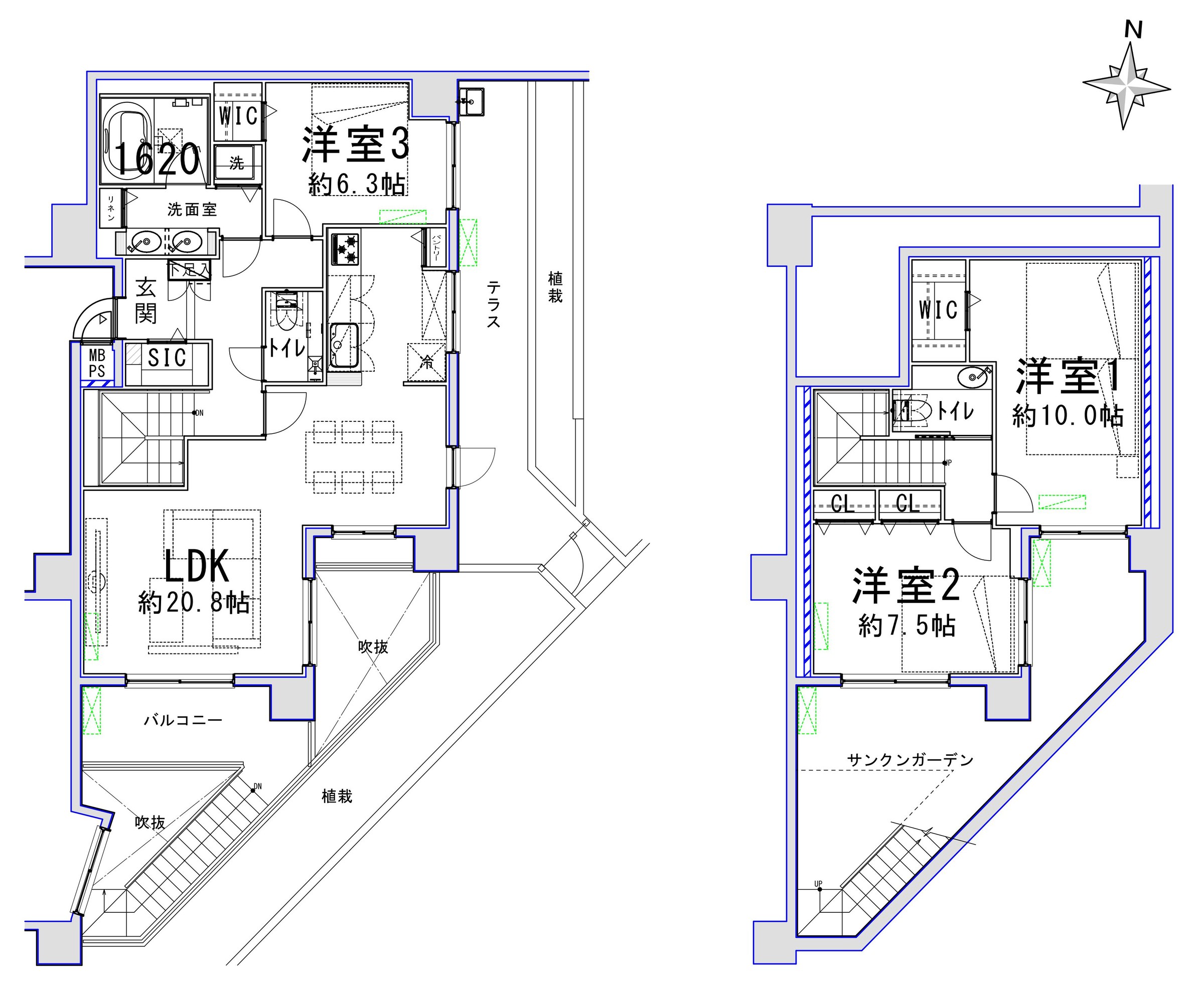
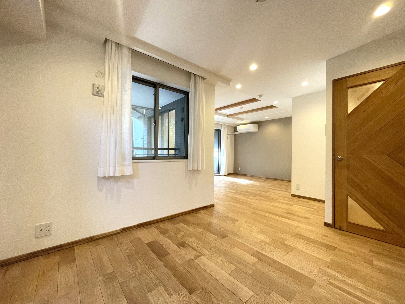
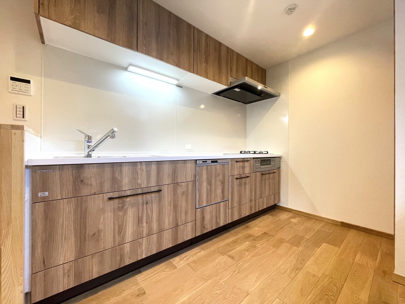
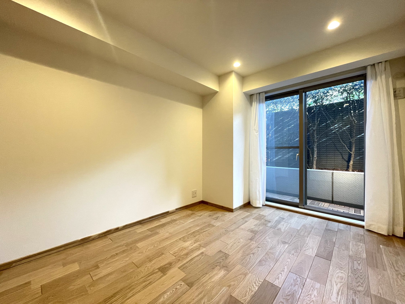
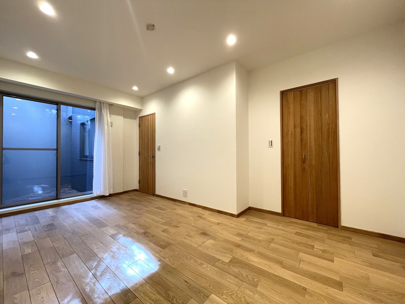
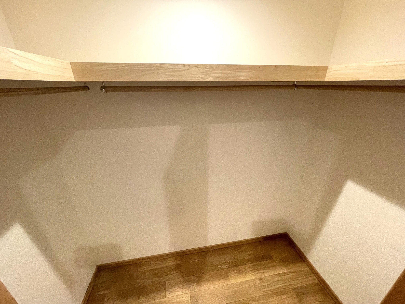
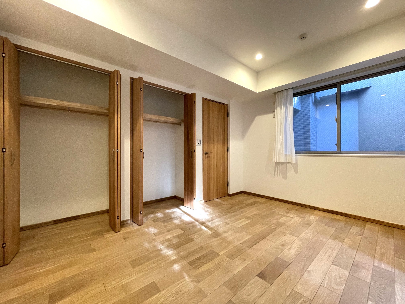
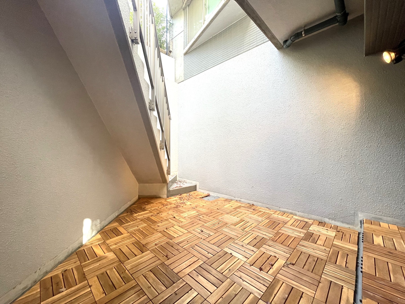
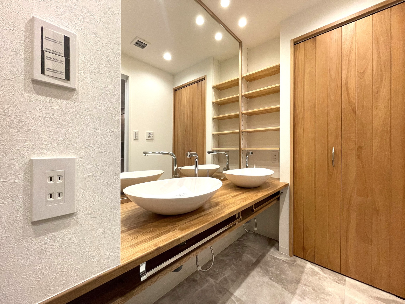
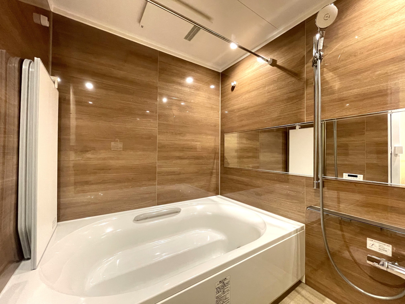
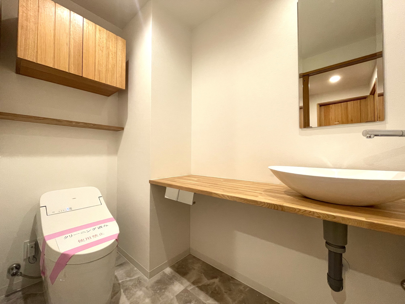
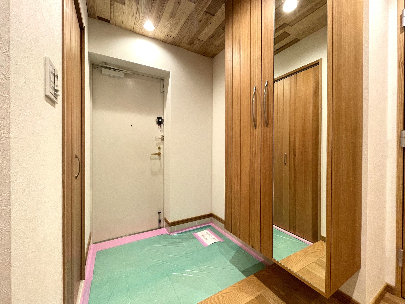
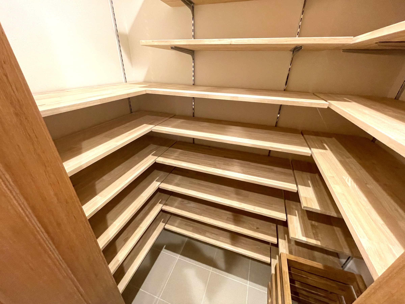
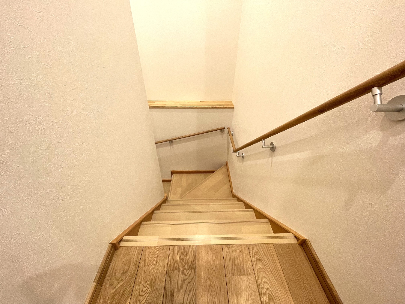
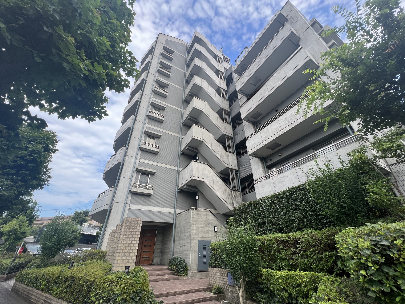
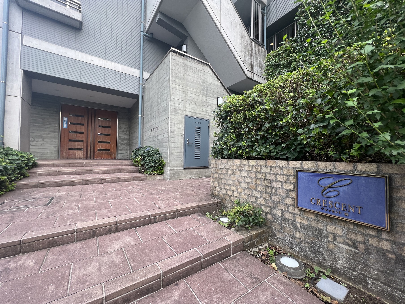
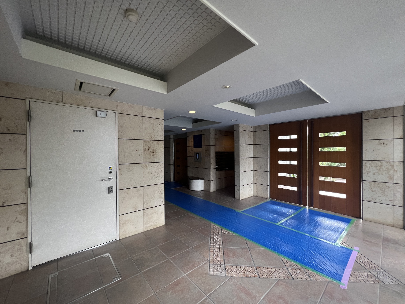
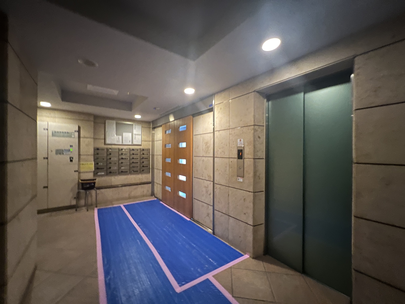
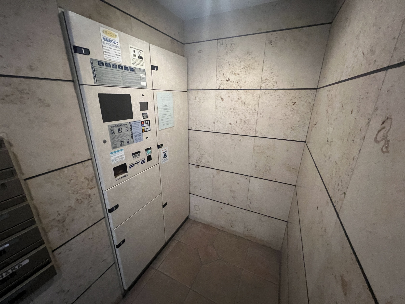




















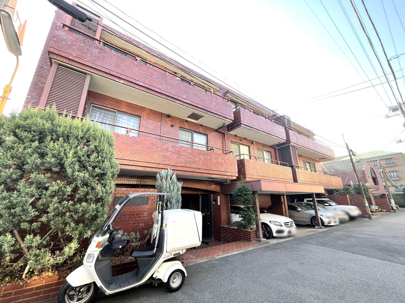
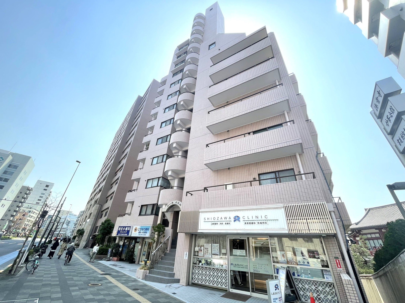

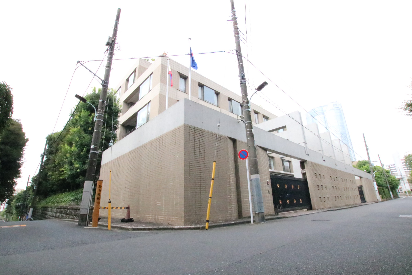
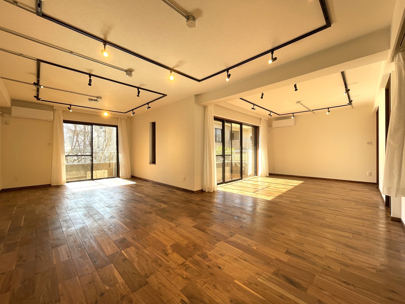
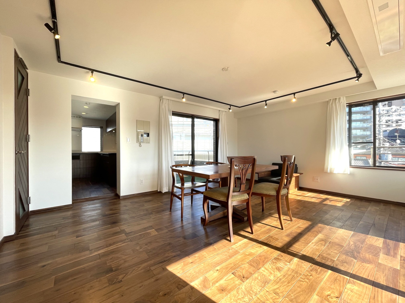
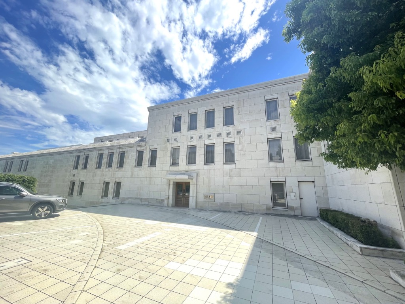


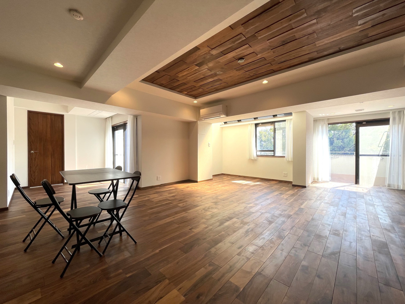
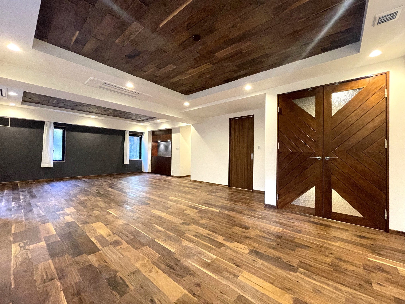
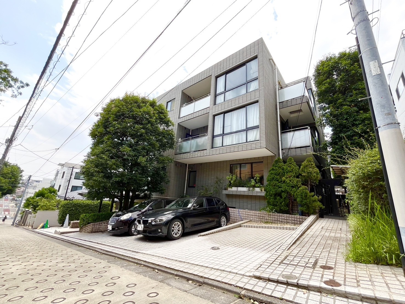
This property boasts a spacious 111.07㎡ layout. The first floor features a living room with southern and eastern exposure, approximately 34.4㎡, and a bedroom facing east, about 10.4㎡. The basement level has two bedrooms facing south, measuring approximately 12.4㎡ and 16.5㎡. The first floor's east side has a terrace, the south side has a balcony, and the basement level has a unique sunken garden. The property also includes walk-in closets, shoe closets, and ample storage space throughout.