Top-floor penthouse with a spacious 70㎡ roof balcony that exudes openness.
You can choose between 3LDK and 4LDK floor plans for free. Tailor the layout to your needs.
This penthouse maisonette spans 157.2㎡, with a roof balcony area of 70.8㎡ and a balcony area of 2.2㎡. It’s a 3LDK layout occupying the entire top floor. The spacious LDK is approximately 59.3㎡, with bedrooms measuring about 19㎡, 13㎡, and 9.9㎡. Each bedroom includes a walk-in closet, the hallway has a storage room, and the entrance features a shoe-in closet, offering ample storage. The bathroom is a comfortable 1620 size, with a twin-basin washroom, two toilets, and a utility room with a slop sink, providing plenty of space.
The interior features flooring and fixtures made from abundant natural solid walnut wood, with a beautiful, heavy dark brown grain that exudes warmth. Truly luxurious.
With three sides of natural light, the living dining area offers excellent sunlight and ventilation, creating an open and warm atmosphere. It provides a comfortable and inviting space where the whole family can relax and unwind.
The dark wood, sophisticated kitchen offers a clear view of the dining and living areas, allowing you to cook while interacting with family and guests. This popular island kitchen design truly enhances both functionality and social connectivity.
This Western-style room features two sides of natural light with southwest and southeast-facing windows, offering a bright and well-ventilated space that is both comfortable and inviting. Near the room's entrance, there are two walk-in closets, allowing for separate use by a couple. The room is spacious enough to accommodate a large bed or two single beds, making it an ideal choice for a master bedroom.
The walk-in closet is equipped with indoor lighting, shelf racks, and a hanging rail, providing a well-organized layout that makes it easy to see and access your clothes. This functional storage space is not only perfect for clothing but also ideal for organizing bags, hats, and other items.
This Western-style room features two sides of natural light with southeast and northeast-facing windows. A walk-in closet is located on the northeast balcony side. The room is spacious enough to accommodate a large bed and desk comfortably.
This Western-style room offers two sides of natural light with southwest and northwest-facing windows. It also features a practical walk-in closet. The room is spacious enough to fit a single bed and desk comfortably.
From above, you overlook the four-lane Sakurada-dori. The distance to the buildings in front ensures there's no feeling of confinement, allowing you to enjoy the expansive sky. Plus, you get an urban view that includes the tower mansions in the Moto-Azabu area.
Next to the stylish washbasin with its large mirror and designer bowl, there’s a shelf for storing daily-use items like toothbrushes and care products, as well as a linen cabinet for towels. The refined wood-designed washbasin is not only visually appealing but also highly functional.
The utility room is equipped with two waterproof pans and two dedicated water faucets for washing machines, allowing for the placement of both a washing machine and a dryer. It also includes a convenient slop sink, ideal for cleaning cloths or pre-washing soiled items. The room is highly functional, featuring overhead shelves that are perfect for storing towels, detergents, and other household supplies.
The bathroom features a luxurious and calm interior, with a spacious 1620-sized layout that provides a relaxing atmosphere. It is equipped with a bathroom ventilation and drying system, ensuring a comfortable bath time. This system is especially useful during the rainy season or pollen periods when outdoor drying is not possible, making laundry easier and more convenient.
The toilet features a sleek, tankless design with a bidet function. The room is elegantly finished with natural solid wood, creating a warm and high-quality atmosphere. There’s an overhead cabinet for storing toilet paper and other essentials, and a convenient handwashing area with a mirror is also included.
The entrance is spacious, with both the ceiling and flooring made of natural solid wood. The entrance floor is finished with elegant black stone-look tiles, creating a refined atmosphere. Adjacent to the entrance, there is a large shoe-in closet and a storage room. The entrance also features a window, allowing for natural light and proper ventilation, keeping the area bright and helping reduce humidity.
The shoe-in closet is equipped with adjustable shelves, allowing you to store shoes according to their height. Tall footwear, such as boots and heels, can be neatly organized. It also provides space for storing items like an umbrella stand, helping to keep the entrance floor wide and tidy.
This penthouse apartment is ideally located with access to three train lines and features a large rooftop balcony.
The entrance has a stylish atmosphere with indirect lighting. The auto-lock system is active during weekdays and Saturdays from 8:00 PM to 7:00 AM, as well as on Sundays, public holidays, and during the New Year period, enhancing security during times when resident movement is limited.
The view from the Western-style room offers a beautiful sight of a Japanese garden, which is elegantly illuminated, with the sparkling skyline of the city’s buildings in the distance, providing a stunning nighttime view.
The view from the east-facing rooftop balcony offers a breathtaking panorama, including a clear view of the entire Tokyo Tower, just a short distance away.
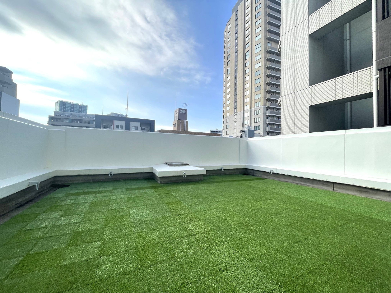
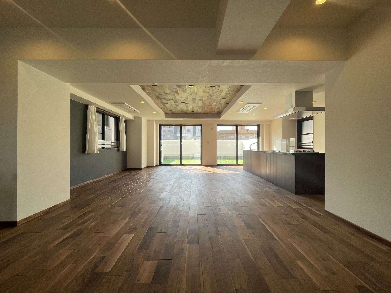
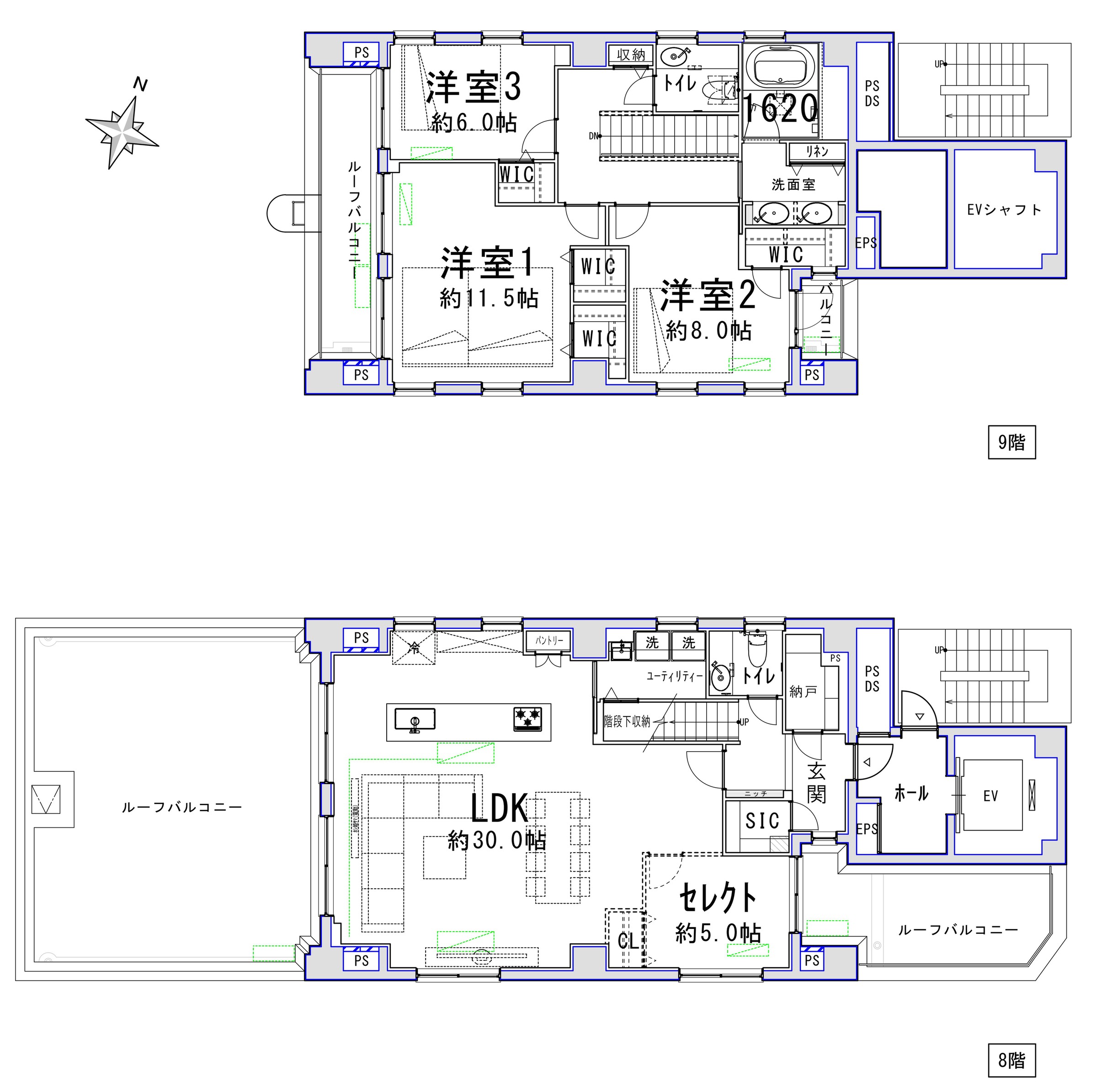
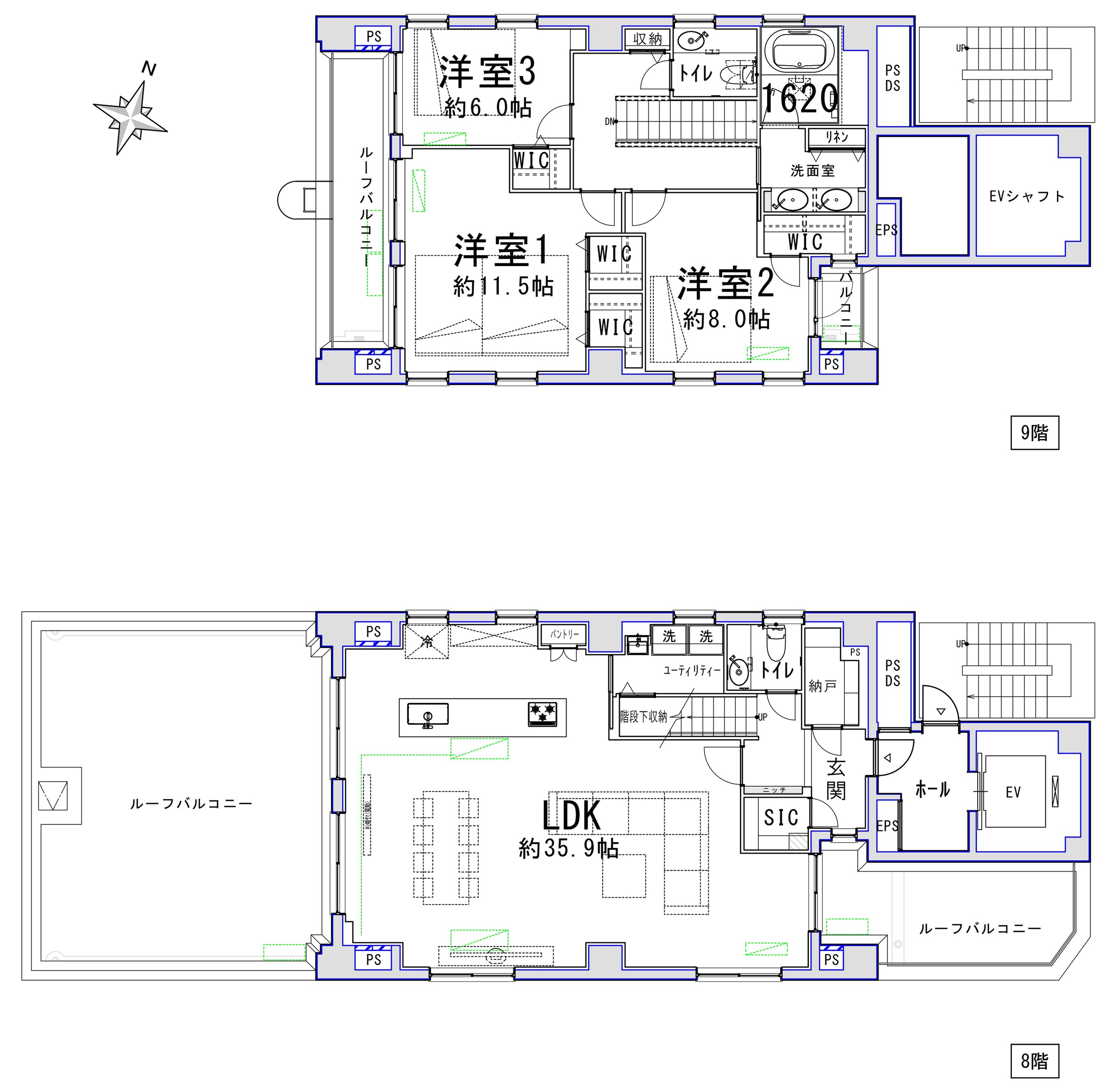
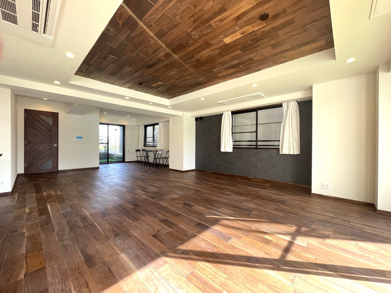
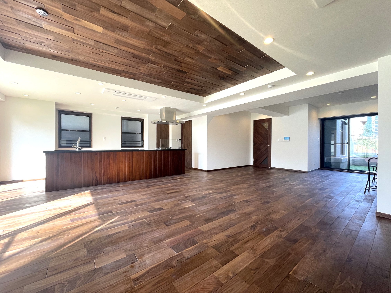
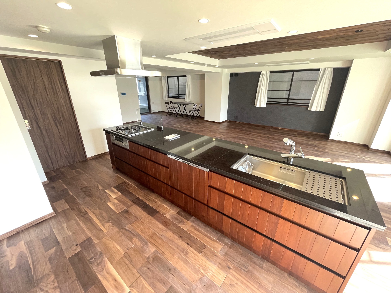
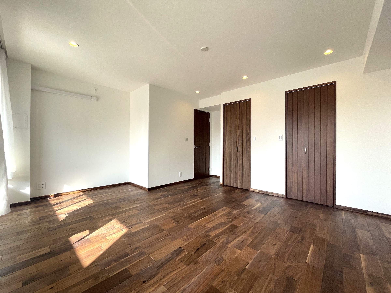
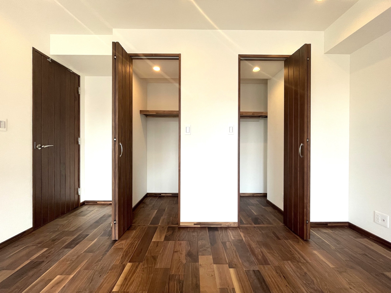
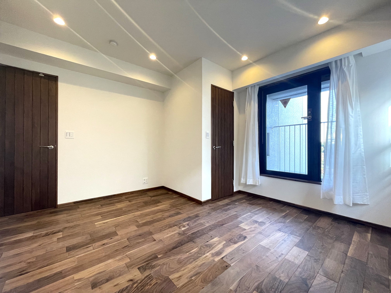
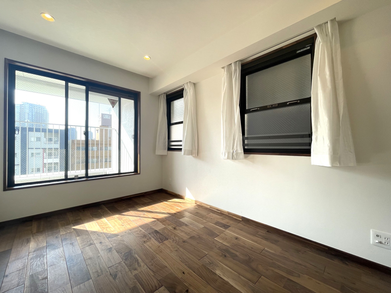
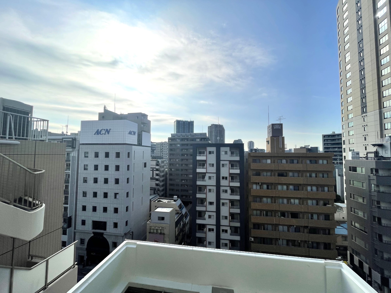
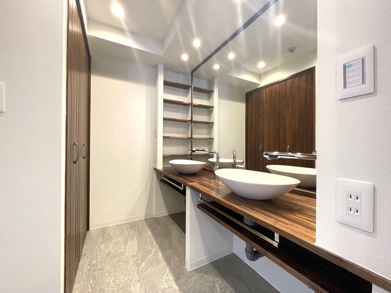
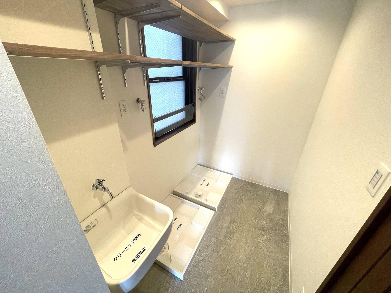
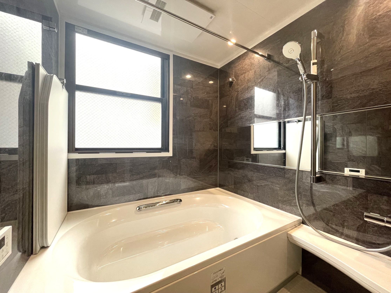
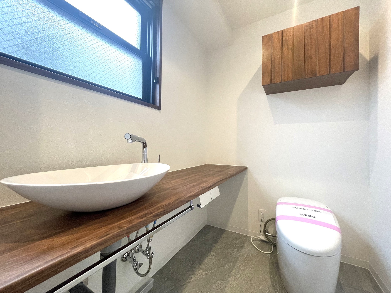
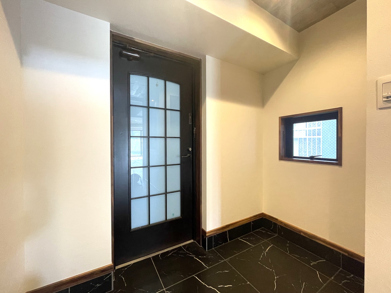
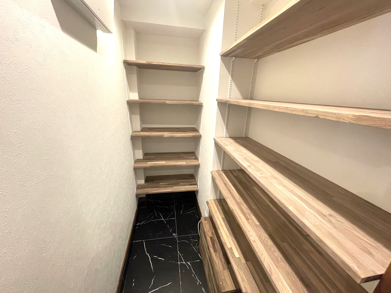
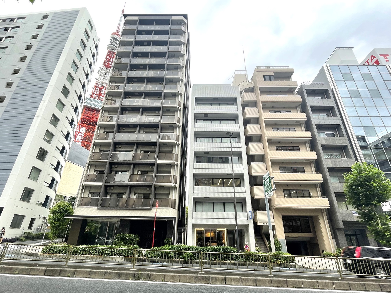
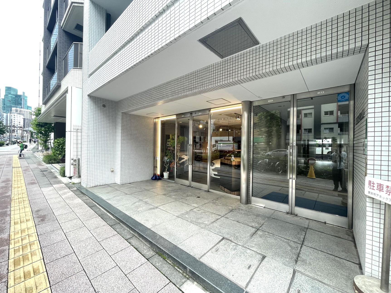
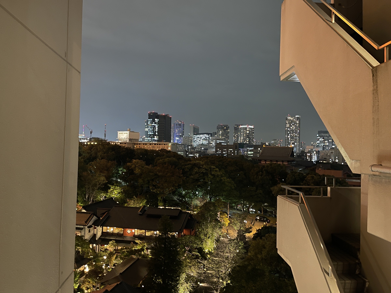
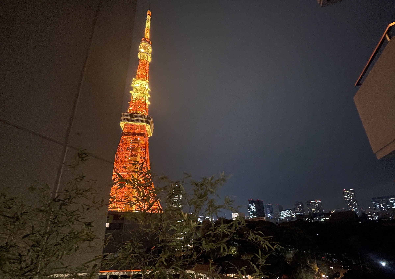






















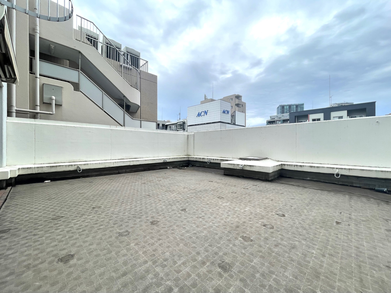


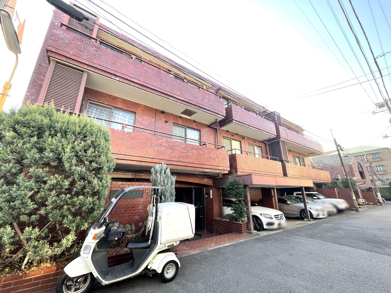
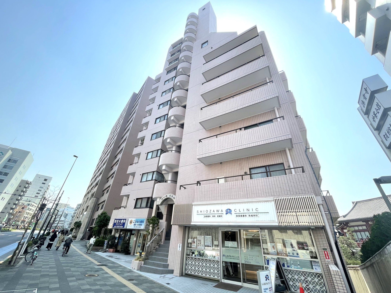

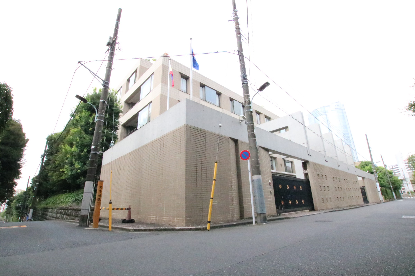
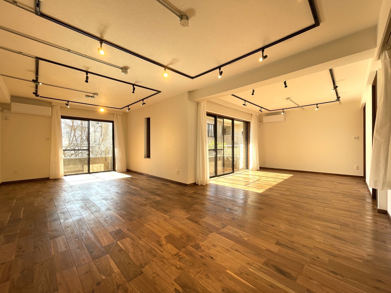
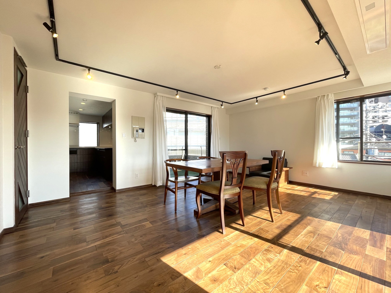
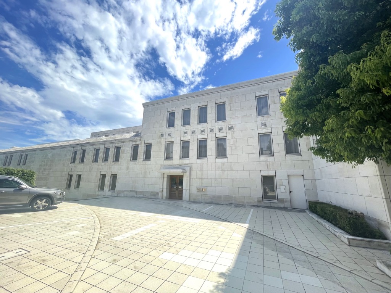


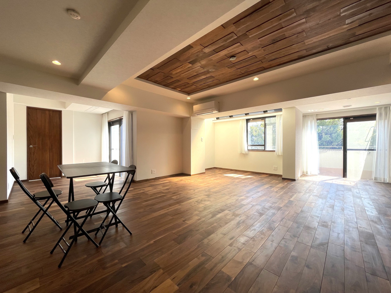
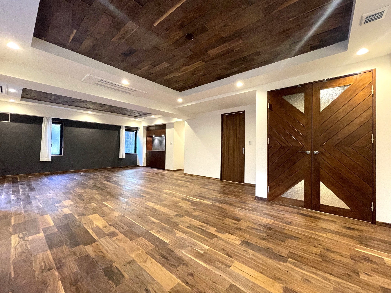
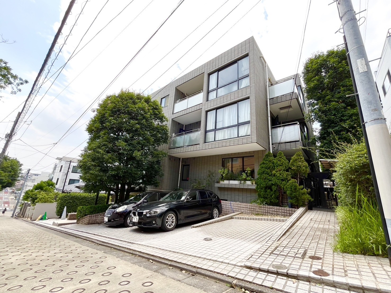
You can choose between 3LDK and 4LDK floor plans for free. Tailor the layout to your needs.