The spacious, chic modern LDK of approximately 51.9 square meters is decorated with beautifully grained wood flooring and fixtures made from an abundance of natural solid walnut wood, giving it the warmth of wood. There is a sense of luxury in the space built with high quality materials.
This 3LDK room layout has an exclusive area of 141.67㎡ and a balcony area of 11.82㎡. The spacious LDK is approximately 51.9 ㎡, and there are Western-style rooms of approximately 20.9 ㎡, 14.5 ㎡, and 10.9 ㎡ with walk-in closets. There is a storage room in the hallway and utility room, a shoe closet in the entrance hallway, and a spacious 1620-size bathroom with a shower room, two twin-bowl washstands, two toilets, a utility room with a slop sink, and a spacious water area. The bathroom has a spacious structure.
You can choose between 3LDK and 4LDK floor plans at no additional cost. Customize the layout to best suit your needs.
With light from four sides of the four windows, the room is sunny and airy, and the open and warm atmosphere is comfortable, creating a cozy living and dining room where the family can relax and unwind together.
The high-quality, sophisticated dark wood design of this popular open kitchen overlooks the dining room and living room, allowing you to communicate with family and visitors while cooking. A built-in dish washer/dryer is also included to reduce the burden of housework.
This is a pleasant Western-style room with a sense of openness and plenty of sunlight facing the southwest terrace. The room has a walk-in closet near the entrance, and is spacious enough to accommodate a large bed or two single beds, making it a good choice for a master bedroom.
Inside the walk-in closet, there is an interior light and an L-shaped pillowcase and hanger pipe, making it easy to see and organize clothes, and useful for storing large items such as carry-on cases.
This bright and comfortable Western-style room faces a southwest-facing balcony. It is easy to see from the living room and has a walk-in closet next to the room's entrance, and is spacious enough for both a bed and a desk, so it is recommended as a room for children.
This Western-style room has two sides facing southwest and northwest, facing the balcony, and is bright, breezy, and comfortable. A walk-in closet is also provided on the opposite side of the window, providing a large living room space.
This terrace faces southwest. This terrace can be used as a space for refreshment and relaxation, such as a café with a table and chairs.
The view below is of detached houses, so there’s nothing blocking your line of sight, creating a sense of openness without any feeling of confinement. You can even gaze up at the expansive sky.
Next to the stylish washstand with a large single-sided mirror and design bowl, there is a shelf for storing toothbrushes and care products used daily, as well as a linen closet for towels and other necessities. The sophisticated wood-designed washstand is not only visually appealing but also user-friendly. The popular twin-bowl washbasin allows family members to use the washbasin at the same time, even on busy mornings.
It is a functional utility room with a waterproof pan and two faucets for washing machines, a washing machine and a dryer can be placed separately, and there is a slop sink convenient for washing rags and pre-washing dirty dishes when cleaning. The utility room is also equipped with a hanging shelf, which is useful for storing towels, detergent, and stock.
The luxurious and serene interior design provides a spacious and relaxing space with a 1620-size bathtub. The bathtub has a beautifully curved shape that easily fits your body, and is equipped with a special bath lid that retains heat well, a large-sized shower head, and a wide mirror that makes you feel as if you are in a larger space. The bathtub is equipped with a bathroom ventilator and dryer, making bath time comfortable. It is also useful for washing clothes during the rainy season and pollen season when it is not possible to dry them outside.
An overhead shower is provided next to the washroom on the B1 floor, allowing you to shower over a large area and warm up your entire body. Both hands are free to use, and shampoo and body soap can be rinsed off at once for a more refreshing experience.
The toilet has a tankless, neatly designed washlet, and the interior is clean, calm, and of high quality. A hanging cupboard is also provided for storing toilet paper and other consumables. There is also a convenient private hand-washing space with a mirror.
The entrance is spacious, with natural solid wood used for both the ceiling and flooring, and the entrance floor is elegant with black stone tiles. A high shoe closet has been installed and can hold plenty of shoes. It is a float type, so it is easy to clean. It is also equipped with a full-length mirror so that you can check your appearance before you go out, making the entranceway feel even more spacious.
The entrance hallway is also equipped with a shoe closet, which has a large capacity and can hold plenty of shoes. The closet is also equipped with movable shelves that can be adjusted according to the height of your shoes, allowing you to easily store tall boots, heels, and other items. A bulky umbrella stand is also provided in the shoe closet, so you can use the entrance neatly and spaciously.
Located in a quiet residential area of Gotenyama, this residence features a distinctive zigzag facade with white tiled walls accented by black window frames, creating a solid, substantial look. Built in December 1982, it’s a low-rise building with one basement level and three above-ground levels, totaling 31 units.
The entrance is located at the side of a cul-de-sac, ensuring that only residents and authorized personnel have access
The entrance features an automatic lock, enhancing security and preventing unauthorized access or unwanted sales visits.
There’s also a delivery locker, so you can receive packages 24/7 without worrying about delivery times or needing to meet the courier face-to-face.
A sunlit lobby furnished with sofas and tables.
The built-in flat parking on the premises ensures easy access for getting in and out, protecting your car from weather-related dirt and sun damage.

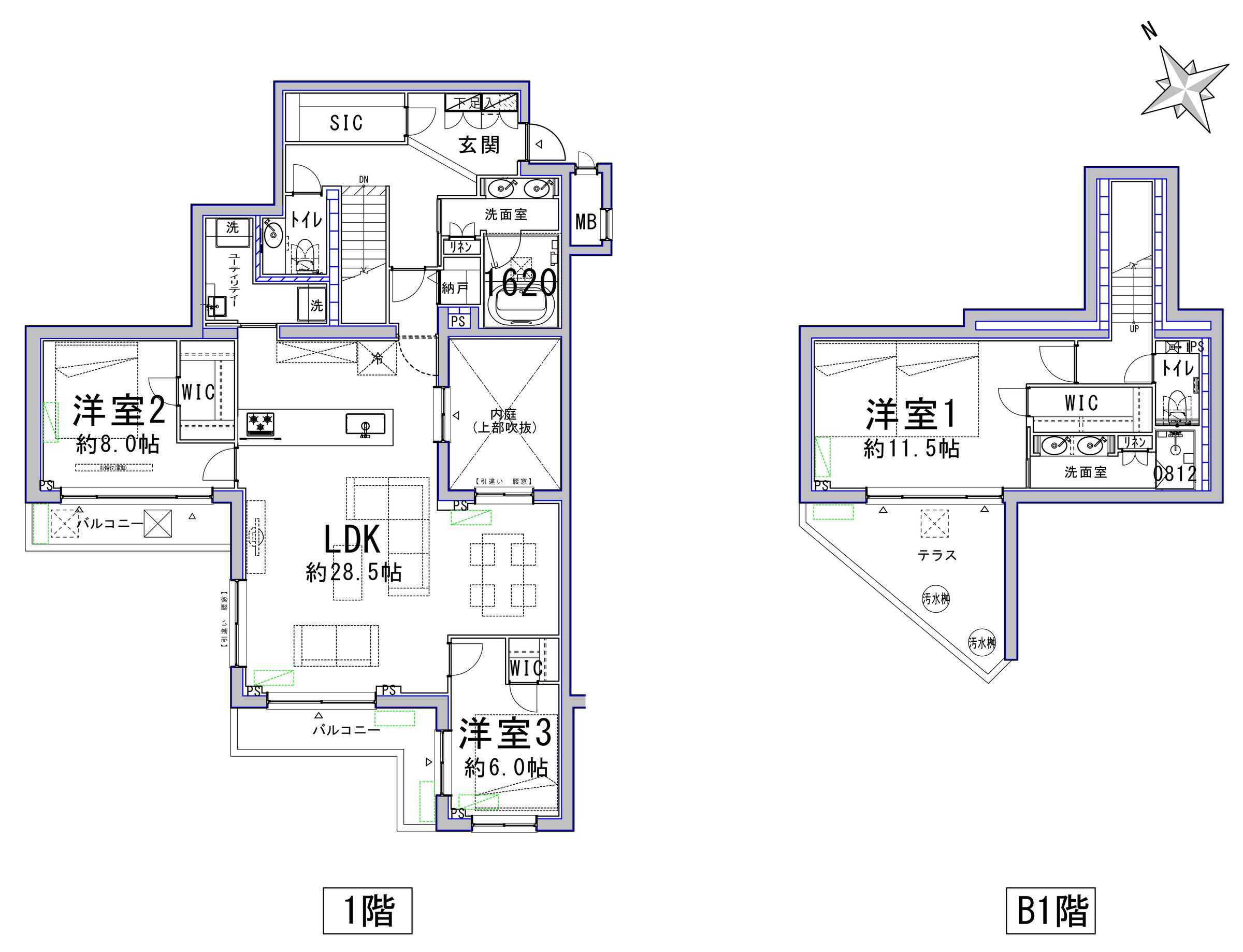
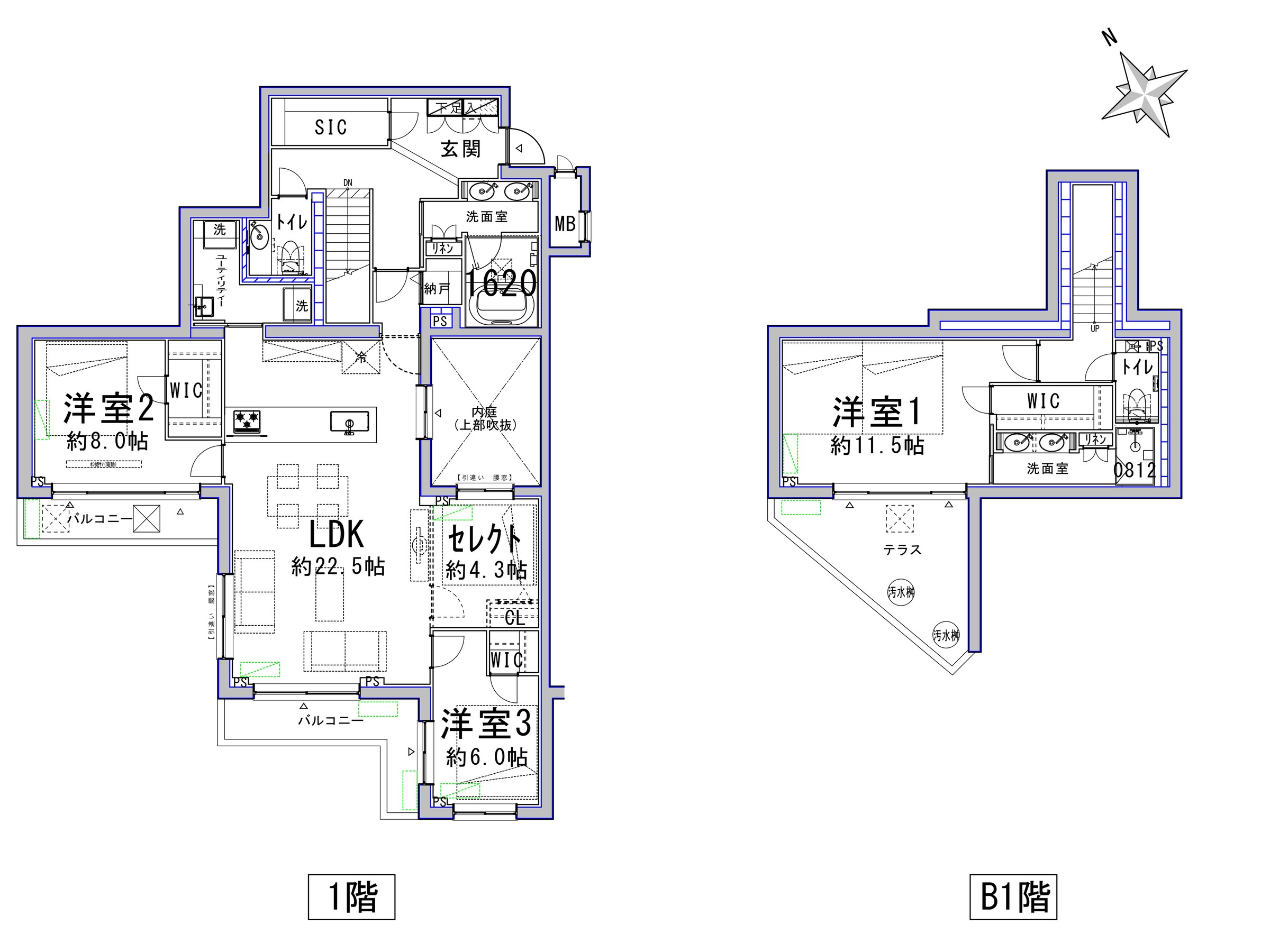







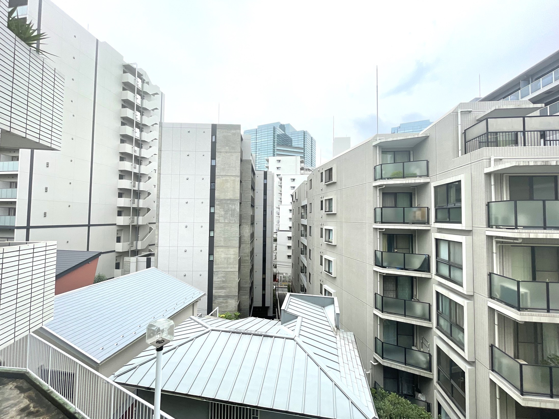







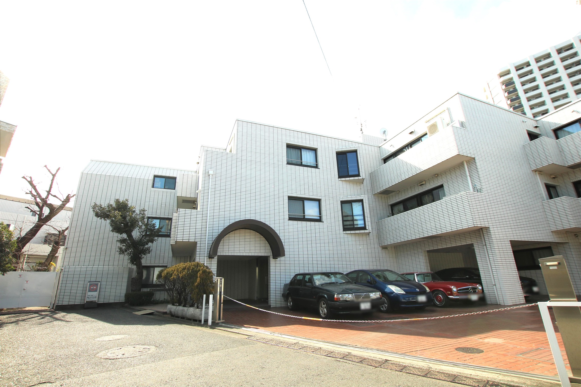
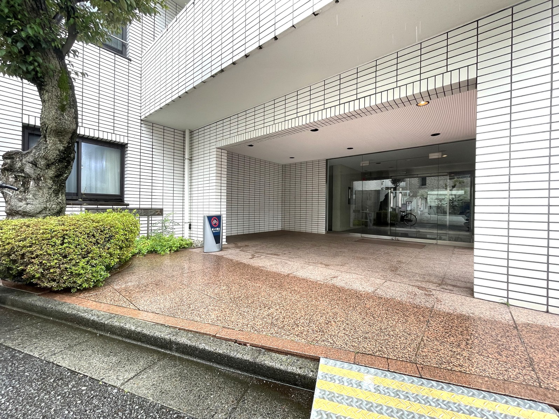
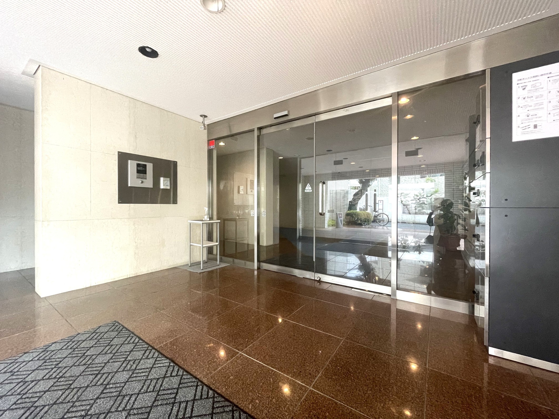
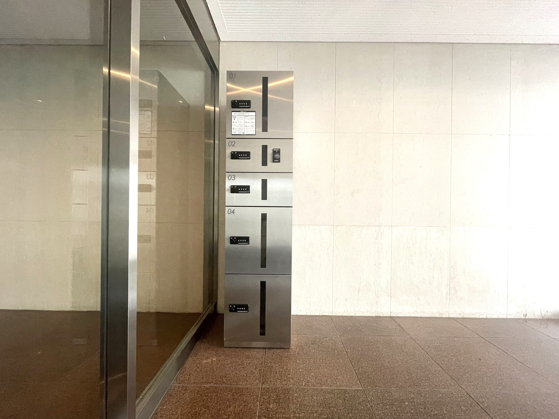
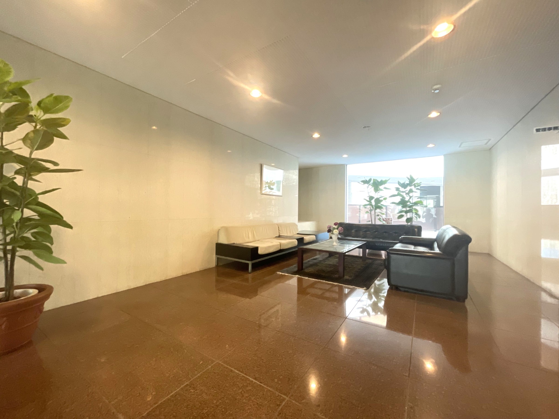
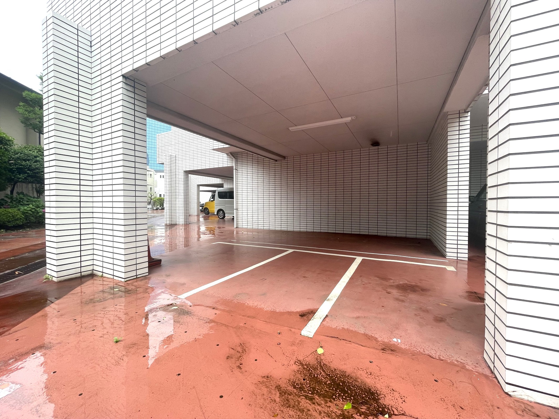

























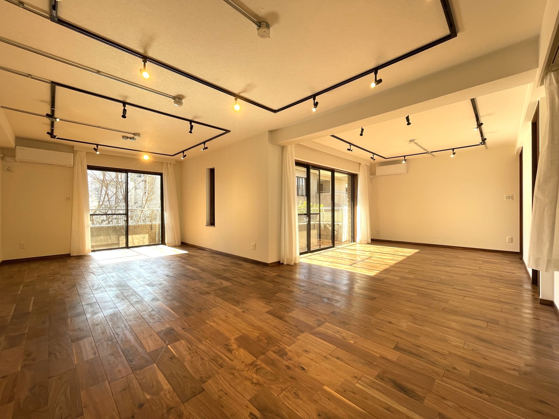
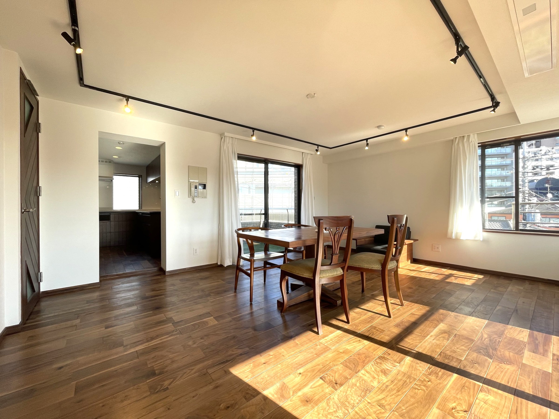
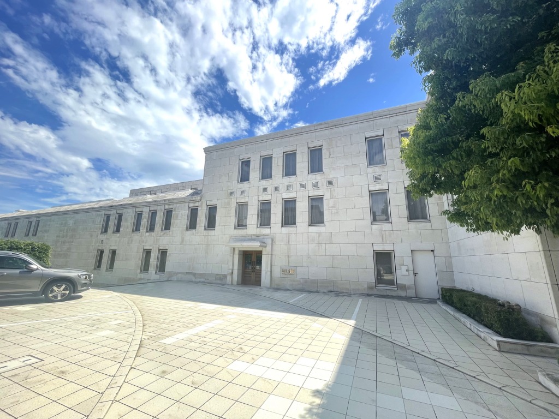

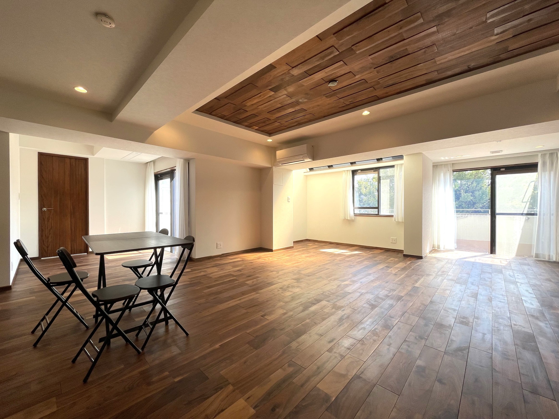
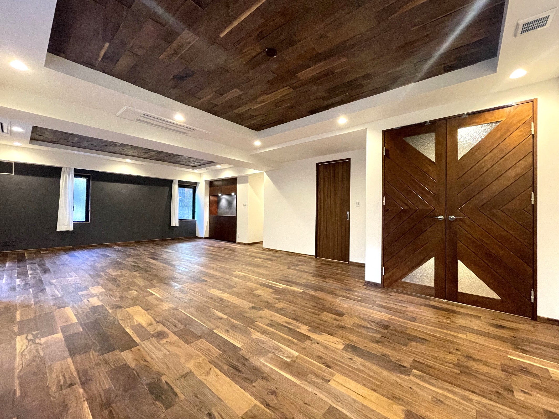
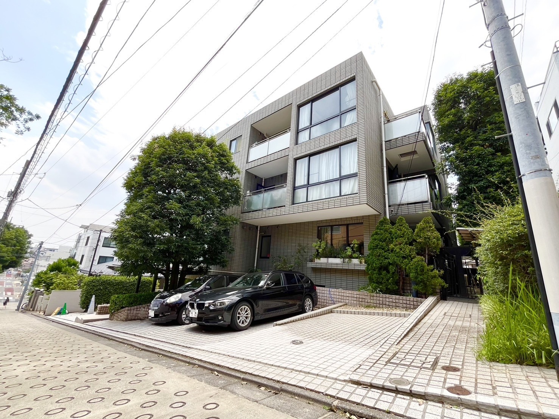
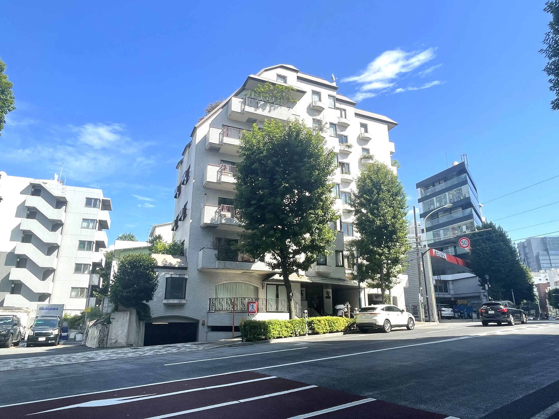
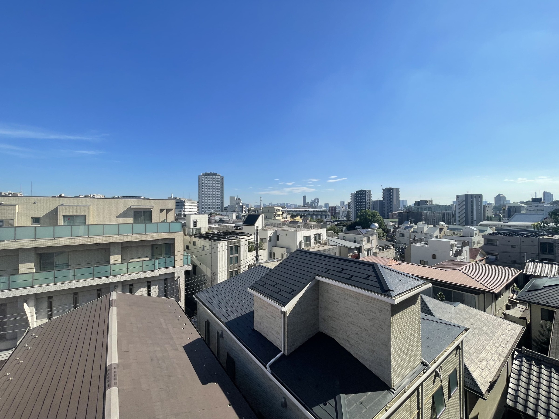

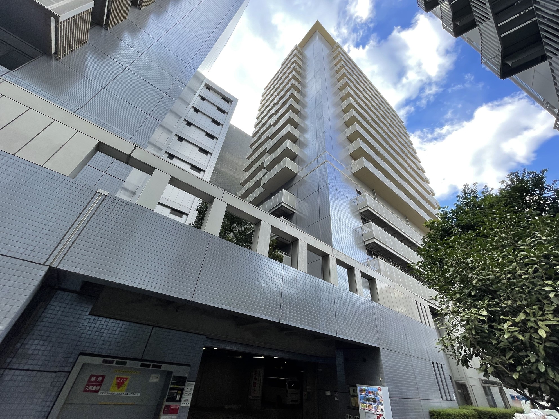
This 3LDK room layout has an exclusive area of 141.67㎡ and a balcony area of 11.82㎡. The spacious LDK is approximately 51.9 ㎡, and there are Western-style rooms of approximately 20.9 ㎡, 14.5 ㎡, and 10.9 ㎡ with walk-in closets. There is a storage room in the hallway and utility room, a shoe closet in the entrance hallway, and a spacious 1620-size bathroom with a shower room, two twin-bowl washstands, two toilets, a utility room with a slop sink, and a spacious water area. The bathroom has a spacious structure.