In a quiet, livable residential area, with Tokyo Dome nearby. Spacious 36.6㎡ LDK on the 11th floor offers great views and an open layout. Plus, it comes with a flat parking spot.
Located a 9-minute walk from “Myogadani” Station on the Tokyo Metro Marunouchi Line, a 15-minute walk from “Hakusan” Station on the Toei Mita Line, and an 18-minute walk from “Korakuen” Station on the Tokyo Metro Marunouchi and Namboku Lines, this property offers access to three stations and three train lines.
“Ikebukuro” Station is approximately 5 minutes away, and “Shinjuku” Station is about 20 minutes away, providing excellent access to the city center. Tokyo Dome is a 7-minute drive away, offering plenty of shopping and dining options.
This 3LDK property spans approximately 109.56㎡ with a balcony area of 19.61㎡. The spacious LDK is around 36.3㎡, with bedrooms measuring about 17.2㎡, 8.3㎡, and 8.3㎡. Each bedroom includes a walk-in closet or closet, the washroom features twin basins, and the entrance has a shoe-in closet, providing ample storage. The bathroom is a comfortable 1620 size, offering generous space.
The flooring and fittings use natural solid wood, a hallmark of LogMansion, known for its pleasant touch. The existing interior has been completely dismantled and all piping renewed, providing a living experience similar to a new construction.
Common areas include a party room, athletic room, squash room, and sauna. Additionally, the property comes with a flat parking space, making it well-equipped and convenient.





































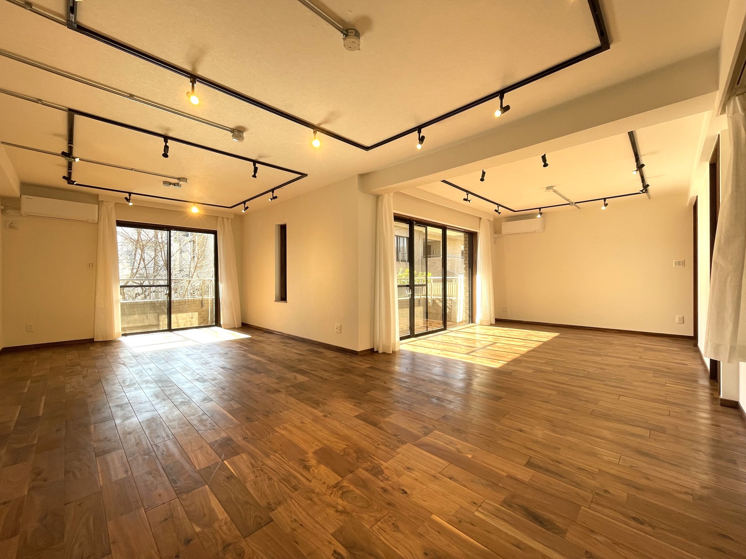
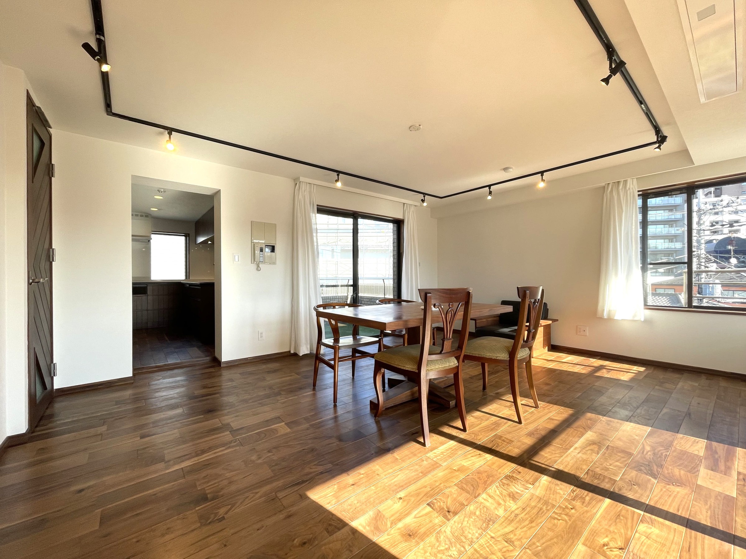
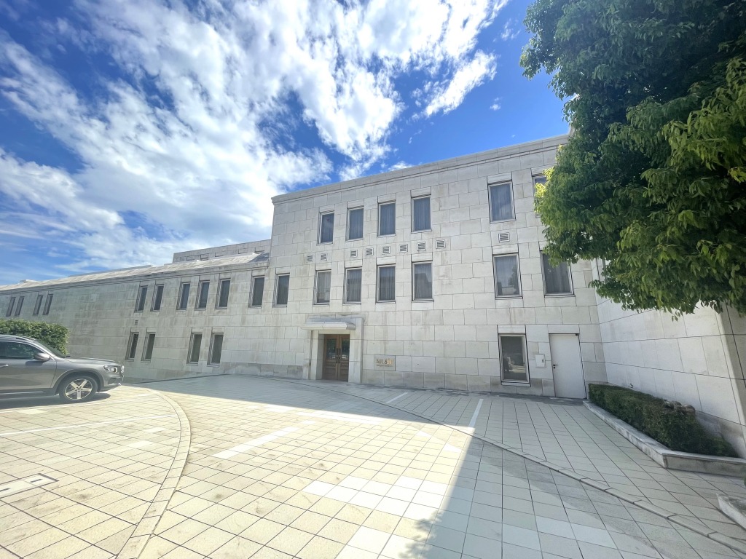

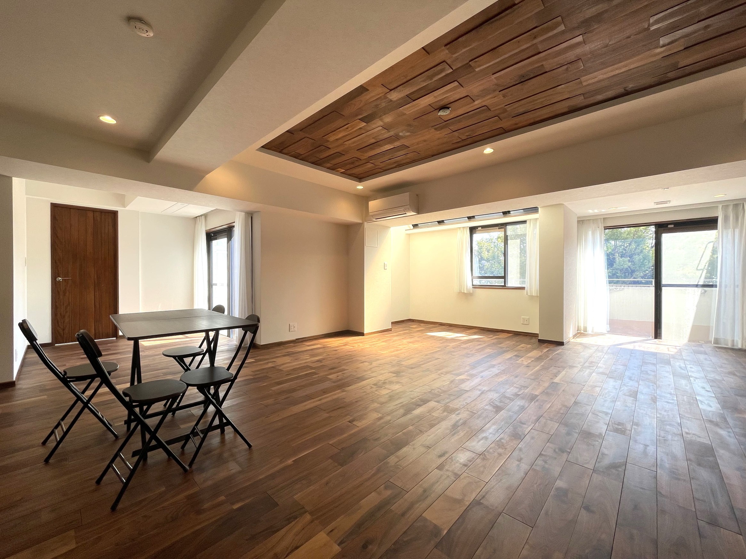
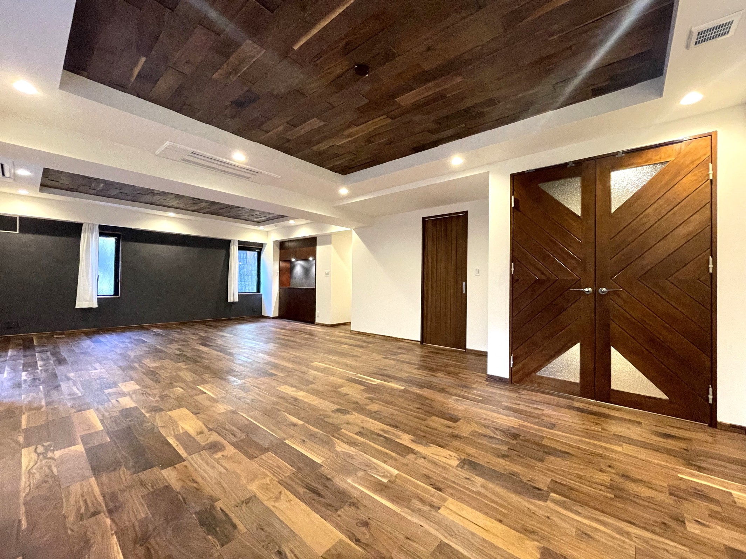
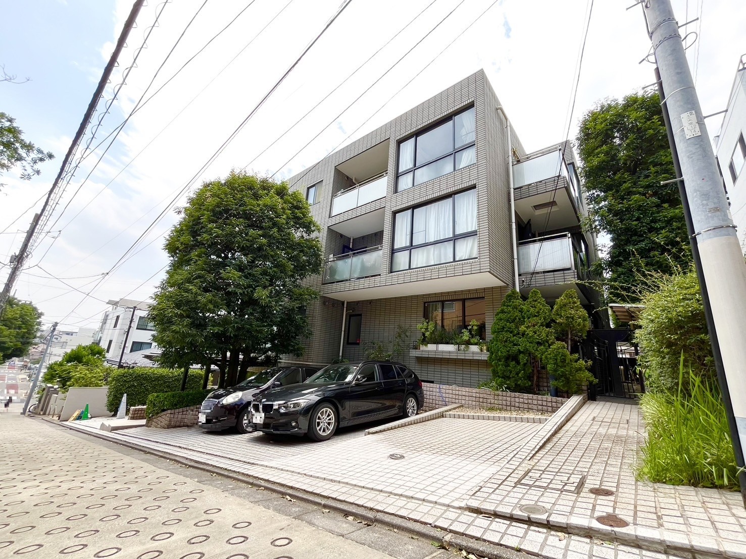
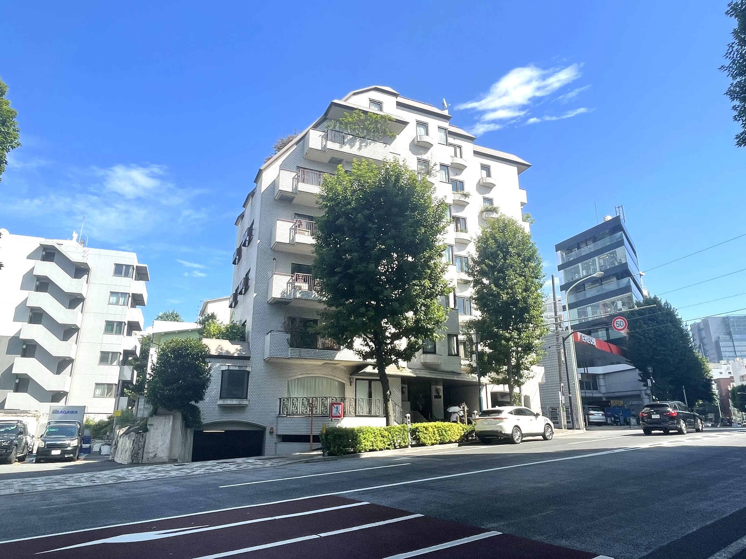
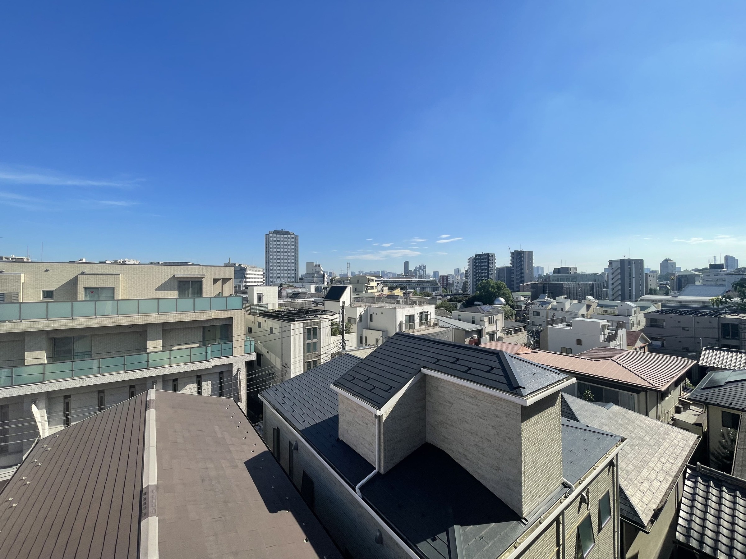

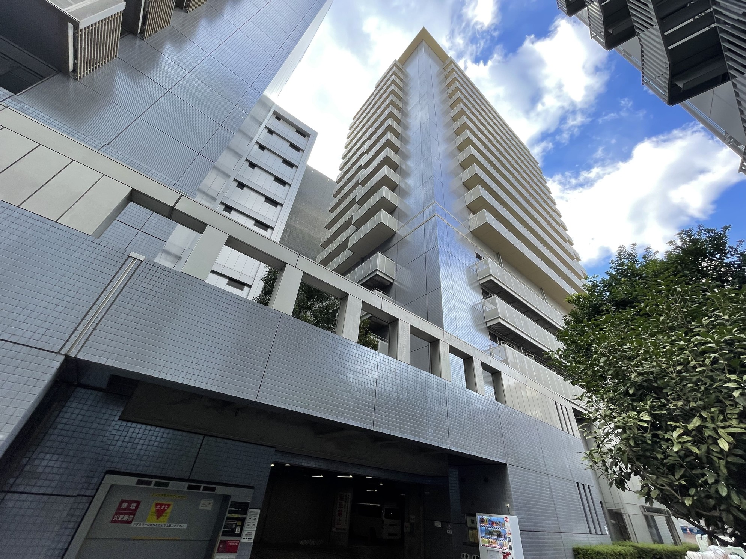
This 3LDK with an exclusive area of approx. 109.56㎡ and a balcony area of 19.61㎡ has an LDK of approx. 40.1㎡, a Western-style room of approx. 18.9㎡ and approx. 9.1㎡. 2 side balconies and a sunny floor plan.