Just a 4-minute walk to "Sengoku" Station, with access to three stations, this location is incredibly convenient. It's set in a cultural and educational area where you can enjoy seasonal nature and Japanese culture. The apartment boasts over 100㎡ of exclusive floor space, and is a southeast corner unit with a roof balcony.
Situated 4 minutes on foot from Toei Mita Line “Sengoku” Station, 9 minutes from Toei Mita Line “Hakusan” Station, and 10 minutes from Tokyo Metro Namboku Line “Hon-komagome” Station, this property offers excellent transportation convenience with access to three stations and two lines.
Using “Sengoku” Station, you can reach “Otemachi (Tokyo)” Station in about 10 minutes without transfers, “Ikebukuro” Station in about 13 minutes, and “Shinjuku” Station in about 21 minutes, providing great access to central Tokyo. Walking to the nearby “Sugamo” Station allows further convenience with the Yamanote Line.
Around “Sengoku” Station, you’ll find stores like the drugstore “Papasu” and the supermarket “My Basket.” At the “Bunkyo Green Court” shopping center, there are supermarkets like “Peacock Store” and drugstore “Welcia,” along with dry cleaners, a post office, bank ATMs, and other convenient facilities for daily living.
Large parks like “Koishikawa Botanical Garden” and “Rikugien Garden” nearby offer seasonal nature for walking and running.
The property itself is a 2-bedroom (2LDK) layout with a floor space of about 103.19㎡ and a balcony area of 10.43㎡. It features a spacious 44.64㎡ LDK, and two bedrooms of about 15.88㎡ and 11.24㎡. The bedrooms include walk-in closets, the kitchen has a pantry, the washroom has a linen closet, and the entrance features a shoe closet, offering ample storage. There is a utility room with a slop sink, a twin-bowl washbasin, and a large bathroom with traditional Japanese fittings, providing a comfortable water area.
The flooring and fittings use natural solid wood, a hallmark of LogMansion, known for its pleasant touch. The existing interior has been completely dismantled and all piping renewed, providing a living experience similar to a new construction.







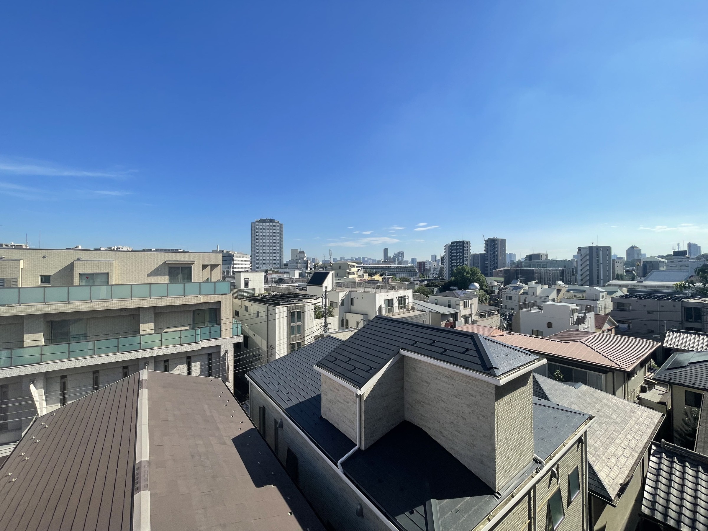




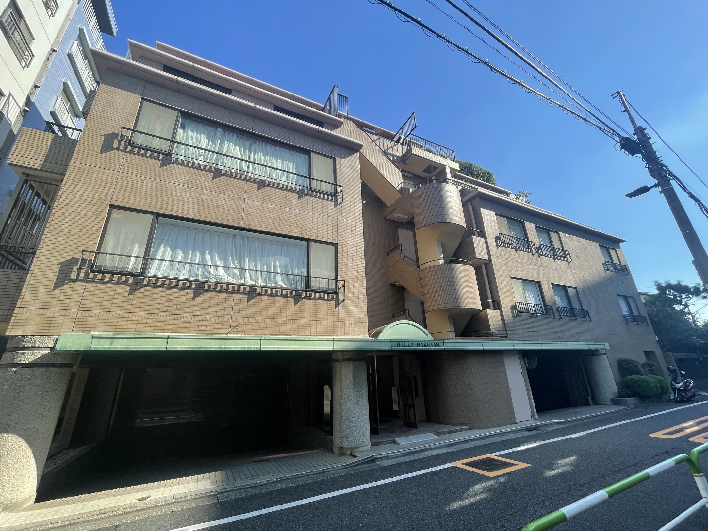
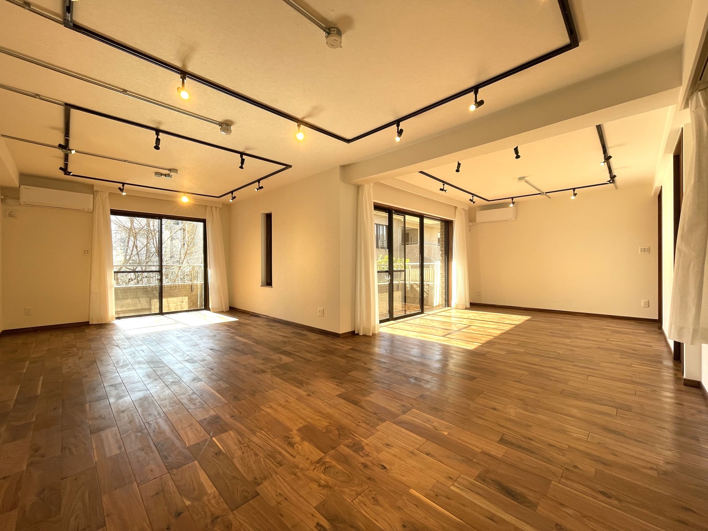
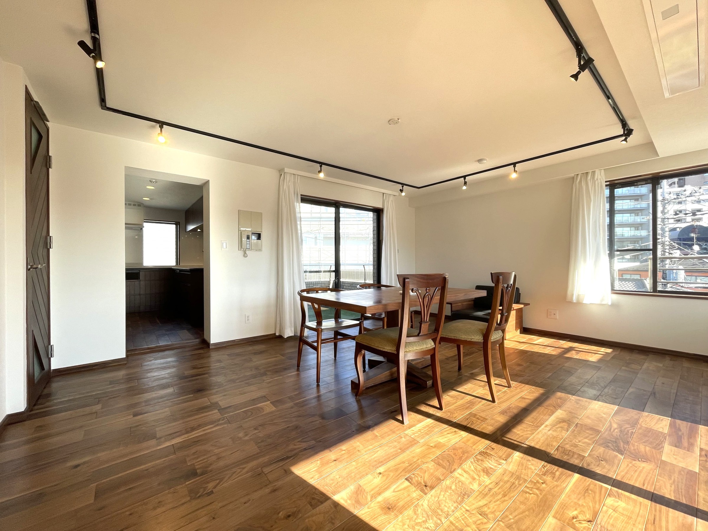
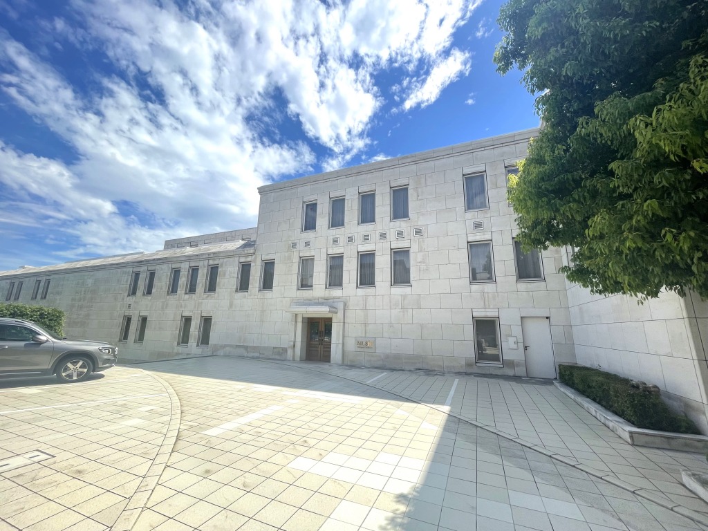


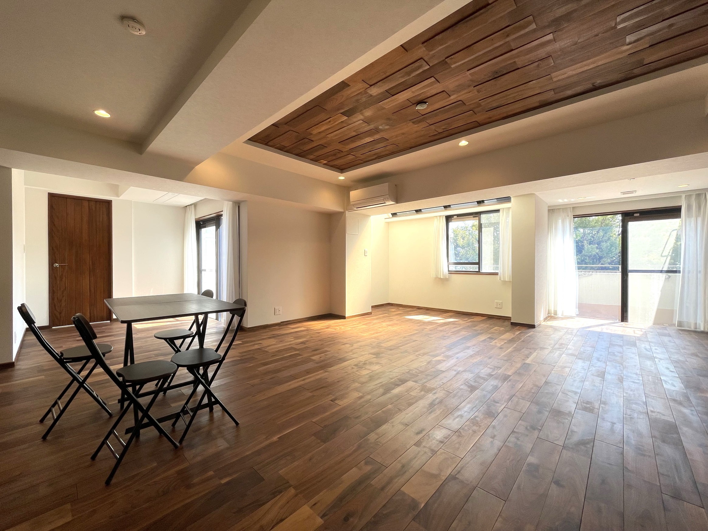
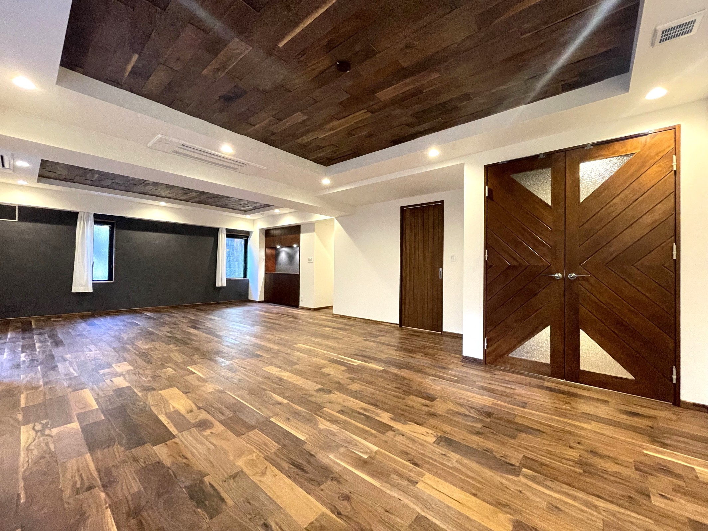
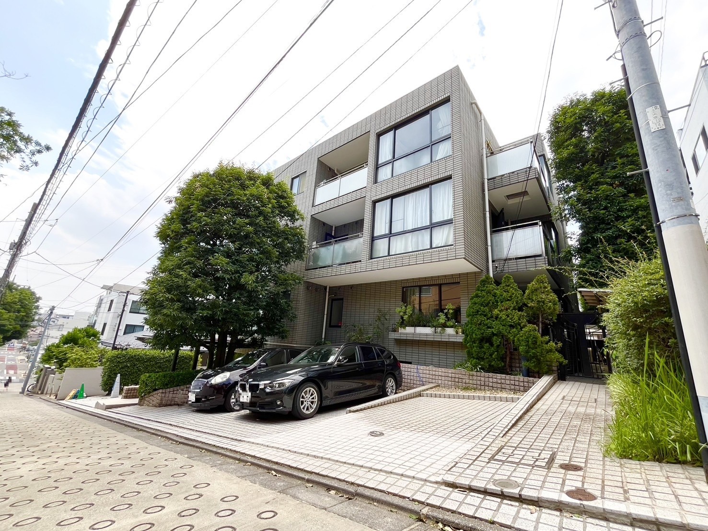
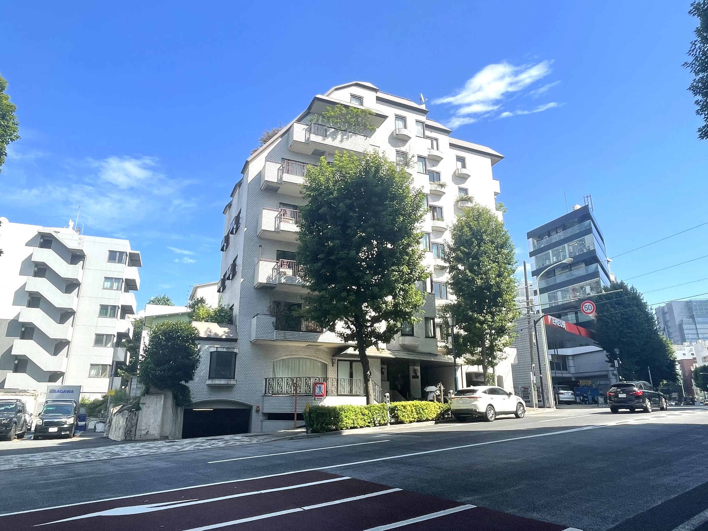

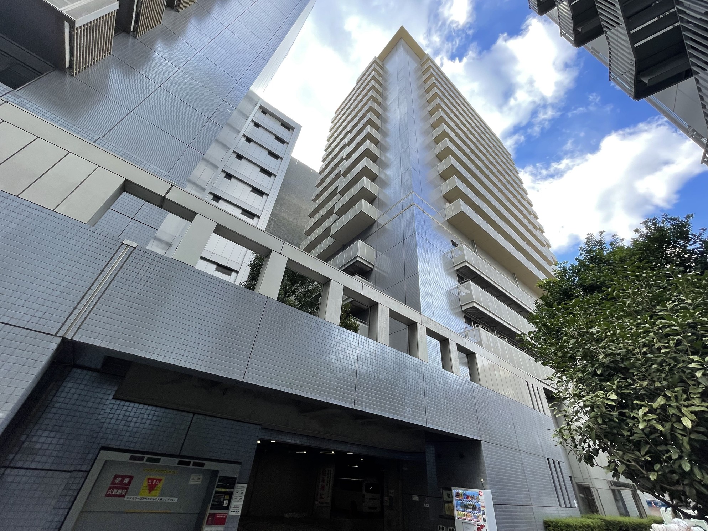
With an exclusive area of 103.19㎡, this apartment offers an LDK of approximately 44.63㎡ and rooms of about 15.87㎡ and 11.24㎡. The western room has a walk-in closet and the bathroom has twin bowls. All living rooms have two sides of light, and the unit has a feeling of openness with many top lights.