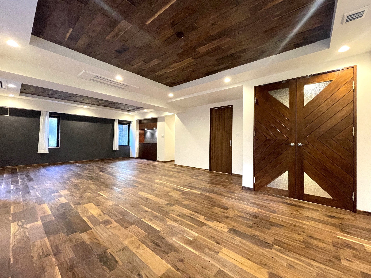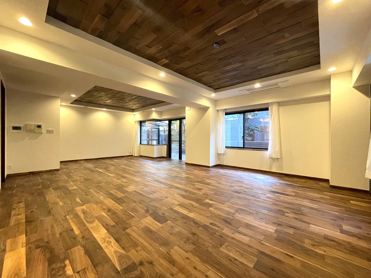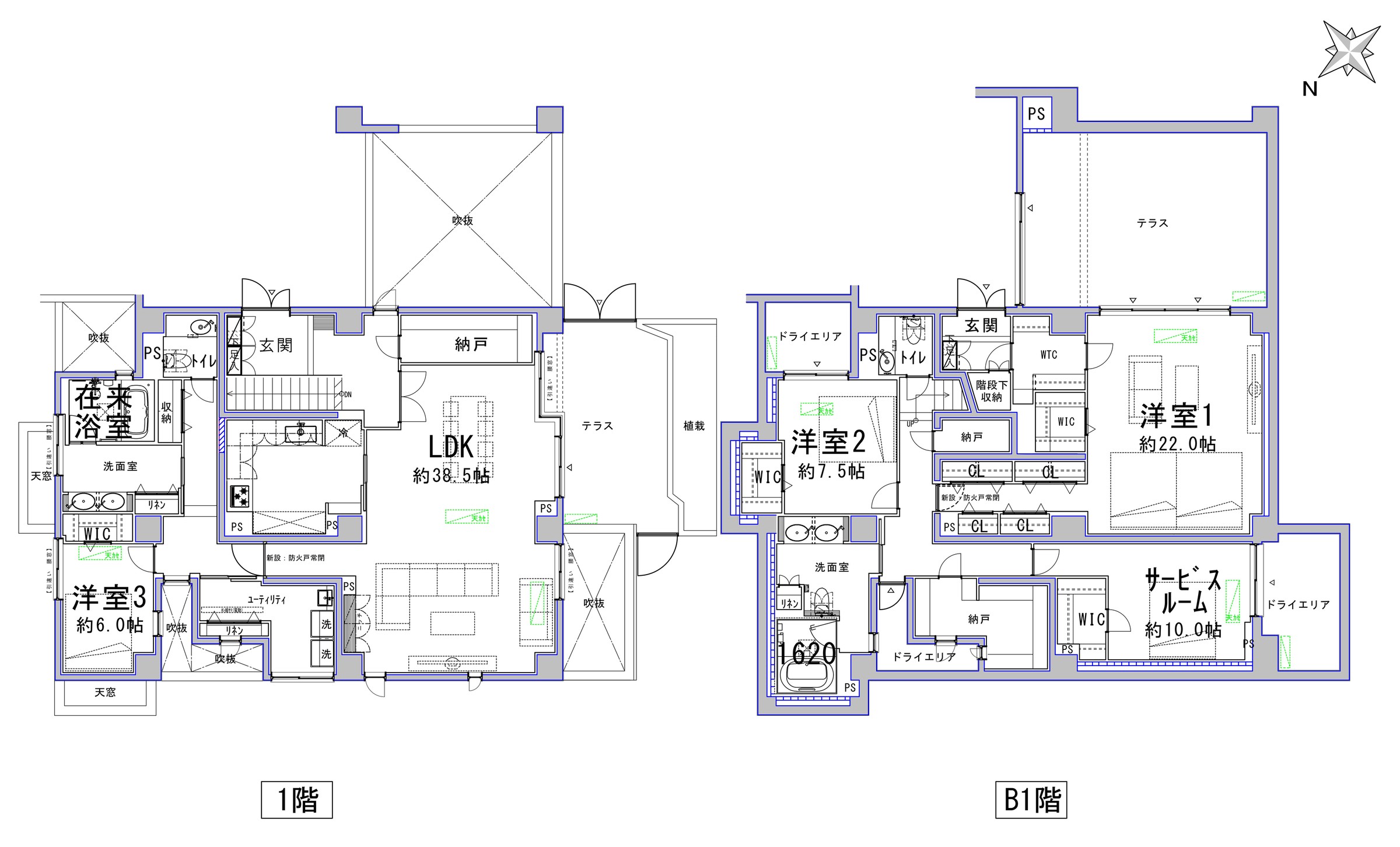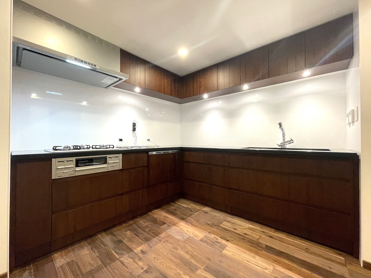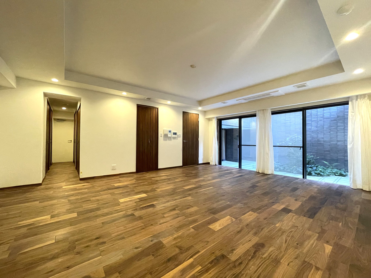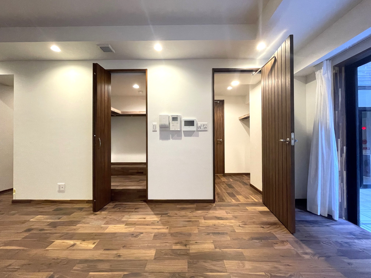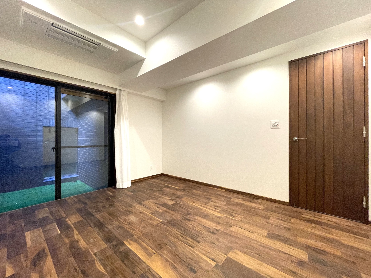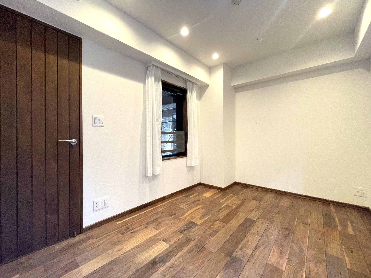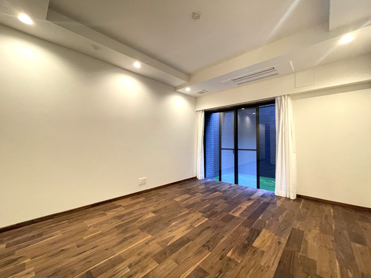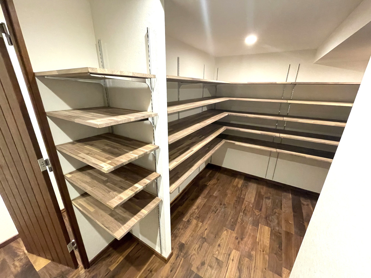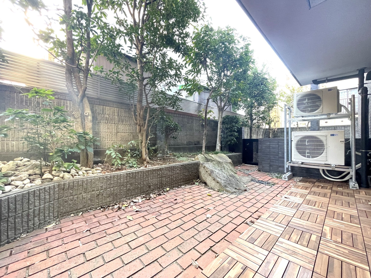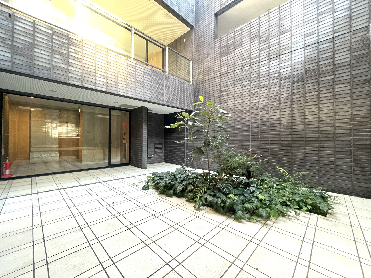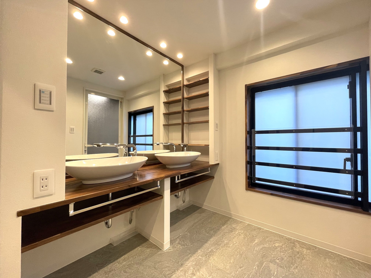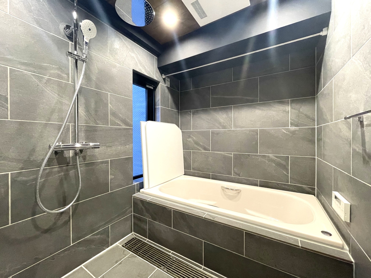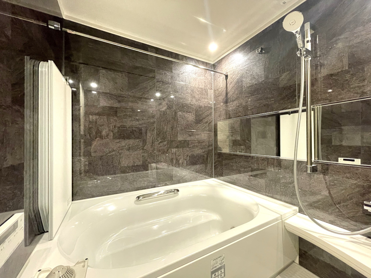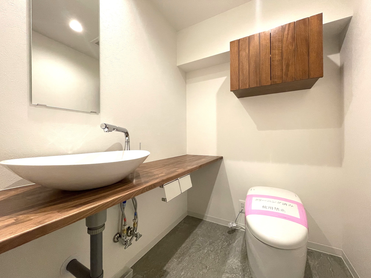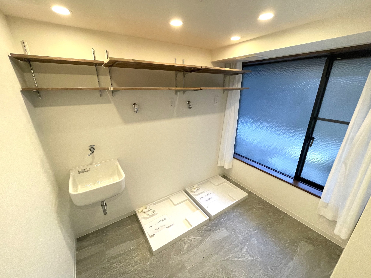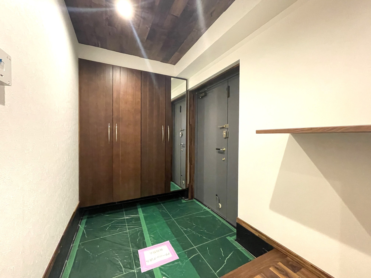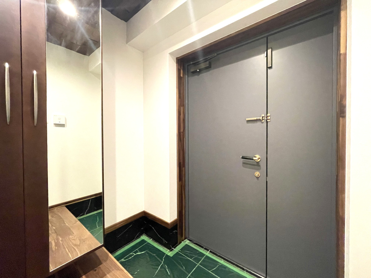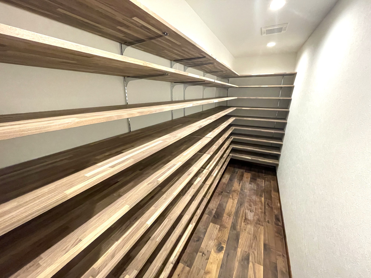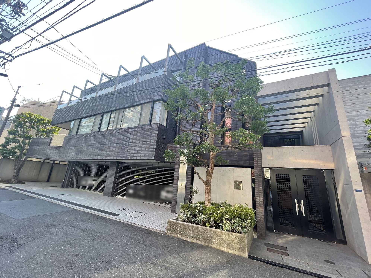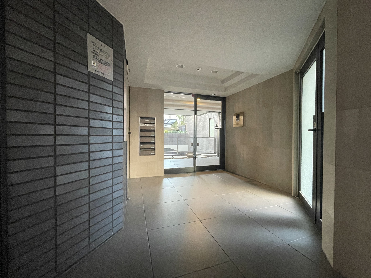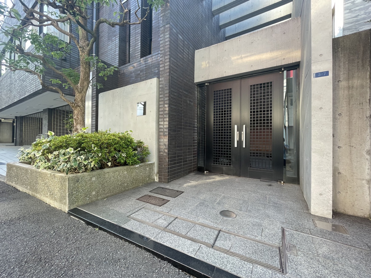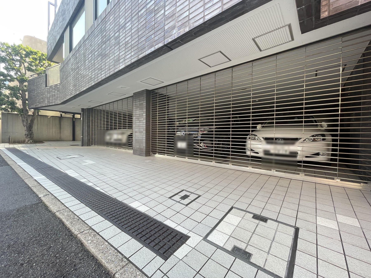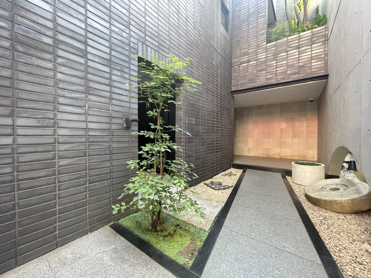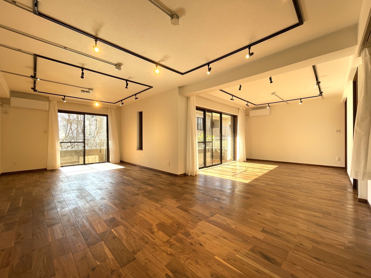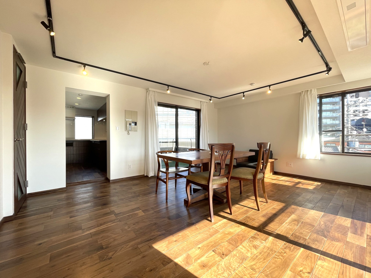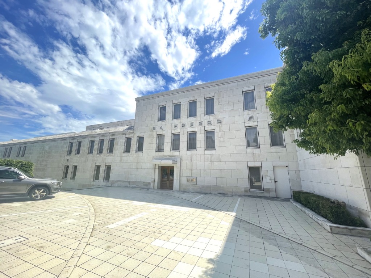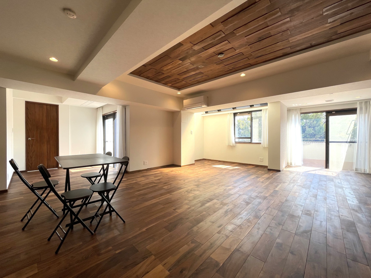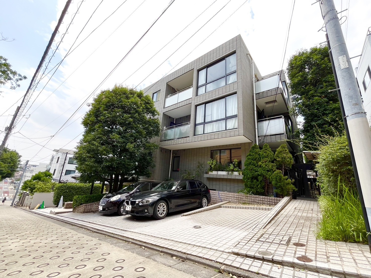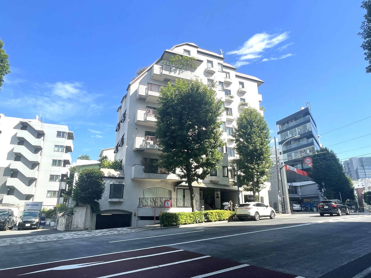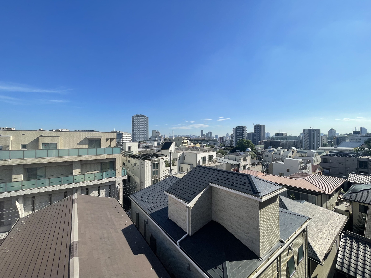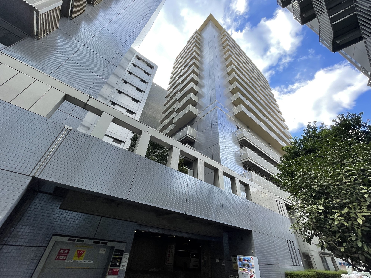With two sides facing southeast and northwest, it is sunny and airy, and the open and warm atmosphere is comfortable, creating a cozy living and dining room where the family can relax and unwind together.
The interior of the flooring and fixtures, which are richly made of natural solid walnut wood, gives the warmth of wood with its beautiful, heavy dark brown grain.
It's rare to find such a spacious condominium in the city center, with an exclusive area of 265.30㎡. The living, dining, and kitchen area measures about 59.6㎡, and there are three rooms measuring approximately 34.05㎡, 11.6㎡, and 9.29㎡, plus a 15.47㎡ storage room.
The sleek dark wood kitchen will be a stand-alone kitchen where you can concentrate on cooking. With a built-in dish washer/dryer, you can expect to save water and reduce the burden of housework.
Facing the terrace, this is a bright and comfortable Western-style room with light facing southeast. It has two walk-in closets, which can be used by a couple. The room is spacious enough to accommodate a large bed or two or more beds, and is recommended as a master bedroom.
Inside the walk-in closet, there is an interior light, a pillowcase, and a hanger pipe, making it easy to look over clothes. It is also useful for organizing not only clothes but also bags and hats, and for storing large items such as carry-on cases and off-season bedding. The right side of the room is a walk-through, allowing direct access to the front door, facilitating a smooth flow of daily life.
Facing a dry area, this Western-style room has southeast lighting and is easy to spend time in. It has a walk-in closet. All Western-style rooms are also equipped with built-in air conditioners.
This Western-style room has light facing northeast and southwest. It has an easy-to-use walk-in closet with a pillowcase and hanger pipe. All Western-style rooms are made of natural solid walnut wood, giving them a stately feel.
Facing a dry area and with southwest lighting, this highly private Western-style room is located at the far end of the B1 floor. This room can be used as a workspace, study room, etc., where you can concentrate on your work. This room also has a walk-in closet, and all western rooms have walk-in closets.
The closet is equipped with movable shelves, the height of which can be adjusted according to the items to be stored, so there is plenty of storage space. There are three storage units in the hallway, which can be used to store large items such as golf bags, carry-on cases, seasonal bedding, etc., making them very useful.
This is a pleasant terrace facing southwest with sunlight pouring in. The terrace is made of brick tiles and is covered with wood panels. Surrounded by plantings, you can relax with greenery without worrying about the line of sight. The terrace can also be used as a space for relaxation and refreshment, such as a café with a table and chairs.
Sunlight pours in from above onto the terrace, and the large, ceiling-length windows in the 22 square meter Western-style room give it a sense of openness and connection with the terrace. The terrace is tiled with greenery, creating a space where one can spend luxurious private time in a relaxed atmosphere.
This stylish washbasin has a large mirror and design bowl on one side, and the popular twin bowls allow families to use the washbasin side by side at the same time on busy mornings.
There are two bathrooms, and these are not unit baths, but original high-quality conventional bathrooms, which are rare for condominiums, with woody ceilings and stone-like panels that create a chic modern relaxing space.
The luxurious and serene interior is spacious and relaxing with a 1620-size bath. The bathroom is equipped with a ventilation dryer for comfortable bath time. It is also useful for washing clothes during the rainy season and pollen season when it is not possible to dry them outside.
This toilet is tankless and has a clean design with a bidet. The room has a calm and high quality space with the warmth of natural solid wood. There is a convenient private hand-washing space with a mirror.
Utility room that doubles as a laundry room and storage. There is a slop sink convenient for storing dirty clothes or leaving them on the floor, and space for drying clothes indoors. There are large shelves for neatly storing household items around the water.
The entrance is spacious, with natural solid wood used for both the ceiling and flooring, and the entrance floor is elegant with black stone tiles. A high shoe closet has been installed and can hold plenty of shoes. The floor is a float type, making it easy to clean and making the floor look spacious. A counter is also provided, so you can place your favorite items and enjoy creating your own entrance space.
The entrance on the B1 floor has the same specifications. It also has a full-length mirror to check your appearance before going out, making the entranceway feel even more spacious.
The closet is equipped with movable shelves, the height of which can be adjusted according to the items to be stored, allowing for ample storage. It can be used to store emergency supplies, daily cleaning supplies, and stocks of daily sundries and consumables, etc. Since the hallway is a place where people come and go every day, it is convenient and easy to move in and out.
This residence, located conveniently with access to four train lines, comes with two roofed flat parking spaces.
The entrance features an automatic lock, ensuring comprehensive security that effectively keeps unknown individuals and solicitors at bay.
Situated alongside a major road, the entrance exudes grandeur and dignity.
Sunlight streams into the entrance pathway, resembling a courtyard, exuding a harmonious blend of modern and traditional Japanese style.
The entrance approach is like a courtyard with natural light and a modern Japanese feel.
