Located in a quiet residential area of the "Nakameguro" district, this property offers access to three stations and three train lines. It features a spacious 5LDK layout with over 200㎡ of exclusive area, situated on the top floor corner unit with southern exposure for ample natural light.
Located a 15-minute walk from Tokyu Toyoko Line “Nakameguro” Station, JR Yamanote Line “Meguro” Station, and Tokyu Meguro Line “Fudomae” Station, this property offers access to three stations and three lines. From “Nakameguro” Station, you can reach major stations like “Shibuya” in about 5 minutes, “Ikebukuro” in about 23 minutes, “Shinjuku” in about 13 minutes, “Shinagawa” in about 17 minutes, and “Tokyo” in about 23 minutes, providing excellent connectivity to central Tokyo. As the first station on the Hibiya Line, you can even commute seated.
In front of “Nakameguro” Station, the famous Meguro River flows, bustling with cherry blossoms in spring. The commercial facility “Nakame Arukas” in front of the station is well-equipped with clinics and service institutions. “Nakame Gallery Street,” with its creative offices, unique stores, and restaurants, offers a delightful area to explore and enjoy gourmet food.
Additionally, “Nakameguro Shopping Street” along Meguro River and “Meguro Ginza Shopping Street” toward the Meguro Ward Office offer a variety of dining, apparel, interior shops, beauty salons, banks, convenience stores, cultural facilities, and clinics. In front of the station, the supermarkets “Life” and the late-night “Tokyu Store” provide convenient daily shopping.
This property boasts an exclusive area of approximately 203.38㎡ and a balcony area of 20.85㎡, featuring a 5-bedroom (5LDK) layout. It includes a spacious 50.42㎡ LDK and bedrooms measuring 27.27㎡, 16.53㎡, 10.31㎡, and 8.26㎡. The bedrooms are equipped with walk-in closets or closets, providing ample storage. There is a utility room with a slop sink, two bathrooms (one traditional and one large 1620-size bath), two washrooms with twin bowl sinks, and three toilets, ensuring a comfortable water area.
The flooring and fittings use natural solid wood, a hallmark of LogMansion, known for its pleasant touch. The existing interior has been completely dismantled and all piping renewed, providing a living experience similar to a new construction.
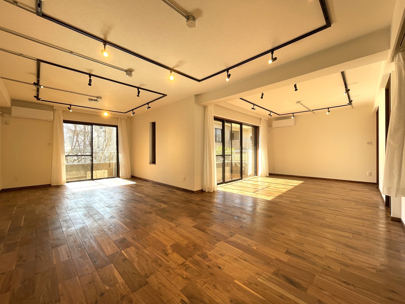
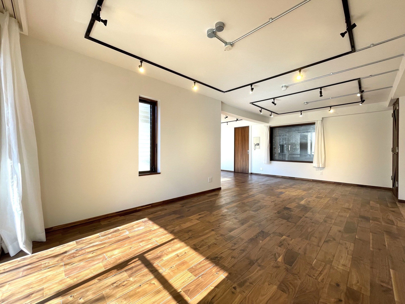
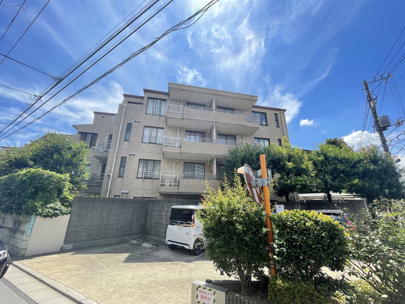
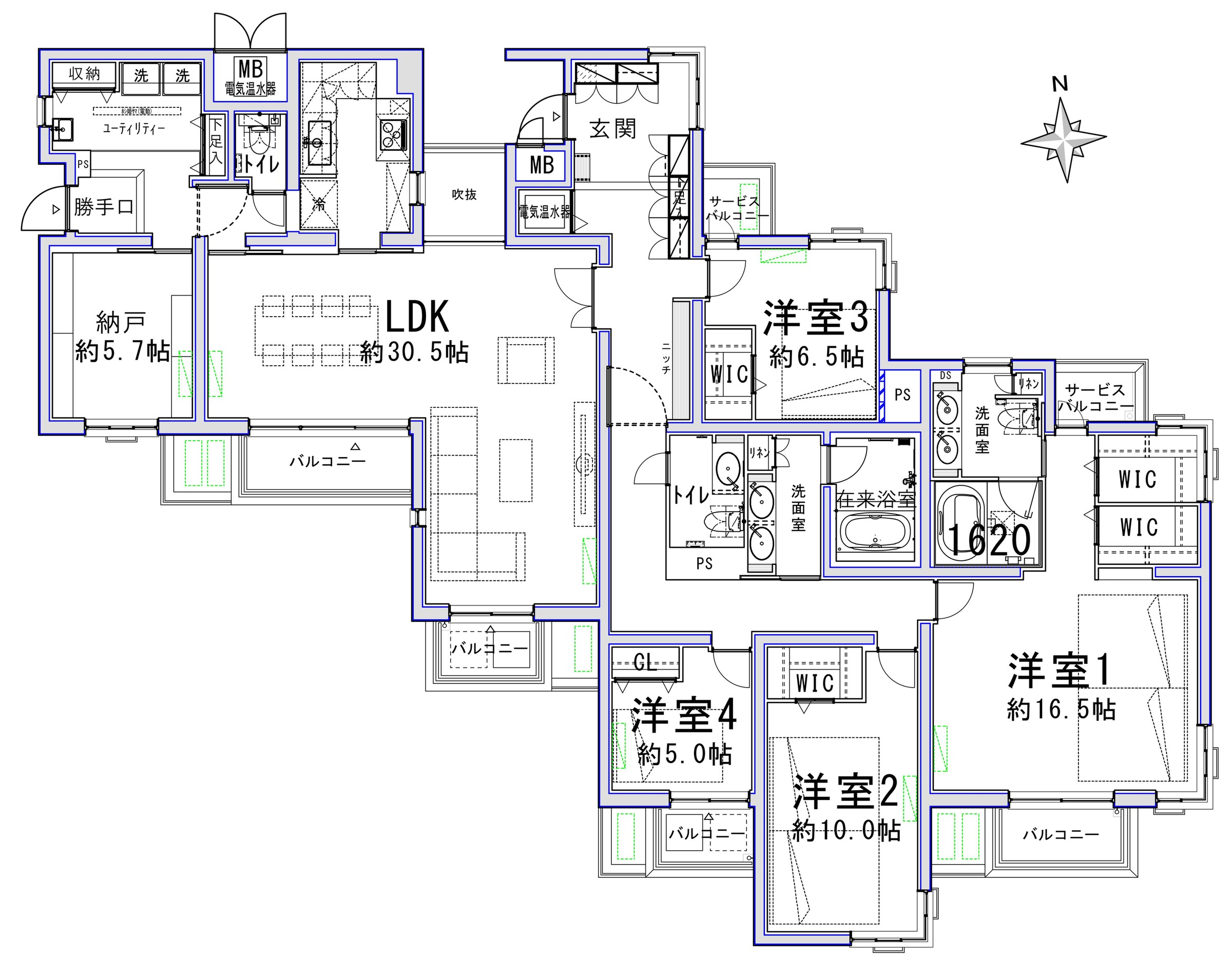
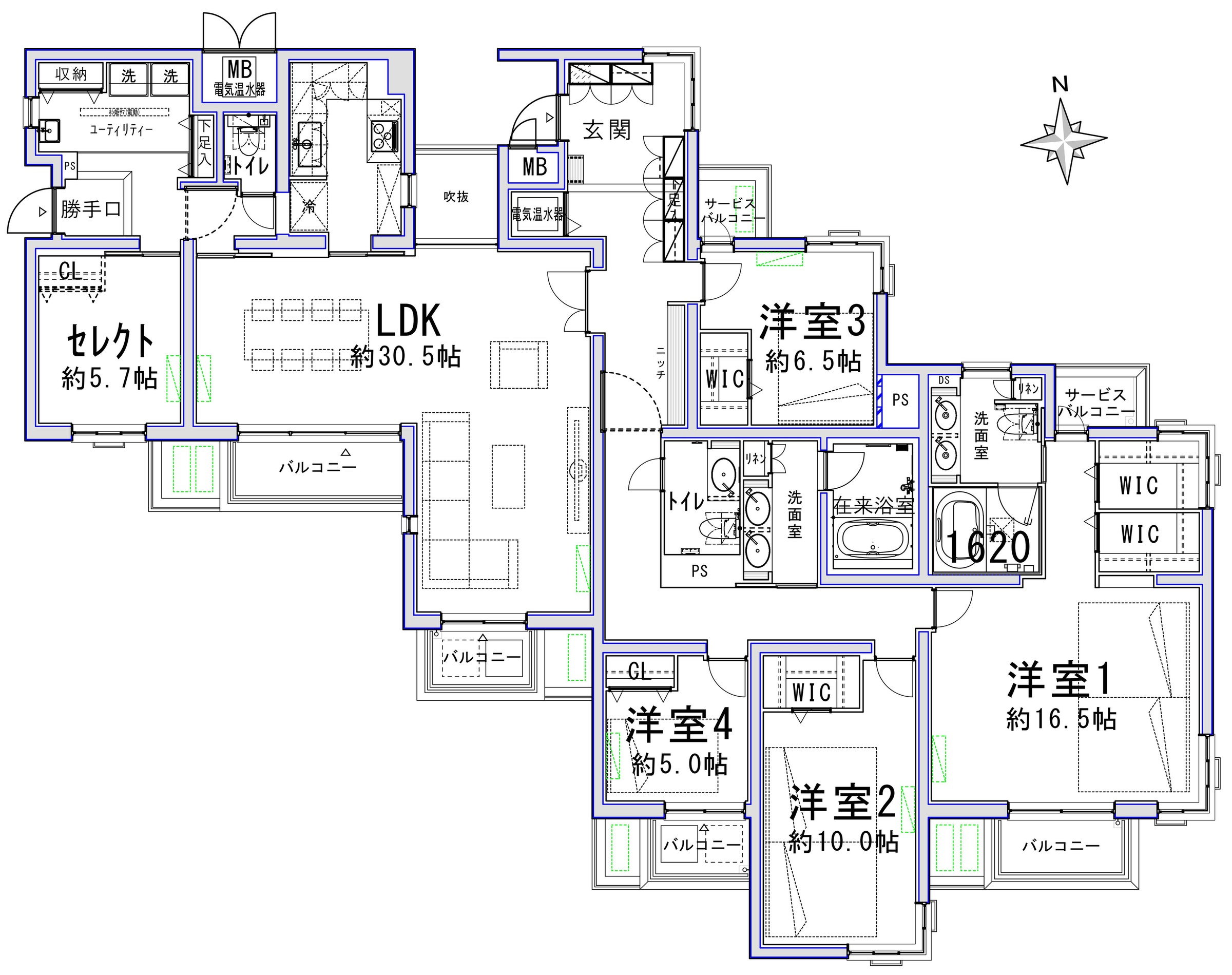
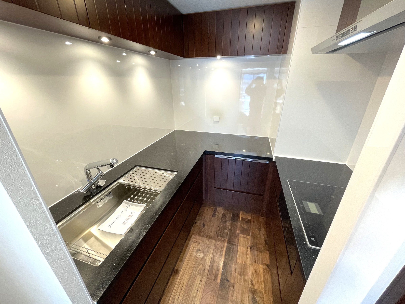
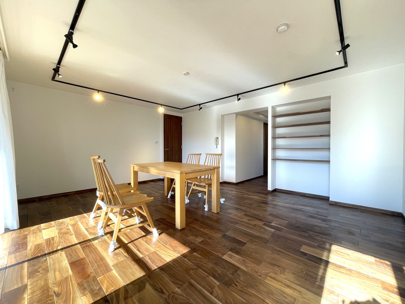
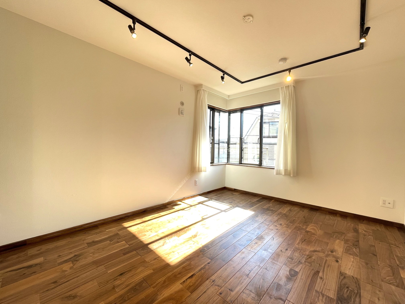
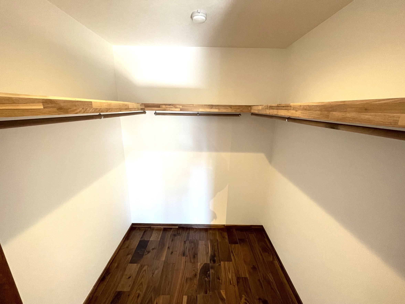
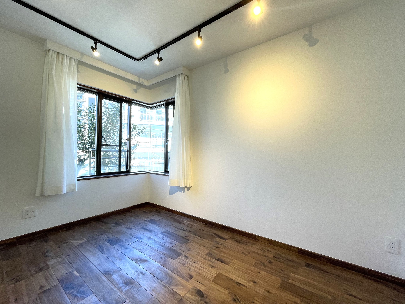
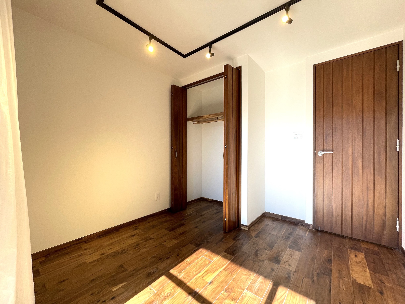
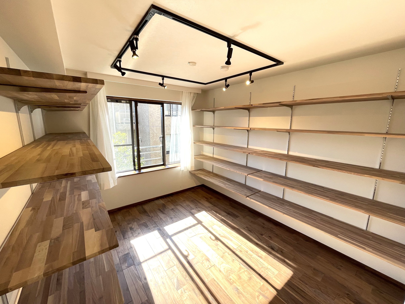
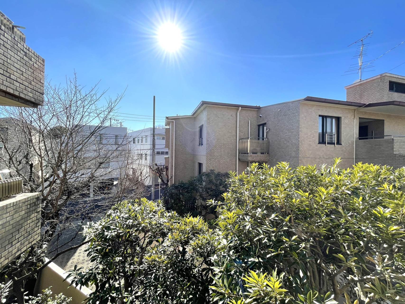
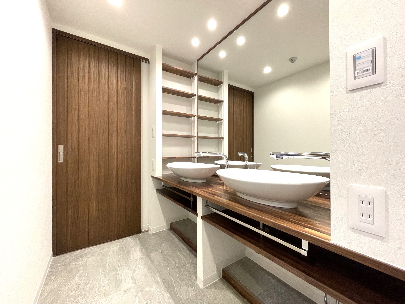
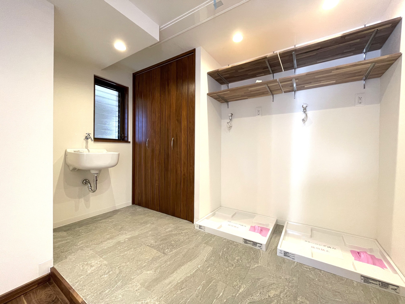
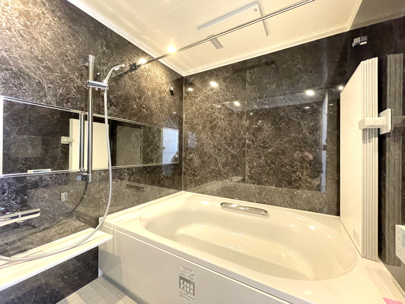
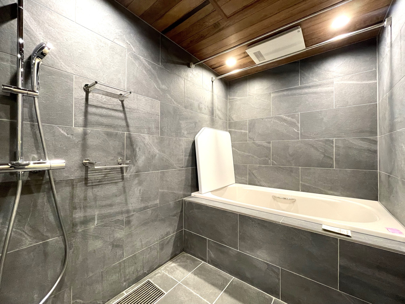
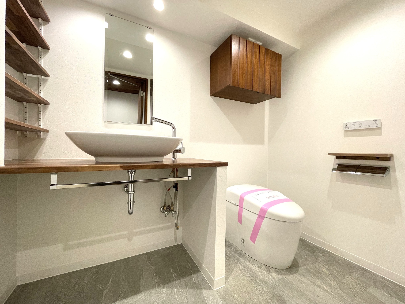
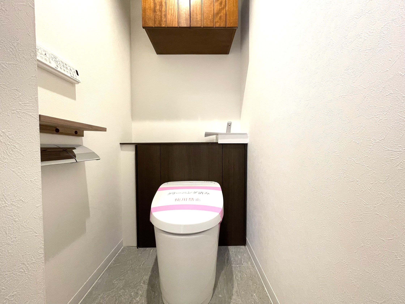
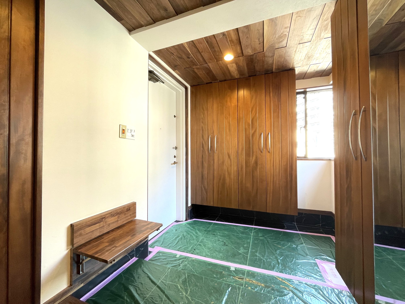
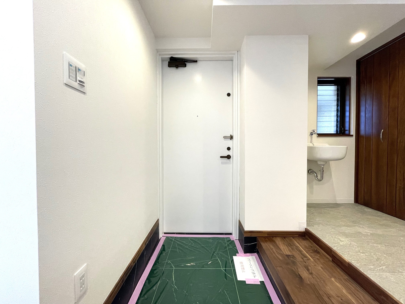
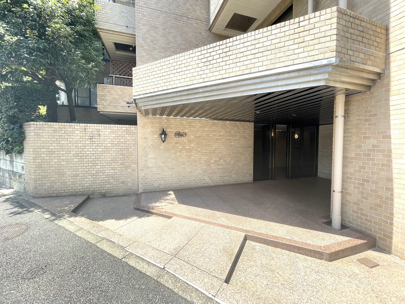






















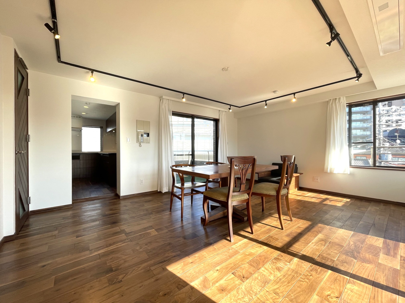
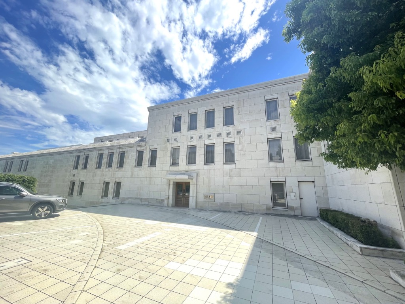


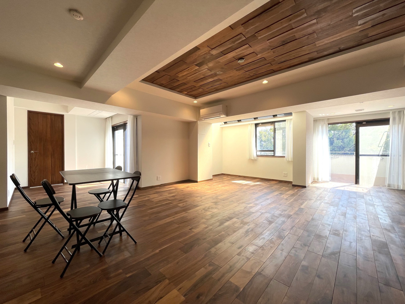
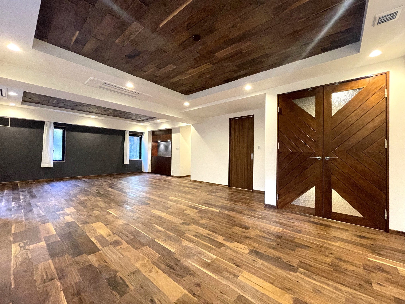
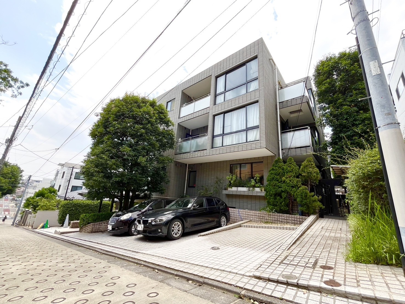
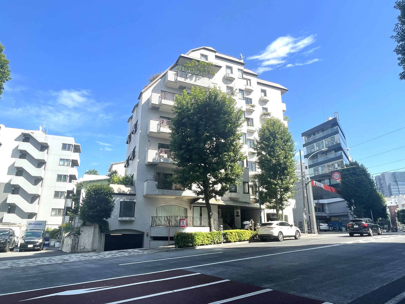
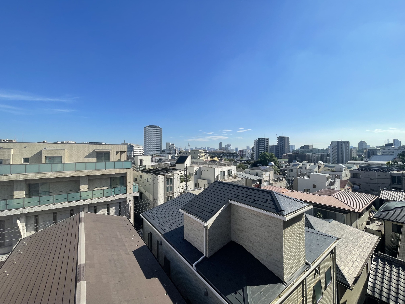

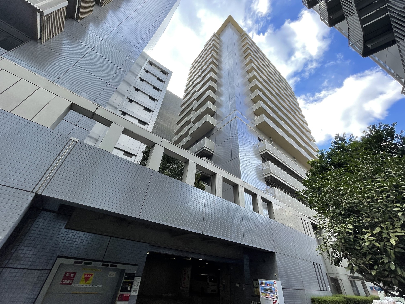
The LDK is 55.6 ㎡ , with Western-style rooms of 30㎡, 18.2㎡, 11.8㎡, and 9.1㎡ in size, and a high level of storage space is also noteworthy.