A 7-minute walk from Meguro Station, this low-rise residence is nestled in the historic, serene Shirokane-Chojamaru area. Offering a hotel-like lifestyle, this southwest corner unit boasts a spacious interior of over 130㎡.
Located a 7-minute walk from Meguro Station, this property offers access to four lines: the JR Yamanote Line, Tokyo Metro Namboku Line, Toei Mita Line, and Tokyu Meguro Line. From Meguro Station, you can reach Shibuya Station in approximately 5 minutes, Shinjuku Station in about 12 minutes, and Tokyo Station in around 21 minutes, all without transfers, providing excellent access to central Tokyo.
The Atre shopping complex connected to Meguro Station includes a supermarket, greengrocer, butcher, and fishmonger. Nearby, Meguro Station’s shopping street hosts an annual Pacific saury festival, while Meguro Former Racetrack Shopping Street holds regular events, and the Megurodo area offers numerous unique shops, making shopping and dining a delight. The area is also famous for cherry blossoms along the Meguro River and has several large parks, including Meguro Gajoen, Rinshinomori Park, and the Tokyo Metropolitan Teien Art Museum with its attached National Museum of Nature and Science Institute for Nature Study, where you can enjoy seasonal natural beauty.
This property is a 2LDK with a floor area of 138.25㎡ and a balcony of 4.50㎡. It features a spacious 50.5㎡ living-dining-kitchen area and two bedrooms of approximately 16.5㎡ and 11.5㎡, both with walk-in closets. Additional storage includes a pantry along the hallway and a shoe closet at the entrance. The bathroom is generously sized at 1620, and there are two toilets, a double-basin vanity, and a utility room with a slop sink, providing ample convenience. This southwest corner unit receives light from two directions.
The flooring and fittings use natural solid wood, a hallmark of LogMansion, known for its pleasant touch. The existing interior has been completely dismantled and all piping renewed, providing a living experience similar to a new construction.

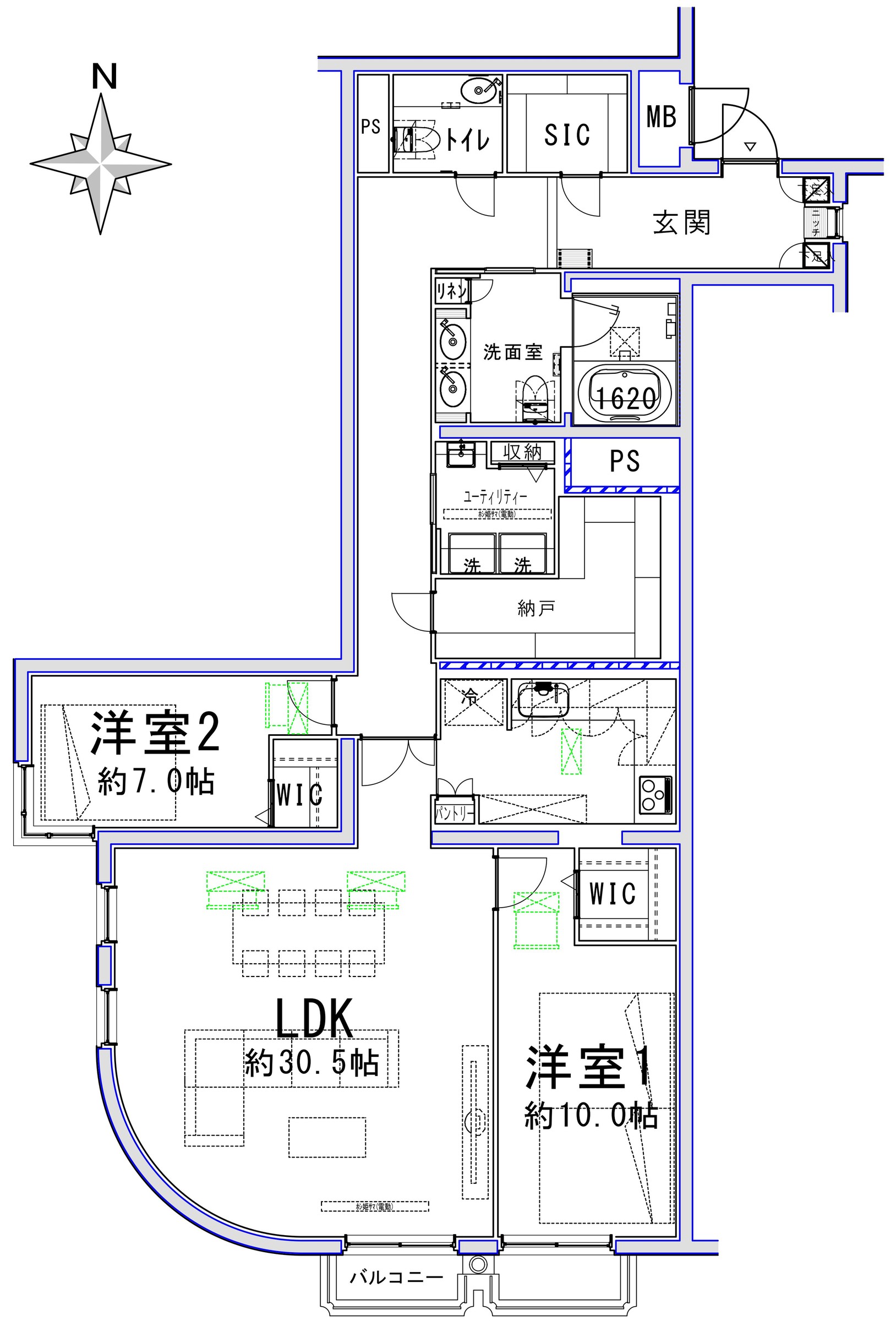









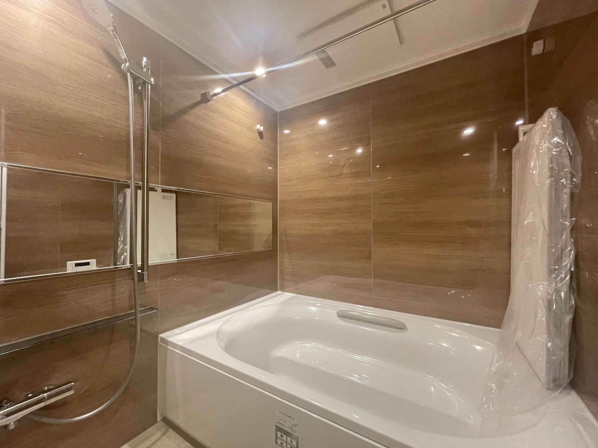



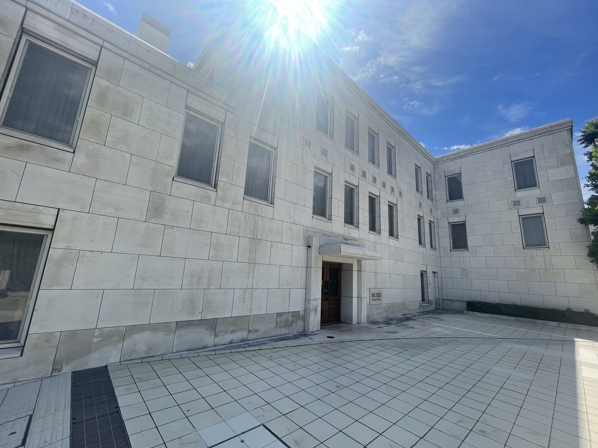
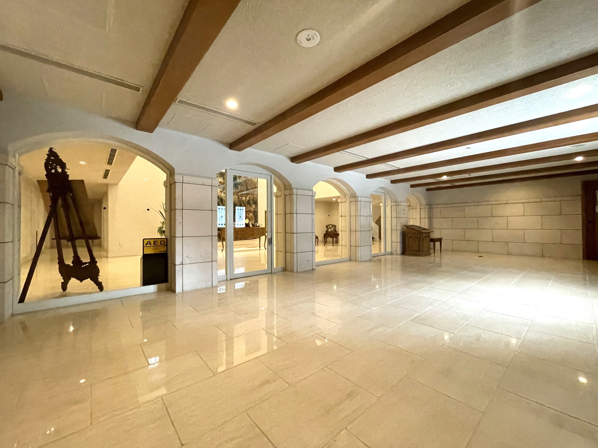
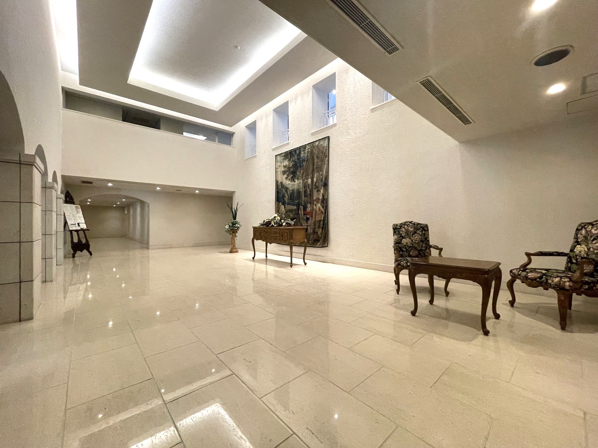
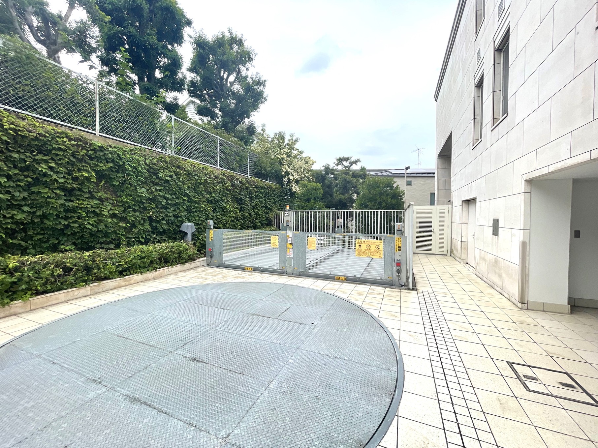



















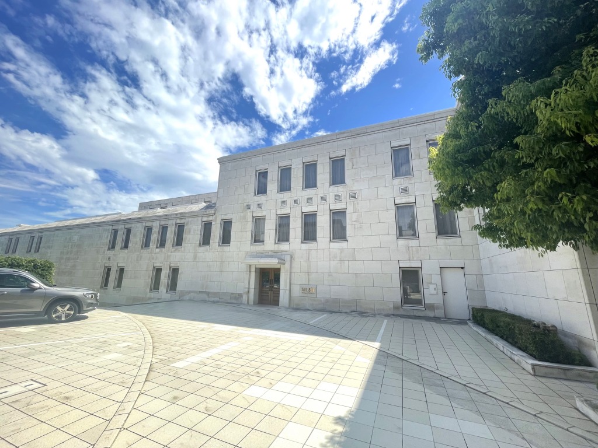
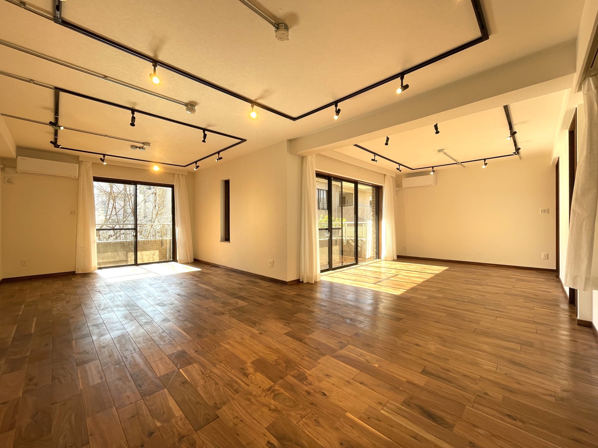
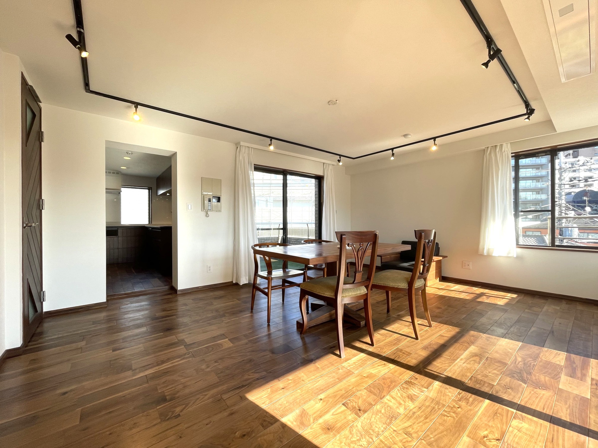


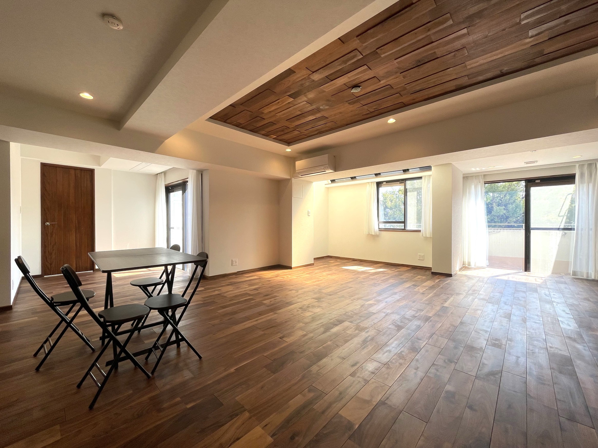
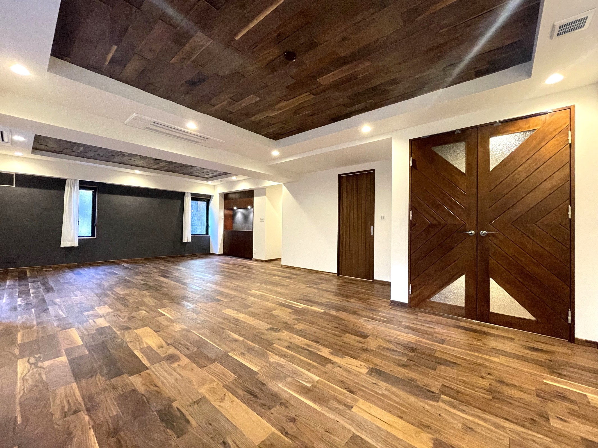
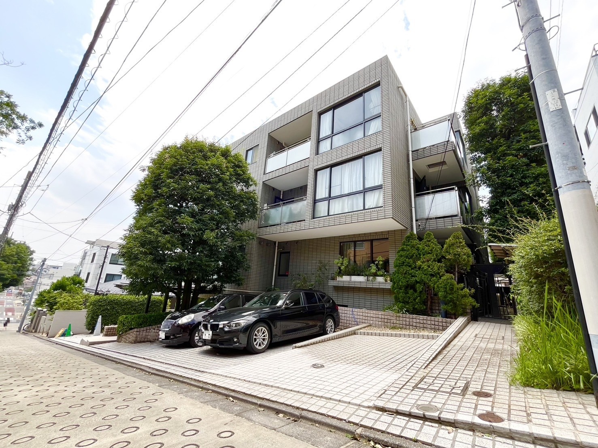
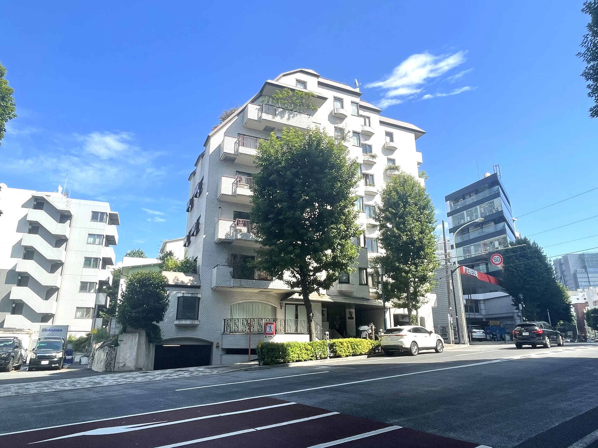
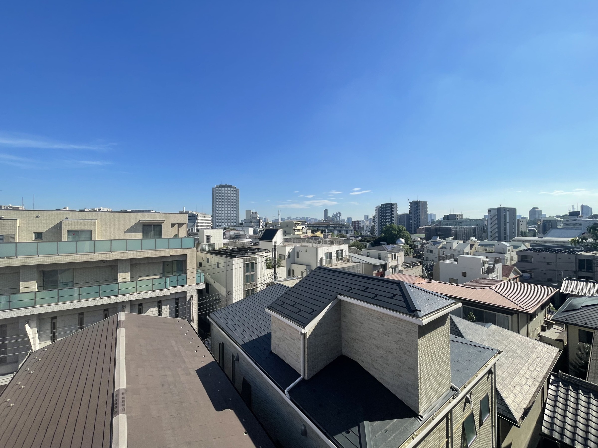

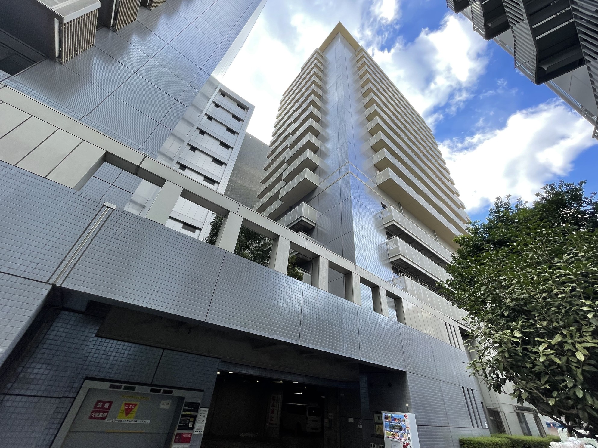
The unit has an exclusive area of approximately 138.25㎡, featuring a spacious LDK (living-dining-kitchen) area of about 50.5㎡ and two bedrooms of approximately 16.5㎡ and 11.5㎡, respectively.