Located at a "Jingumae" address, just a 7-minute walk from "Gaienmae" Station. This spacious 32-tatami mat LDK offers a southwest-facing corner unit with excellent sunlight and ventilation.
The property is located a 7-minute walk from Tokyo Metro Ginza Line’s “Gaienmae” Station, an 11-minute walk from Tokyo Metro Hanzomon Line, Ginza Line, and Chiyoda Line’s “Omotesando” Station, and a 16-minute walk from Tokyo Metro Hanzomon Line, Ginza Line, and Toei Oedo Line’s “Aoyama-itchome” Station, providing access to three stations and four train lines.
From “Gaienmae” Station, you can reach the major terminal station “Shibuya” in approximately 4 minutes without transfers, and “Shinjuku” and “Tokyo” stations in about 16 minutes, offering excellent access to central Tokyo.
The “Gaienmae” Station area is surrounded by green spaces such as “Meiji Shrine,” “Akasaka Imperial Palace,” and “Meiji Park,” allowing residents to enjoy the changing seasons while staying in the city. It also features numerous sports facilities, including the “Meiji Jingu Baseball Stadium,” “National Stadium,” and “Chichibunomiya Rugby Stadium,” offering plenty of opportunities for sports enthusiasts.
Nearby, you’ll find supermarkets like “Seijo Ishii,” “Olympic,” “My Basket,” and “Vilmarché,” making everyday shopping convenient. The Harajuku and Shibuya areas are also close by, providing abundant shopping and dining options.
The property features natural solid wood from Log Mansion, renowned for its smooth texture, used for the flooring and fixtures. The entire existing interior has been demolished and completely renovated, including all piping, offering the comfort of a newly built home.
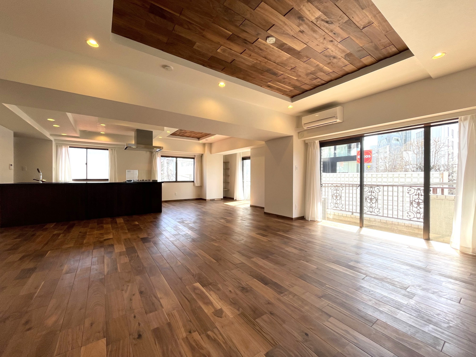
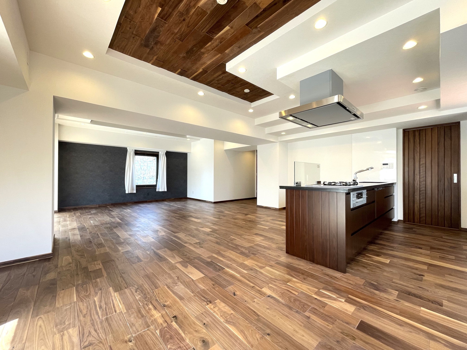
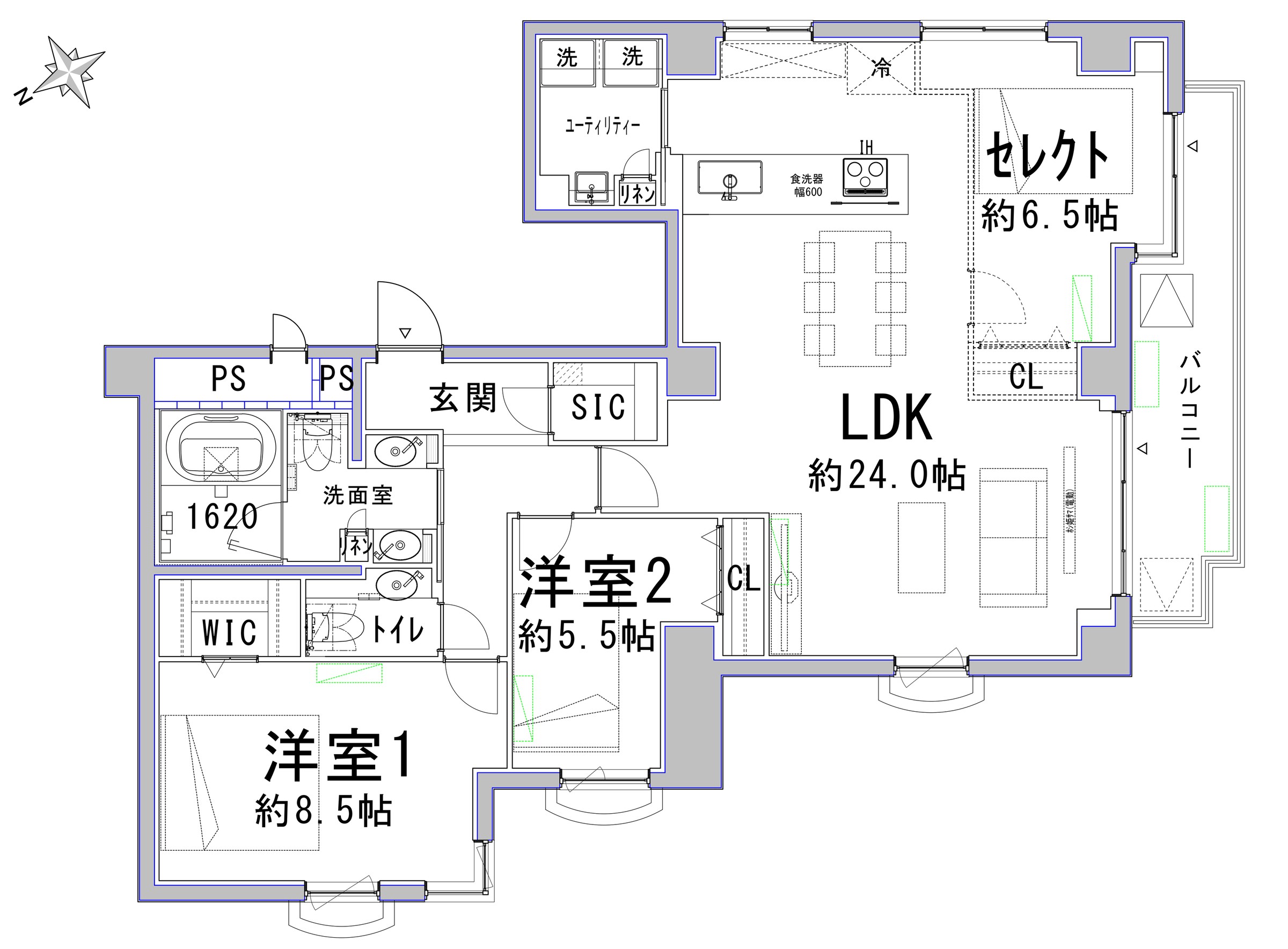
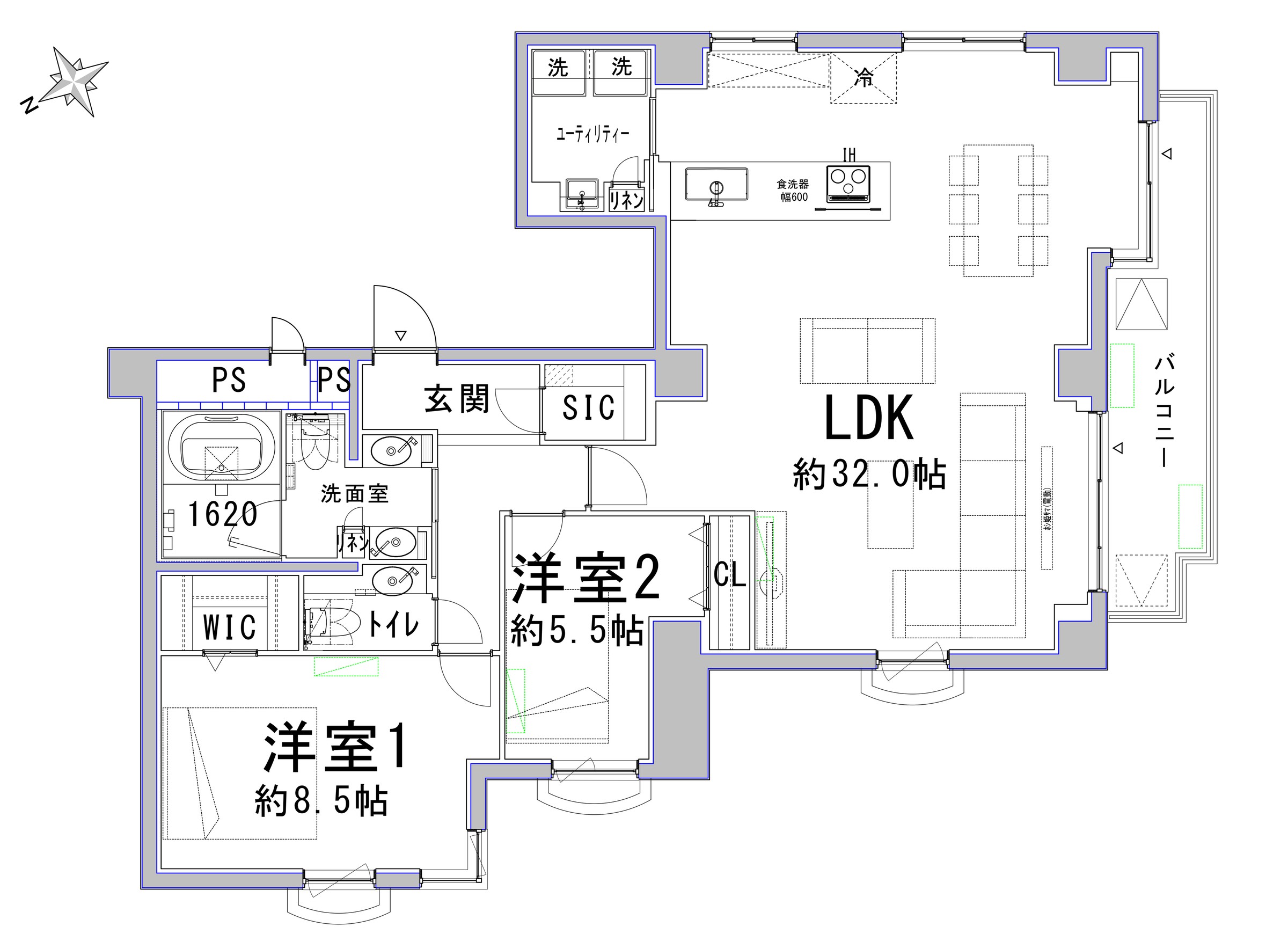
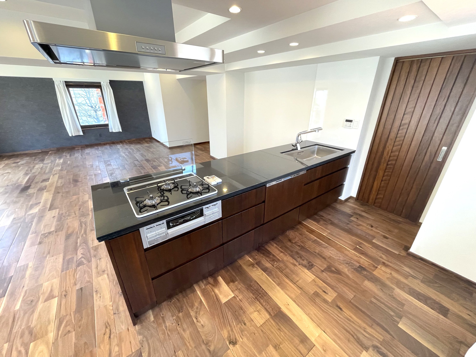
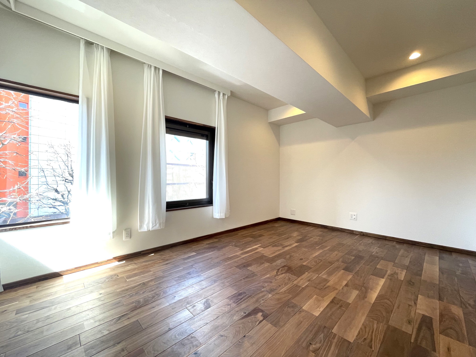
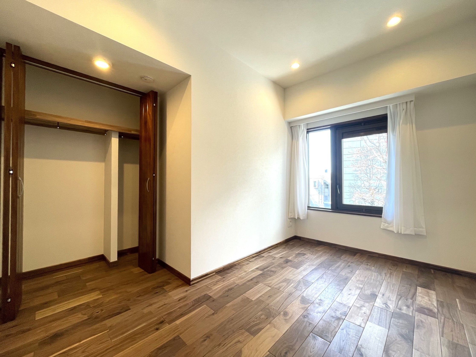
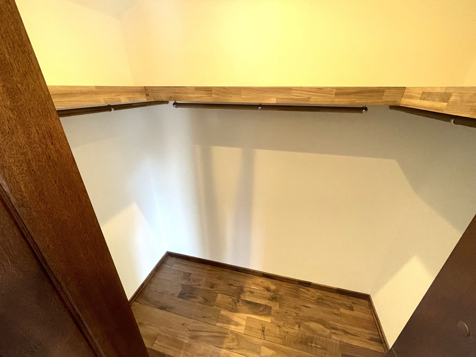
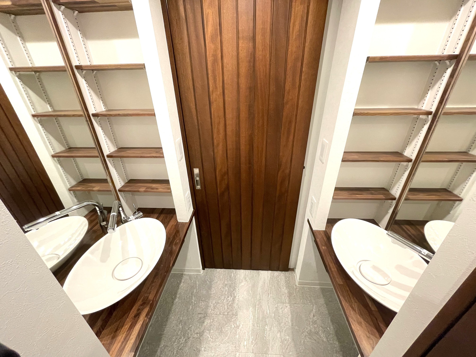
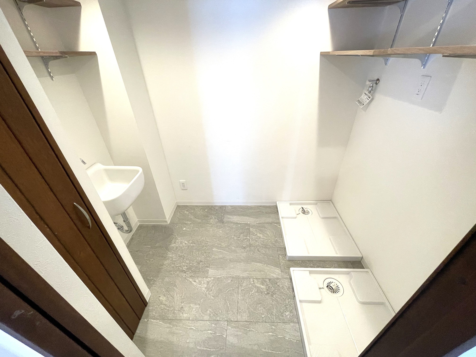
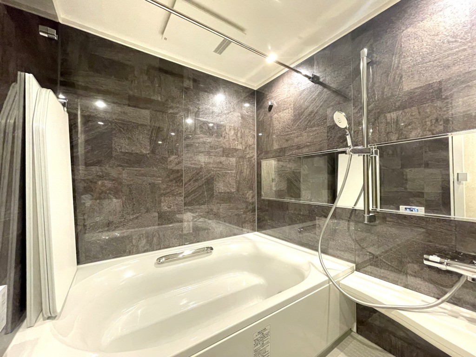
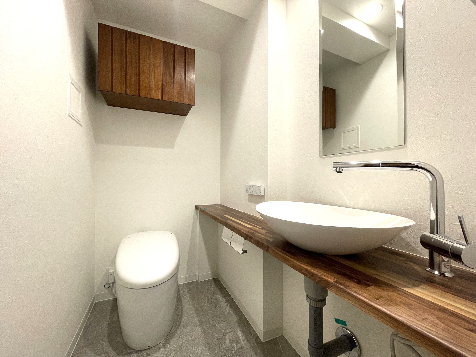
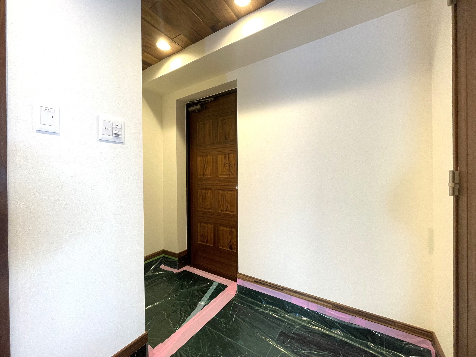
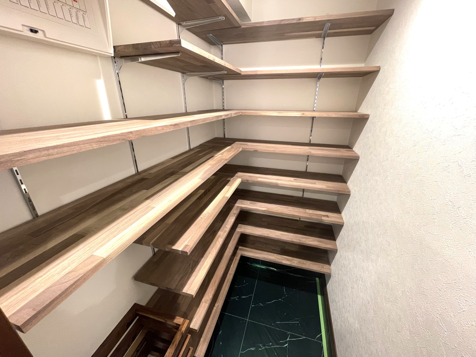
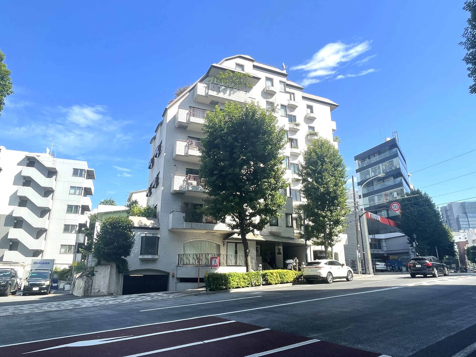
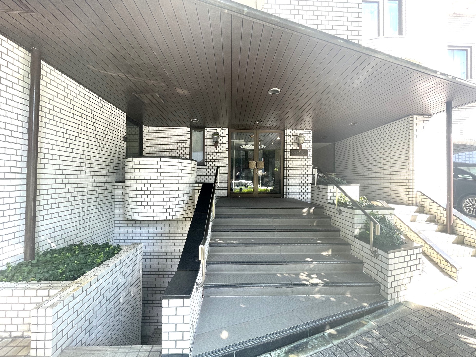
















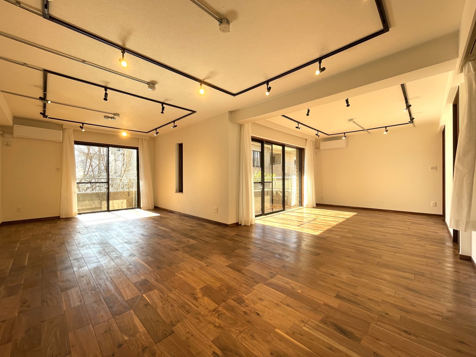
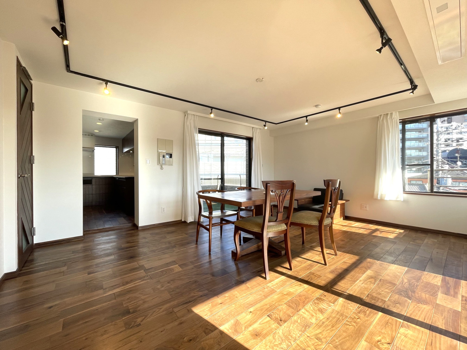
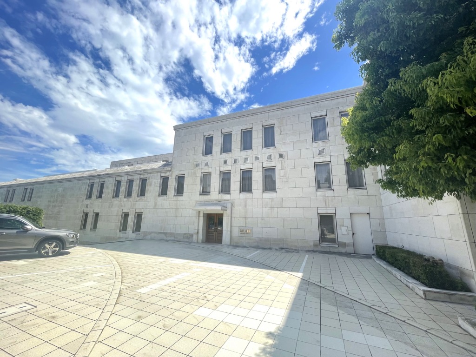


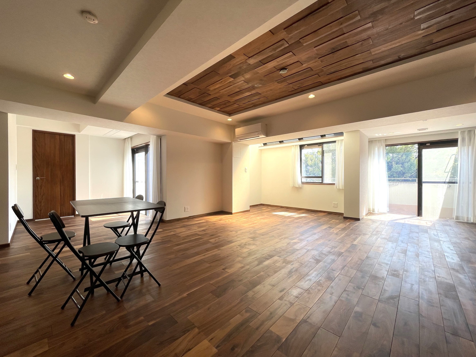
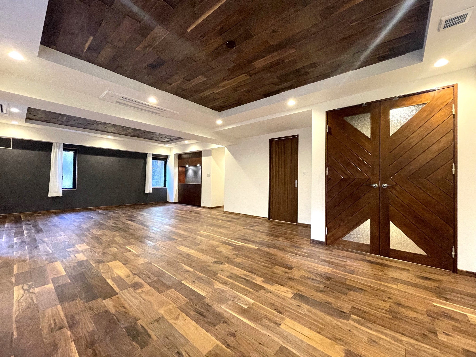
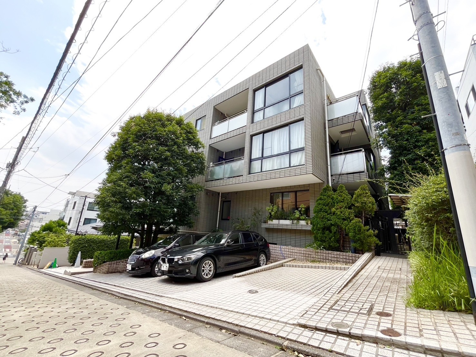
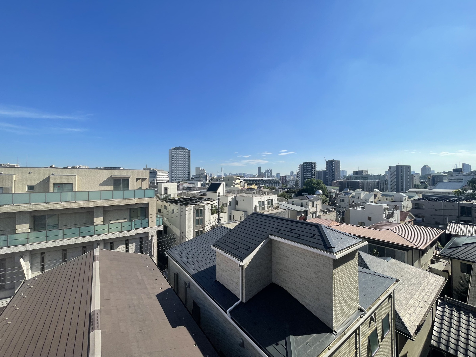

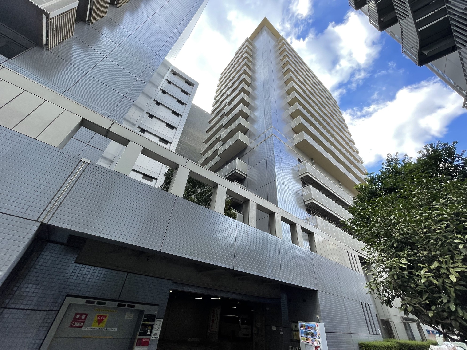
Customers can choose between a 2LDK or 3LDK layout at no additional cost.